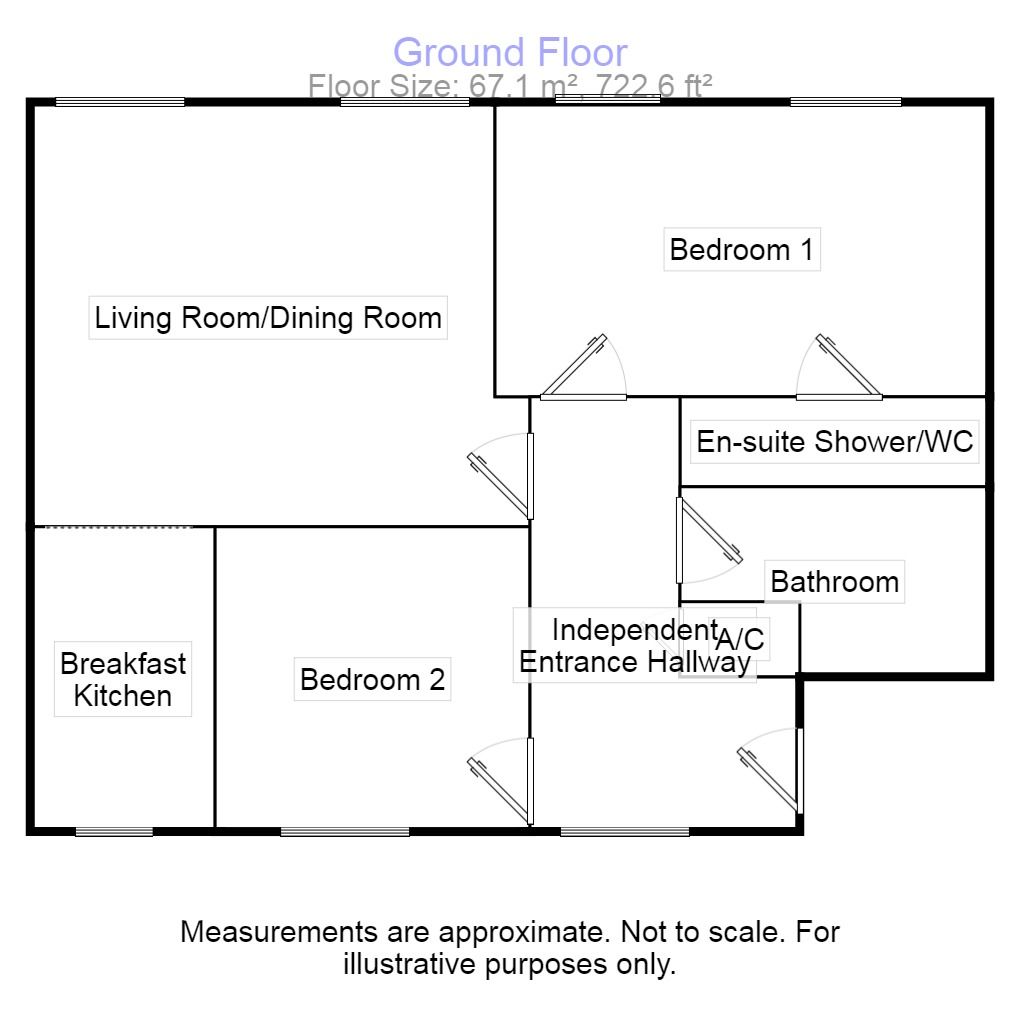Flat for sale in Huddersfield HD3, 2 Bedroom
Quick Summary
- Property Type:
- Flat
- Status:
- For sale
- Price
- £ 165,000
- Beds:
- 2
- Baths:
- 2
- Recepts:
- 1
- County
- West Yorkshire
- Town
- Huddersfield
- Outcode
- HD3
- Location
- Plover Road, Huddersfield HD3
- Marketed By:
- Reeds Rains
- Posted
- 2019-03-07
- HD3 Rating:
- More Info?
- Please contact Reeds Rains on 01484 973899 or Request Details
Property Description
A full internal inspection is highly recommended to appreciate the style and specification provided within this spacious 2 bedroom second floor apartment. Forming part of an exclusive development, enjoying numerous on-site facilities within this desirable residential location which is conveniently placed for Lindley Centre, The Huddersfield Royal Infirmary and access to the M62. Internally the property tastefully blends traditional characteristics with more modern conveniences and includes a stylish fully equipped breakfast kitchen, a stylish modern white bathroom and en-suite facilities. In addition to the conventional spacious living accommodation the property also enjoys two over-head galleried areas providing further space for any prospective purchaser to use to their desires. Externally allocated parking is provided within a communal car park. EPC Grade D
Agents Notes
The property is held on the remainder of a 999 year lease agreement and includes Management Fees of £131 per calender month. You are recommended to take advise with regards to this information from your Legal Advisor at your earliest opportunity. On-site facilities include a Gym, Spa and Cafe, amongst other things.
Communal Entrance
Accessed via an intercom system with staircase and lift service to each floor.
Second Floor
Independent Entrance Hallway
Opening with a timber door and featuring exposed stone work, spotlights recessed to the ceiling, a sealed unit double glazed window and a recessed boiler cupboard.
Bathroom (1.91m x 3.10m)
Fitted with a stylish modern white three piece suite comprising panelled bath with shower and side screen over, low flush WC and pedestal wash basin. Tastefully finished with ceramic wall tiling, spotlights recessed to the ceiling and a chrome heated towel rail.
Bedroom 1 (2.95m x 4.95m)
A spacious double bedroom featuring exposed stone and rustic brickwork, exposed ceiling beams and roof trusses, an electric wall mounted heater and two sealed unit double glazed windows. A ladder provides access to an upper level maisonette area which includes glass and chrome balcony, providing excellent additional use.
En-Suite Shower / WC (0.89m x 3.10m)
Fitted with a stylish modern white three piece suite comprising shower cubicle, low flush WC, pedestal wash basin and spotlights recessed to the ceiling.
Bedroom 2 (2.97m x 3.23m)
A spacious second double bedroom including exposed stone and rustic brickwork, spotlights recessed to the ceiling, an electric wall mounted heater and a sealed unit double glazed window.
Living Room / Dining Room (4.24m x 4.65m)
A spacious open plan living and dining area which also leads through to the kitchen, the room includes a laminated floor, a ceiling open to the roof apex with exposed beams and trusses, an electric wall mounted heated and two sealed unit double glazed windows. A space-saver staircase rises to an upper level maisonette/study area, which again includes glass and chrome balcony.
Breakfast Kitchen (1.83m x 3.07m)
Fitted with a selection of modern beech effect wall, cupboard and drawer units with a working area incorporating a stainless steel sink and drainer with mixer taps above, including an integrated oven with four ring halogen hob and stainless steel extractor hood, there is an integrated fridge/freezer, dishwasher and washing machine, the work surface extends to create a breakfast bar and the room includes a sealed unit double glazed window.
Outside
The property stands within a communal courtyard location shared with neighbouring apartments and businesses, allocated parking is provided for two vehicles in a private residence only car park.
Important note to purchasers:
We endeavour to make our sales particulars accurate and reliable, however, they do not constitute or form part of an offer or any contract and none is to be relied upon as statements of representation or fact. Any services, systems and appliances listed in this specification have not been tested by us and no guarantee as to their operating ability or efficiency is given. All measurements have been taken as a guide to prospective buyers only, and are not precise. Please be advised that some of the particulars may be awaiting vendor approval. If you require clarification or further information on any points, please contact us, especially if you are traveling some distance to view. Fixtures and fittings other than those mentioned are to be agreed with the seller.
/8
Property Location
Marketed by Reeds Rains
Disclaimer Property descriptions and related information displayed on this page are marketing materials provided by Reeds Rains. estateagents365.uk does not warrant or accept any responsibility for the accuracy or completeness of the property descriptions or related information provided here and they do not constitute property particulars. Please contact Reeds Rains for full details and further information.


