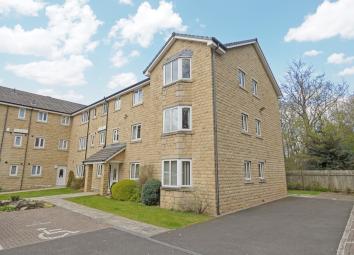Flat for sale in Huddersfield HD1, 2 Bedroom
Quick Summary
- Property Type:
- Flat
- Status:
- For sale
- Price
- £ 130,000
- Beds:
- 2
- Baths:
- 1
- Recepts:
- 1
- County
- West Yorkshire
- Town
- Huddersfield
- Outcode
- HD1
- Location
- Kings Mill Lane, Huddersfield HD1
- Marketed By:
- Housesimple
- Posted
- 2024-04-03
- HD1 Rating:
- More Info?
- Please contact Housesimple on 0113 482 9379 or Request Details
Property Description
** fantastic first time buyer home or investment purcahse - located locally to huddersfield university**
A beautifully presented and exceptionally spacious 2 bedroom ground floor apartment which occupies a select and exclusive development standing only a short distance from Huddersfield Town Centre. Although occupying a residential district the property enjoys a more secluded environment standing adjacent to Huddersfield Canal and bordering onto Woodlands and Longley Golf Course at the rear. The property is ideally suited for any professional or a retirement option and provides accommodation which briefly comprises: Communal entrance, shared with only five other properties, an independent entrance hallway with recessed utility room, a generous living room incorporating kitchen, two double bedrooms, en-suite to the master, and separate bathroom. Externally the property stands within well maintained communal gardens with allocated parking provided. The kitchen is fitted with an extensive selection of modern Beech effect units inclusive of a host of appliances and the bathroom and en-suite are host to modern white fittings. Including gas fired central heating, uPVC double glazing and an alarm system, the property is also provided with the benefit of No Vendor Chain. There are a number of apartments available within the current market but few would compete with the size, quality and setting of this impressive property.
Ground Floor -
Reception Hall - 14'3" x 3'9" (4.34m x 1.14m) - Within the apartment itself is a good size reception hall which has telephone/intercom and security system. Access to the utility area will also be found.
Utility Area - Which house a newly installed Vaillant condenser combination boiler, a central heating radiator and has plumbing for the washing machine.
Open-Plan Living/Dining & Kitchen - 21'3" max into the bay x 16'9" (6.48m max into the bay x 5.11m) - Fitted within the kitchen area with a range of wall and base units in a beech style with complementary post formed working surfaces that incorporate a 1½ stainless inset sink unit with mixer tap above. The kitchen is further equipped with a gas hob, oven, integrated fridge freezer, dishwasher and a microwave oven. Within the lounge itself there is enough space for a dining area with the bay window allowing ample natural light into the room. There are 2 central heating radiators and ambient spotlighting.
Bedroom 1 - 12'9" to wardrobe doors x 10'0" (3.89m to wardrobe doors x 3.05m) - The fitted bedroom furniture comprises double mirrored robes with matching bedside drawers and base unit dresser style storage and access to the:
En-Suite Shower Room - 7'1" maximum x 4'7" (2.16m maximum x 1.40m) - Fitted with a double shower, vanity hand wash basin, low level wc, complementary part-tiled splashbacks, central heating radiator and uPVC double glazed window.
Bedroom 2 - 13'1" x 9'0" (3.99m x 2.74m) - Has a useful triple wardrobe, central heating radiator and uPVC double glazed window.
Bathroom - 10'0" x 5'62 (3.05m x 3.10m) - Fitted with a concealed flush wc and vanity hand wash basin in a one-piece design with useful towel display shelves and toiletry storage, there is a panelled bath with mixer shower over, complementary tiled walls, uPVC double glazed window, heated towel rail and spotlights.
Outside - Communal garden area with designated parking space and visitor parking.
Property Location
Marketed by Housesimple
Disclaimer Property descriptions and related information displayed on this page are marketing materials provided by Housesimple. estateagents365.uk does not warrant or accept any responsibility for the accuracy or completeness of the property descriptions or related information provided here and they do not constitute property particulars. Please contact Housesimple for full details and further information.


