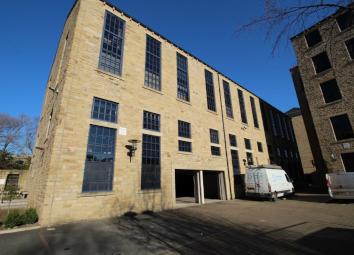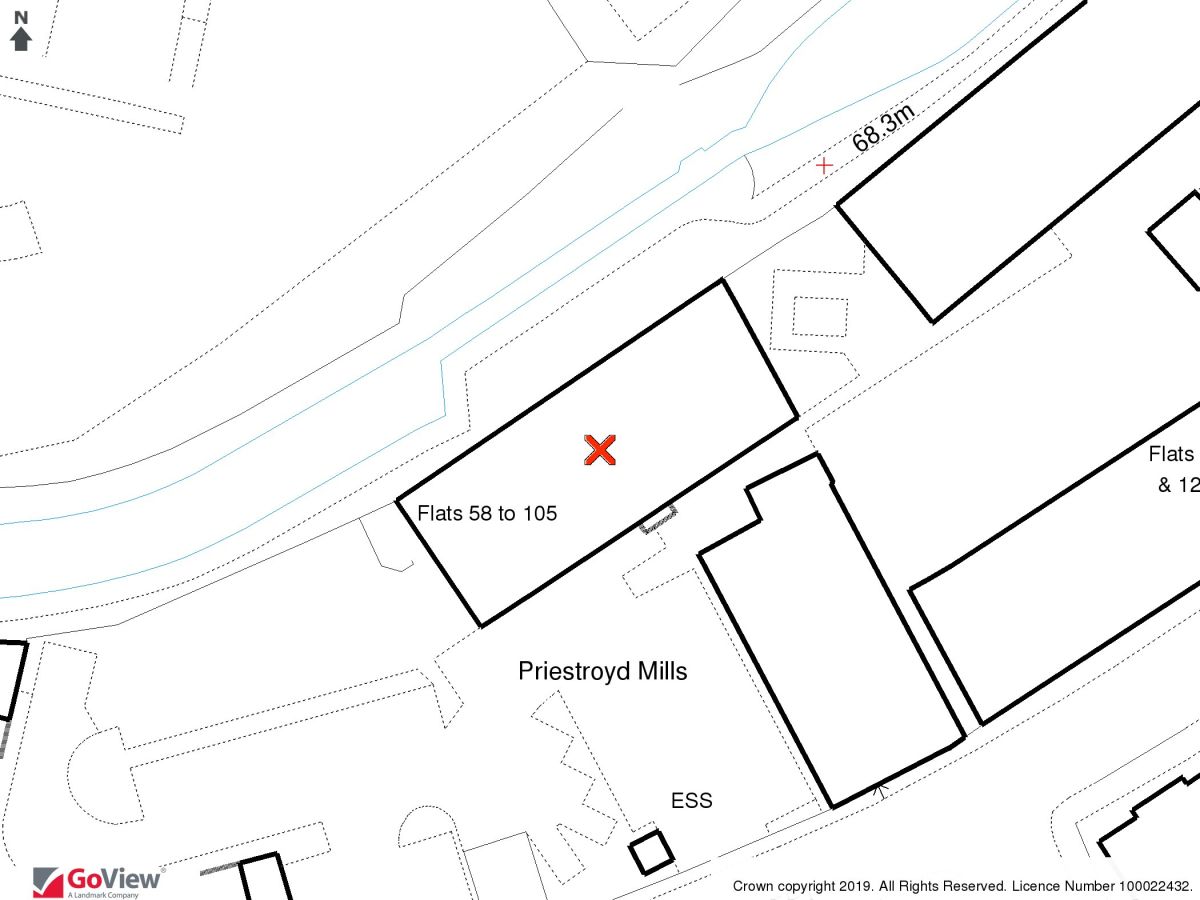Flat for sale in Huddersfield HD1, 2 Bedroom
Quick Summary
- Property Type:
- Flat
- Status:
- For sale
- Price
- £ 140,000
- Beds:
- 2
- Baths:
- 1
- Recepts:
- 1
- County
- West Yorkshire
- Town
- Huddersfield
- Outcode
- HD1
- Location
- Firth Street, Huddersfield HD1
- Marketed By:
- Reeds Rains
- Posted
- 2024-04-03
- HD1 Rating:
- More Info?
- Please contact Reeds Rains on 01484 973899 or Request Details
Property Description
A stylish and spacious immaculately presented 2 bedroom second floor apartment, standing within this exclusive and much sought after development. Enjoying a pleasant outlook on to Huddersfield Canal, the development borders Huddersfield University and the Town Centre and would make an excellent purchase for either first time buyers or those considering rental investment. Internally, the property is tastefully presented and includes a stylish fully equipped fitted kitchen and stylish modern white bathroom suite. The property also benefits from a secure under-cover parking bay. Awaiting EPC
Agents Notes
The vendor advises that the property is held on the remainder of a 999 year lease. The annual ground rent is £150 per annum . The buildings insurance is £281 per annum. The maintenance fee is £271 per quarter. Y
You are advised to have this information checked by your legal representative prior to any completion.
Communal Entrance
Accessed via an intercom system, a lift and staircase provides access to each independent floor.
Independent Entrance Hall
Opening with a timber door, fitted with a laminated floor, a wall mounted heater and spotlights recessed to the ceiling. There is a recessed cloaks cupboard providing useful storage and a further recessed boiler cupboard.
Living Room Inc Kitchen (6.6m x 0m)
A spacious open plan living and kitchen which provides distinctive living and dining kitchen space. The room includes spotlights recessed to the ceiling, a laminated floor, exposed rustic brickwork, two sealed unit double glazed windows and timber and glazed French doors including a glazed Juliet balcony over-looking the canal below.
Kitchen
Fitted with a selection of stylish modern white and grey wall, cupboard and drawer units with a working area incorporating a stainless steel sink and drainer with mixer taps above. Including an integrated oven, four ring halogen hob and stainless steel extractor hood over, an integrated microwave, fridge/freezer, dishwasher and washing machine.
Bedroom 1 (3.15m x 3.23m)
A spacious double bedroom including fitted wardrobes with sliding mirror doors, a wall mounted heater, exposed rustic brick walls and a sealed unit double glazed window.
Bedroom 2 (2.24m x 3.23m)
A second good sized bedroom again including fitted wardrobes with shelving, a wall mounted heater, exposed rustic brick work and a sealed unit double glazed window.
Bathroom (2.08m x 2.21m)
Fitted with a stylish modern white three piece suite comprising panelled bath with central mixer taps and independent shower and screen above, low flush WC and vanity sink unit. Tastefully finished with lime stone style wall and floor tiles, fitted storage cupboards with mirrored doors, spotlights recessed to the ceiling and a chrome heated towel rail.
Outside
The property stands within a gated secure complex with access available via an intercom system, this apartment benefits from an under-cover parking bay.
Important note to purchasers:
We endeavour to make our sales particulars accurate and reliable, however, they do not constitute or form part of an offer or any contract and none is to be relied upon as statements of representation or fact. Any services, systems and appliances listed in this specification have not been tested by us and no guarantee as to their operating ability or efficiency is given. All measurements have been taken as a guide to prospective buyers only, and are not precise. Please be advised that some of the particulars may be awaiting vendor approval. If you require clarification or further information on any points, please contact us, especially if you are traveling some distance to view. Fixtures and fittings other than those mentioned are to be agreed with the seller.
/8
Property Location
Marketed by Reeds Rains
Disclaimer Property descriptions and related information displayed on this page are marketing materials provided by Reeds Rains. estateagents365.uk does not warrant or accept any responsibility for the accuracy or completeness of the property descriptions or related information provided here and they do not constitute property particulars. Please contact Reeds Rains for full details and further information.


