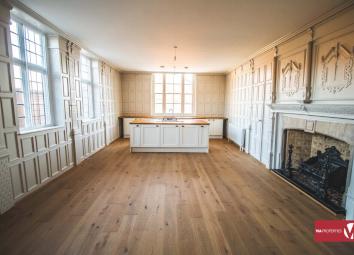Flat for sale in Hoddesdon EN11, 2 Bedroom
Quick Summary
- Property Type:
- Flat
- Status:
- For sale
- Price
- £ 460,000
- Beds:
- 2
- Baths:
- 3
- Recepts:
- 1
- County
- Hertfordshire
- Town
- Hoddesdon
- Outcode
- EN11
- Location
- Stanborough House, High Street, Hoddesdon EN11
- Marketed By:
- VIA Properties
- Posted
- 2024-04-01
- EN11 Rating:
- More Info?
- Please contact VIA Properties on 01992 843689 or Request Details
Property Description
Detailed Description
via Properties are extremely proud to offer 'The Churchill Suite', a sympathetically and meticulously restore fine residence.
A true gem of a property, you would never have known that a property, as superb as this existed on Hoddesdon's delightful High Street.
The property is very deceptive with only four windows visible from the High Street.
We stress that this property needs to be physically viewed to fully appreciate it, as photos and videos do not do it justice.
To request additional video walk-throughs link that are not currently advertised (due to marketing restrictions) then please get in contact with Enzo
We hold keys for viewings and our office is located below the property.
The living area and kitchen area
This room is the 'stand out feature' of the property, a total masterpiece of intricate restoration.
Although the original wood panelling has survived the years, every effort has been made to gracefully restore the room back to its original beauty, whilst enhancing the space with a newly fitted kitchen; the result, an amazing space to live.
A magnificent fully functional Cast Iron fireplace is a bold feature to the centre of the room.
The large window allows sunlight to pour over the open plan kitchen area with its centrepiece island featuring a hidden pop up extraction unit
From the living space, is the hallway area where part of the buildings original staircase is seen exposed & climbing through, this area allows access to:
The Private terrace
A substantial roof terrace is intimately private whilst providing outside facility for excellent entertaining space. From here much of the buildings charming external brickwork can be adored.
The Bedrooms
The principle bedroom leads to a large space that can suggestively be used as either a walk-in wardrobe and dressing area or another smaller bedroom. A classical and spacious family bathroom is accessed from this room.
The second bedroom is also impressively panelled throughout with a restored timber beam parading over the centre of the room, there is a feature fireplace, two unique storage areas and an en-suite shower room.
The cloakroom located just off the entrance hallway.
Floor space:
Terrace - 263 sq ft
Living area - 467 sq ft
Bedroom 1 - 267 sq ft
Bedroom 2 - 203 sq ft
Bedroom 3 - 128 sq ft
Total floor space of 1328 sq. Ft. Not including hallways, bathrooms/en-suites.
General
o Restored original solid wood internal doors
o Beautifully restored Cast Iron fireplaces
o Vaillant combi-boilers with Cast Iron radiators throughout controlled by individual room stats.
Kitchen
o Solid wood worktop
o Howdens designer kitchen with selection of unit types
o A range of high performance Neff integrated appliances & a pop up extractor fan
Bathroom
o Fully tiled floors and walls
o Wall hung mirrors
o Chrome heated towel rail/ underfloor heating
o Storage cupboard with plumbing for washing machine
Electrical
o Facilities for wall mounted TVs with Sky Q multi-room setup.
O Mains wired smoke alarms & heat detectors
o Knightsbridge plug sockets & switches
Exterior and Communal Areas
o Allocated parking
o Private/ Secure access from the parking area and front access from the High Street.
O Video entry phone system to allow guest entry.
O External lighting to the car park, communal terrace entrance
o Bicycle store and bin store area with recycling.
We must emphasise that these properties can only truly be fully appreciated by a personal visit
final comments:
Simply stunning……
visit us or email us at:
Please call for further details or to arrange a viewing
74 High Street, Hoddesdon, Hertfordshire, EN11 8ET
lets be social :
Property Location
Marketed by VIA Properties
Disclaimer Property descriptions and related information displayed on this page are marketing materials provided by VIA Properties. estateagents365.uk does not warrant or accept any responsibility for the accuracy or completeness of the property descriptions or related information provided here and they do not constitute property particulars. Please contact VIA Properties for full details and further information.


