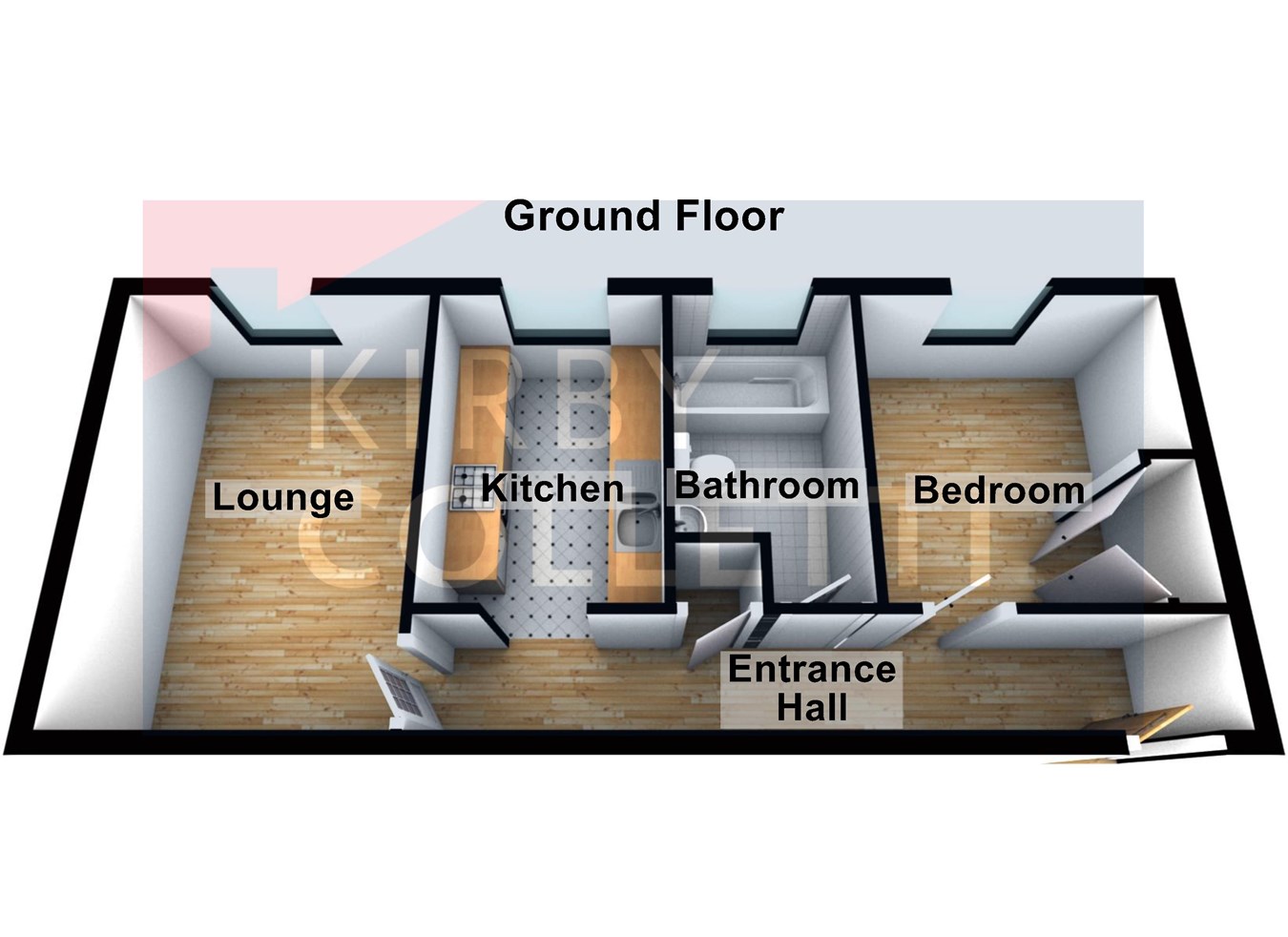Flat for sale in Hoddesdon EN11, 1 Bedroom
Quick Summary
- Property Type:
- Flat
- Status:
- For sale
- Price
- £ 229,995
- Beds:
- 1
- County
- Hertfordshire
- Town
- Hoddesdon
- Outcode
- EN11
- Location
- Yewlands, Hoddesdon EN11
- Marketed By:
- Kirby Colletti
- Posted
- 2024-04-01
- EN11 Rating:
- More Info?
- Please contact Kirby Colletti on 01992 800239 or Request Details
Property Description
Extended lease with this one Double Bedroom top floor apartment located in Hoddesdon's Premier Road close to the Town Centre with its comprehensive shopping facilities, Schools, Bus Services and Broxbourne's British Railway Station. The property offers gas central heating, Security Entryphone System and Allocated Parking Space. An internal inspection is recommend.
Accommodation
Communal front door via security entryphone to communal entrance hall. Stairs to first and 2nd floors. Front door to:
Entrance hall
21' 11" x 3' 2" (6.68m x 0.97m) Radiator. Loft access. Recessed spotlights. Wall mounted fuse box. Wall mounted entryphone. Thermostat. Airing cupboard. Door to:
Lounge
13' 10" x 9' 7" (4.22m x 2.92m) Rear aspect velux window. Double radiator. Tv point. Recessed spotlights.
Kitchen
10' 4" x 7' 1" (3.15m x 2.16m) Rear aspect Velux window. Range of wall and base units. Rolled edge work surfaces. Tiled splash backs. Inset single drainer one and half bowl stainless steel sink unit with mixer tap over. Built in gas four ring hob with extractor hood over. Built in electric oven below. Plumbing for washing machine. Space for fridge freezer. Plumbing for dishwasher. Wall mounted cupboard housing gas central heating boiler.
Double bedroom
10' 4" x 9' 4" (3.15m x 2.84m) Rear aspect Velux window. Built in double wardrobe to one wall. Radiator. Recessed spotlights.
Bathroom
8' 4" x 5' 6" (2.54m x 1.68m) Rear aspect Velux window. White suite comprising panelled bath with mixer tap and shower attachment over. Wall mounted curtain and rail. Pedestal wash hand basin. Low level W.C. Fully tiled walls. Heated towel rail. Tiled floor. Recessed spotlights.
Communal gardens
Laid mainly to lawn with shrub and flower borders. Allocated Parking. Communal dustbin area. Communal drying area.
Property Location
Marketed by Kirby Colletti
Disclaimer Property descriptions and related information displayed on this page are marketing materials provided by Kirby Colletti. estateagents365.uk does not warrant or accept any responsibility for the accuracy or completeness of the property descriptions or related information provided here and they do not constitute property particulars. Please contact Kirby Colletti for full details and further information.


