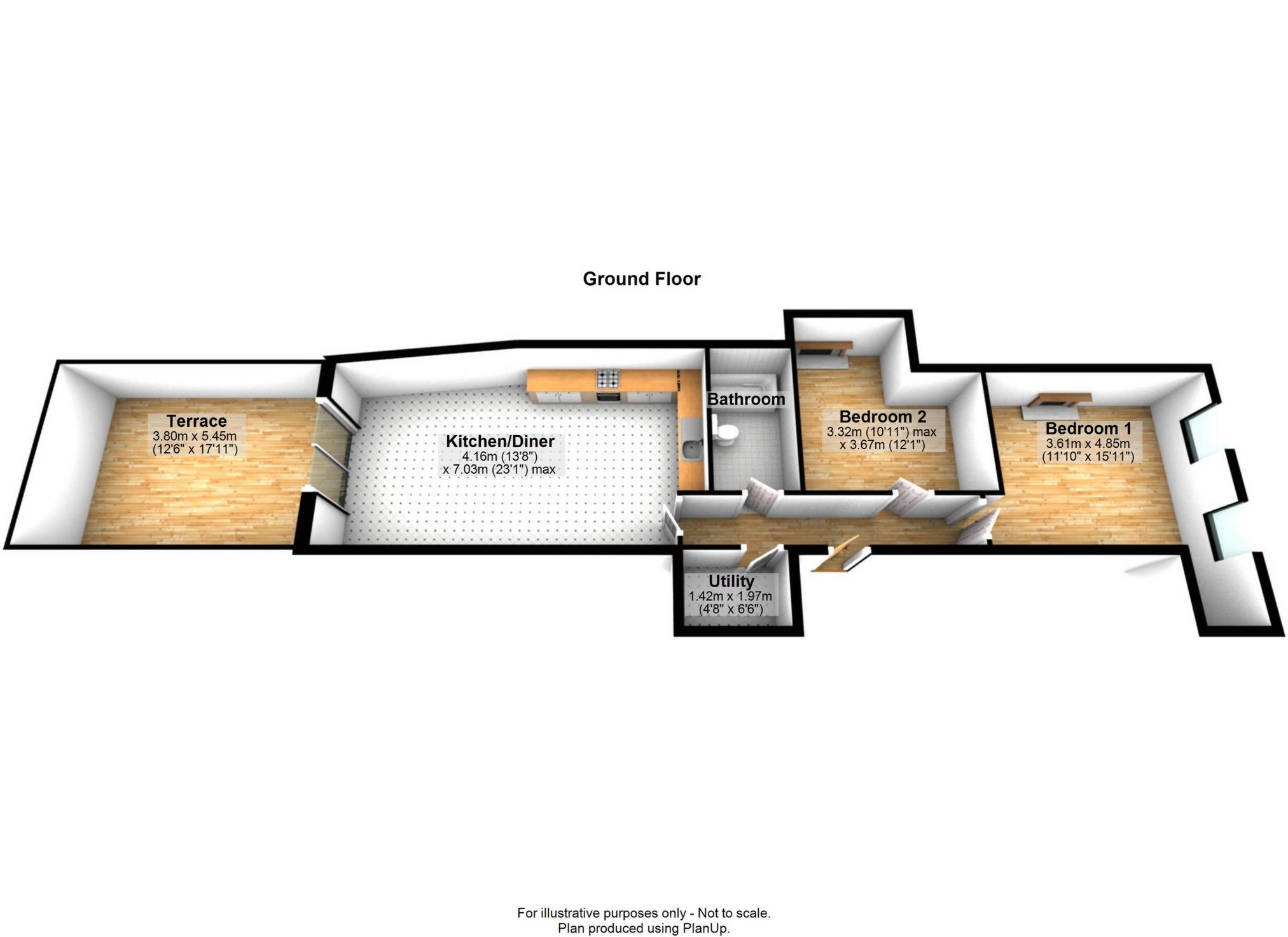Flat for sale in Hoddesdon EN11, 2 Bedroom
Quick Summary
- Property Type:
- Flat
- Status:
- For sale
- Price
- £ 375,000
- Beds:
- 2
- Baths:
- 1
- Recepts:
- 1
- County
- Hertfordshire
- Town
- Hoddesdon
- Outcode
- EN11
- Location
- Stanborough House, High Street, Hoddesdon EN11
- Marketed By:
- VIA Properties
- Posted
- 2024-04-01
- EN11 Rating:
- More Info?
- Please contact VIA Properties on 01992 843689 or Request Details
Property Description
Detailed Description
We stress that this property needs to be physically viewed to be fully appreciated, as photos and videos do not do it justice.
To request additional video walk-throughs link that are not currently advertised (due to marketing restrictions) then please get in contact with Enzo
We hold keys for viewings and our office is located below the property.
the property comprises of:
The living area and kitchen area
This fantastic room is flooded with natural light, offering a great living space flowing openly to the terrace
Clever colour matching skirting boards with the kitchen units releases a lovely continuous flowing feel throughout the space
The terrace
A spacious terrace surrounded by wood panelling allowing for privacy screening. There is a raised area allowing for planting.
The Bedrooms
The main bedroom has a feature fireplace in the centre of the room, double sash windows and a secluded wardrobe area.
Bedroom two also has a feature fireplace, a delightful skylight and an alcove ready for your wardrobe
The bathroom
Pristinely White bathroom suite, fully tiled underfloor heating, with high ceiling and skylight.
There is also a utility/ storage room housing the boiler and space for a washing machine.
Floor space:
Terrace - 251 sq ft
Living area - 318 sq ft
Bedroom 1 - 167 sq ft
Bedroom 2 - 122 sq ft
Total floor space in excess of 891 sq. Ft. Not including hallway, bathroom or utility area.
General
o Solid wood internal doors with Chrome ironmongery.
O Beautifully restored Cast Iron fireplaces
o Vaillant combi-boilers with Cast Iron radiators throughout controlled by individual room stats.
Kitchen
Solid wood worktop and White tiled splashback.
Howdens designer kitchen with selection of unit types
A range of high performance Neff/ Bosch integrated appliances.
O Under-counter lighting LED
o Integrated wine rack
Bathroom
o Fully tiled floors and walls
o Wall hung illuminated mirrors with LED underlighters
o Chrome heated towel rail/ underfloor heating
Electrical
o Facilities for wall mounted TVs with Sky Q multi-room setup.
O Mains wired smoke alarms & heat detectors
o Knightsbridge plug sockets & switches
o All Velux windows controlled by Velux 'io Homecontrol' tablets
Exterior and Communal Areas
o Allocated parking
o Private/ Secure access from the parking area and front access from the High Street.
O Video entry phone system to allow guest entry.
O External lighting to the car park, communal terrace entrance
o Bicycle store and bin store area with recycling.
We must emphasise that these properties can only truly be fully appreciated by a personal visit
final comments:
A hidden gem…. Excellent town centre apartment….Very private… a one off type property..
visit us or email us at:
Please call for further details or to arrange a viewing
74 High Street, Hoddesdon, Hertfordshire, EN11 8ET
lets be social :
Property Location
Marketed by VIA Properties
Disclaimer Property descriptions and related information displayed on this page are marketing materials provided by VIA Properties. estateagents365.uk does not warrant or accept any responsibility for the accuracy or completeness of the property descriptions or related information provided here and they do not constitute property particulars. Please contact VIA Properties for full details and further information.


