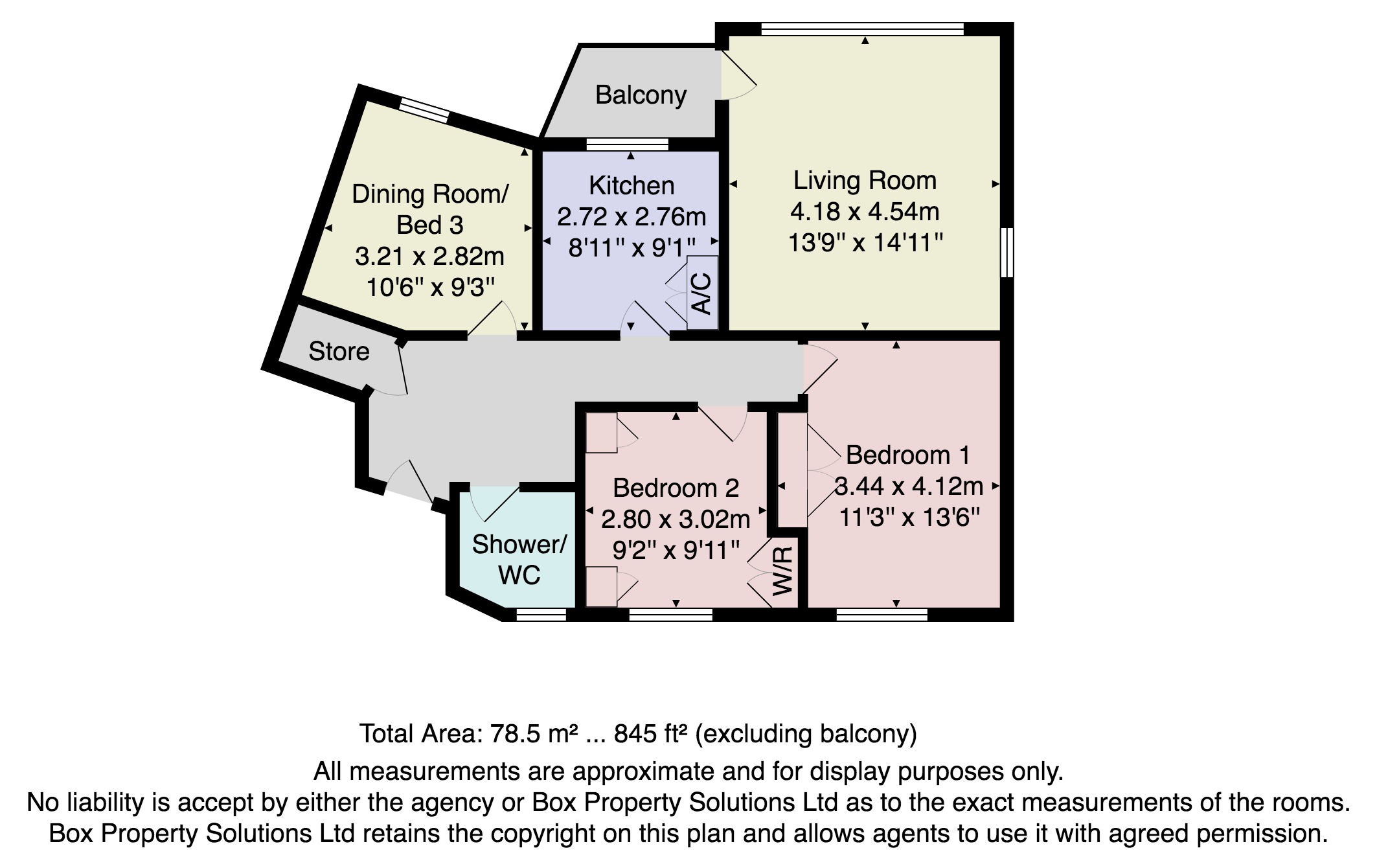Flat for sale in Harrogate HG2, 3 Bedroom
Quick Summary
- Property Type:
- Flat
- Status:
- For sale
- Price
- £ 325,000
- Beds:
- 3
- Baths:
- 1
- Recepts:
- 1
- County
- North Yorkshire
- Town
- Harrogate
- Outcode
- HG2
- Location
- Queen's Close, Lancaster Road, Harrogate HG2
- Marketed By:
- Verity Frearson
- Posted
- 2018-11-10
- HG2 Rating:
- More Info?
- Please contact Verity Frearson on 01423 578997 or Request Details
Property Description
A very well-presented purpose-built three-bedroomed first-floor apartment with the rare benefit of a balcony with south-facing aspect to the front elevation. This excellent apartment offers well-planned accommodation with the benefit of uPVC double glazing and a modern, newly electric heating system. The generous accommodation comprises three double bedrooms, one of which could be used as a dining room if required, newly fitted kitchen and bathroom, complete redecoration in a neutral colour scheme and a light and airy sitting room with access on to the private balcony. The property has the advantage of single garage with an electric up-and-over door.
Queen's Close is situated in a quiet yet highly convenient location close to the centre of Harrogate and within easy walking distance of both the Valley Gardens and the Stray. The apartment is also well served by the local shops and services of Cold Bath Road.
Accommodation ground floor
Communal entrance
Telephone entry system. Passenger lift and staircase leading to the upper floors.
First floor
entrance hall
With electric radiator heater and large storage cupboard.
Living room
A light and airy room with windows to front and side. Fireplace with electric fire and wall-mounted electric heater. Doors leads to private balcony with a southerly aspect.
Kitchen
With a range of wall and base units and work surfaces having 1½-bowl stainless-steel sink and drainer. Four-ring ceramic hob with extractor hood above, integrated electric oven, fridge / freezer, integrated dishwasher, washing machine and microwave. Airing cupboard and window to front.
Bedroom 1
Window to rear, electric radiator and fitted wardrobes with hanging space and shelving.
Bedroom 2
Window to rear, electric radiator and fitted wardrobes. Shelved cupboard and drawers with storage above.
Bedroom 3 / dining room
A further bedroom or reception room with window to front and electric radiator.
Shower room
White suite comprising low-flush, vanity unit with washbasin, shower cubicle. Heated towel rail and window to rear. Integrated storage.
Outside Attractive communal gardens and grounds. Single garage with electrically-operated up-and-over door, in a suite of garages to the rear of the building. Residents' and visitors' parking on a first-come, first served basis.
Property Location
Marketed by Verity Frearson
Disclaimer Property descriptions and related information displayed on this page are marketing materials provided by Verity Frearson. estateagents365.uk does not warrant or accept any responsibility for the accuracy or completeness of the property descriptions or related information provided here and they do not constitute property particulars. Please contact Verity Frearson for full details and further information.


