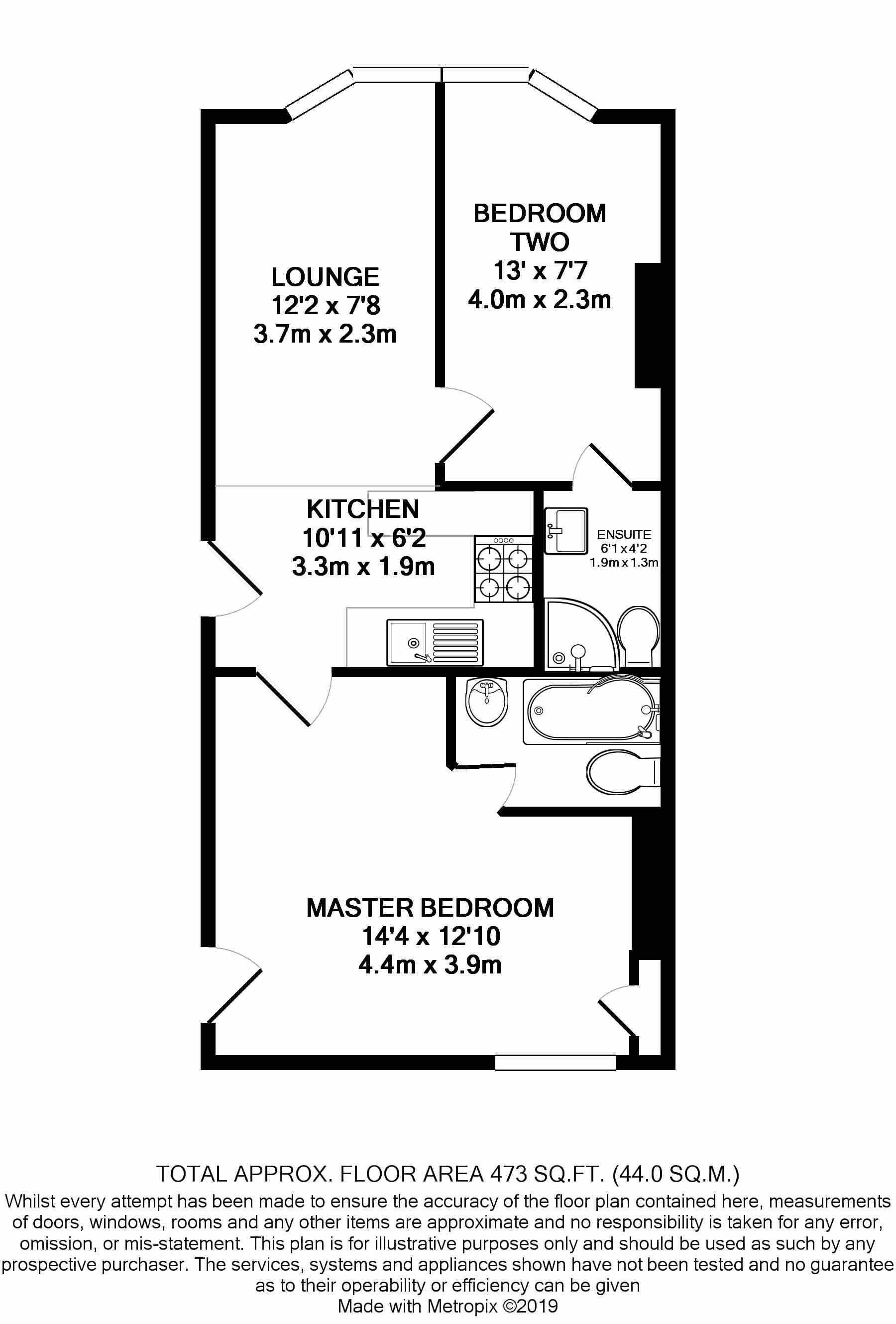Flat for sale in Harrogate HG1, 2 Bedroom
Quick Summary
- Property Type:
- Flat
- Status:
- For sale
- Price
- £ 150,000
- Beds:
- 2
- County
- North Yorkshire
- Town
- Harrogate
- Outcode
- HG1
- Location
- Park View, Harrogate HG1
- Marketed By:
- Sherringtons Estate Agents
- Posted
- 2024-04-12
- HG1 Rating:
- More Info?
- Please contact Sherringtons Estate Agents on 01765 356929 or Request Details
Property Description
An attractive stone built two bedroom ground floor apartment situated within a short walking distance of Harrogate Centre. The property benefits from original and modern features throughout, central location, two bedroom both en suite, gas central heating and has been fully refurbished and modernised.The accommodation comprises: Front door leading into communal hall, private front door, open plan kitchen living room, two bedrooms both with en suites. Stairs from communal hallway leading to basement comprising: Communal utility room and private cellar rooms. Externally: Communal garden and courtyard area. Fantastic investor or first time buyers opportunity, Chain Free!
Front door
Communal front door leading to:
Entrance hall
Hallway, stairs to first floor, stairs to communal utility room and cellars.
Private front door
Leading into:
Open plan kitchen
3.33m (10' 11") x 1.88m (6' 2")
Range of modern wall and base units with roll top work surface over, sink unit housing stainless steel sink and swivel mixer tap, integrated four ring gas hob and electric oven with extractor hood over, under counter lighting, wall spot lights, breakfast bar open plan to:
Open plan lounge
3.71m (12' 2") x 2.34m (7' 8")
Original features: Bay sash windows, ceiling rose, ceiling coving, stripped wooden floorboards.
Wall mounted radiators x two, side lights x three, television point, phone entry system.
Master bedroom
4.37m (14' 4") x 3.91m (12' 10")
Original feature sash window to rear aspect, double radiators x two, television point, inset ceiling spot lights, cupboard housing combination boiler, original separate access door.
Ensuite bathroom
2.31m (7' 7") x 1.47m (4' 10")
Modern white suite comprising: Panelled L shaped bath with shower screen and over head electric shower, pedestal hand wash basin and taps, low level W.C., wall mounted heated towel radiator, inset ceiling spot lights, extractor fan, tiled floor.
Bedroom two
3.96m (13' 0") x 2.31m (7' 7")
Original feature sash bay window to front aspect, wall mounted radiator, television point, inset ceiling spot lights.
Ensuite shower room
1.85m (6' 1") x 1.27m (4' 2")
Modern white suite comprising: Corner shower cubicle with mains shower over, low level W.C.with hidden cistern, vanity unit housing basin and mixer tap, chrome heated towel radiator, extractor fan, inset ceiling spot lights, tiled floor.
Communal utility room
Downstairs in the cellar area is a communal utility room housing washing machines and dryers, back door leading to communal courtyard area.
Cellars
Private cellars for each flat.
Agents notes
Council Tax Band A.
The property has a 999 year lease and the vendors of the flats share the freehold.
£50.00 per calendar month for management fees to cover Buildings Insurance.
Disclaimer- Please be advised the owner of this property works for Sherringtons Sales and Letting Ltd
Property Location
Marketed by Sherringtons Estate Agents
Disclaimer Property descriptions and related information displayed on this page are marketing materials provided by Sherringtons Estate Agents. estateagents365.uk does not warrant or accept any responsibility for the accuracy or completeness of the property descriptions or related information provided here and they do not constitute property particulars. Please contact Sherringtons Estate Agents for full details and further information.


