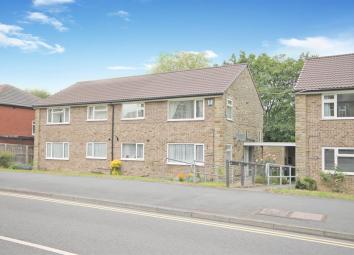Flat for sale in Harrogate HG1, 1 Bedroom
Quick Summary
- Property Type:
- Flat
- Status:
- For sale
- Price
- £ 165,000
- Beds:
- 1
- County
- North Yorkshire
- Town
- Harrogate
- Outcode
- HG1
- Location
- Dragon Road, Harrogate HG1
- Marketed By:
- Hunters - Harrogate
- Posted
- 2024-04-30
- HG1 Rating:
- More Info?
- Please contact Hunters - Harrogate on 01423 369004 or Request Details
Property Description
A superbly presented and spacious one double bedroom purpose built flat occupying a sought after position close to the amenities on Kings Road and the town centre. The accommodation offers generous living space and briefly comprises: Private entrance lobby with stairs leading to hallway with large walk in cupboard, lounge, breakfast kitchen with quality fitted units and breakfast bar, double bedroom with fitted wardrobes and bathroom. To the outside are lawned communal gardens and residents parking. An early viewing comes highly recommended.
Location
Dragon Road is situated in a popular location close to the centre of Harrogate. It is well placed for local amenities including; shops and schools, bars and restaurants, sports and health facilities. It also provides excellent road and rail links with Harrogate train station nearby and the A59 link road providing direct routes through to Leeds and York, and the A1(M) both North and South making this the ideal base for travelling throughout the region.
Direction
Leave Harrogate town centre via Station Parade. At the traffic lights turn left onto Station Bridge. Cross over Station Bridge and at the roundabout take the first exit onto East Parade and continue along to the mini roundabout. Continue straight over onto Dragon Parade and at the next mini roundabout take the first exit into Dragon Road. Continue along Dragon Road and the property is located on the left hand side.
Private entrance lobby
Access via entrance door with glazed panel, radiator, UPVC double glazed window to side elevation, stairs leading to:
Hall way
Loft access, storage cupboard, large walk-in cupboard, doors to:
Lounge
4.11m (13' 6") x 3.12m (10' 3")
UPVC double glazed window to front and side elevations, TV point, inset ceiling spot lights, radiator.
Kitchen
3.12m (10' 3") x 2.69m (8' 10")
Quality re-fitted range of wall and base mounted units with working surfaces over with inset sink unit with mixer tap, inset four ring gas hob with extractor hood over and electric oven under, breakfast bar, plumbing and space for washing machine, radiator, UPVC double glazed window to front elevation, storage cupboard.
Bedroom
3.51m (11' 6") x 3.10m (10' 2")
UPVC double glazed window to rear elevation, TV point, fitted double wardrobe, single wardrobe, radiator, telephone point.
Bathroom
Fitted white suite comprising panel bath with electric shower over, low level WC, wall mounted sink with cupboard under, vanity mirror, heated towel rail, inset ceiling spot lights, extractor fan, UPVC double glazed window to rear.
Outside
Communal garden to front and rear of property, residents parking.
Property Location
Marketed by Hunters - Harrogate
Disclaimer Property descriptions and related information displayed on this page are marketing materials provided by Hunters - Harrogate. estateagents365.uk does not warrant or accept any responsibility for the accuracy or completeness of the property descriptions or related information provided here and they do not constitute property particulars. Please contact Hunters - Harrogate for full details and further information.


