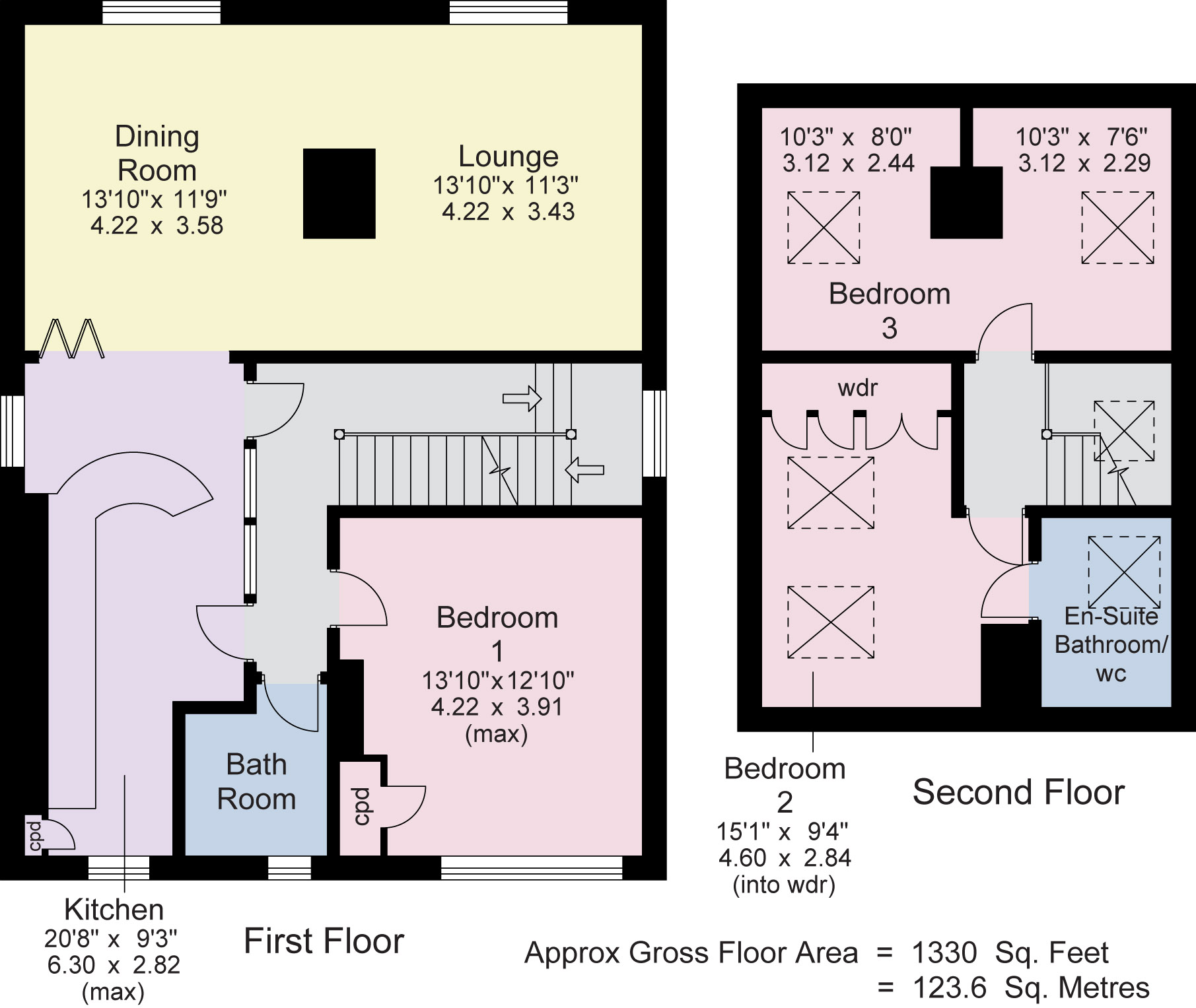Flat for sale in Harrogate HG2, 3 Bedroom
Quick Summary
- Property Type:
- Flat
- Status:
- For sale
- Price
- £ 325,000
- Beds:
- 3
- Baths:
- 2
- Recepts:
- 1
- County
- North Yorkshire
- Town
- Harrogate
- Outcode
- HG2
- Location
- St. Marks Avenue, Harrogate HG2
- Marketed By:
- Verity Frearson
- Posted
- 2024-05-08
- HG2 Rating:
- More Info?
- Please contact Verity Frearson on 01423 578997 or Request Details
Property Description
A well-presented three-bedroomed first- and second-floor duplex apartment situated in this sought-after location on the south side of Harrogate. This superb apartment is appointed to a high standard and offers spacious accommodation, in immaculate order throughout, with gas central heating and double glazing. The apartment also features a private ground-floor entrance, rear courtyard garden and single garage. Sought-after residential location just off Leeds Road, well served by local shops and services and within easy walking distance of the town centre via the Stray. An internal inspection of this superb apartment is strongly recommended.
Ground floor
private entrance porch With stairs leading to first floor.
First floor
landing Intercom for ground-floor entrance and central heating radiator.
Lounge Double-glazed window to front, central heating radiator and solid-fuel stove.
Dining room Double-glazed window to front, central heating radiator and bi-folding doors to -
breakfast kitchen The kitchen has been refurbished with an excellent range of designer fittings incorporating a curved breakfast bar with Corian work surfaces and wall-units with designer curved glass doors. The fittings include a Miele oven, microwave and warming drawer, plus integrated Miele dishwasher, fridge and freezer. Two Caple induction hobs, plus designer cylindrical stainless-steel extractor hood above. Fitted cupboard houses the gas-fired central heating boiler. Central heating radiator.
Bedroom 1 Double-glazed window to rear and central heating radiator. Fitted wardrobes and fitted cupboard with plumbing for washing machine.
Bathroom Double-glazed window to rear. Modern white suite comprising low-flush WC, pedestal washbasin and separate shower cubicle. Fully tiled walls and floor. Wall-mounted mirror and chrome heated towel rail.
Second floor
bedroom 2 Two skylight windows to side and central heating radiator. Fitted wardrobes.
Ensuite bathroom Skylight window to side. Modern white suite comprising low-flush WC, pedestal washbasin, panelled bath and separate shower cubicle. Fully tiled walls and floor. Chrome heated towel rail.
Bedroom 3 Two skylight windows and two central heating radiators.
Agents note There is an ample number of eaves storage areas throughout the second-floor accommodation.
Outside The apartment has the benefit of an attractive private rear garden with decked sitting area, artificial grass and built in barbeque, over which the ground-floor apartment has pedestrian rights of access. The apartment owns half of a double garage (17'10 x 8'1), the other side of which is owned by the ground-floor apartment. An internal partition wall could be erected by the vendor, if required by the purchaser.
Tenure Long Leasehold, believed to have an original term of 999 years from 1971. Peppercorn ground rent. No regular service charge. Maintenance of the building is shared equally between the two apartments. The details of the Lease will need to be approved by the purchaser's legal adviser.
Property Location
Marketed by Verity Frearson
Disclaimer Property descriptions and related information displayed on this page are marketing materials provided by Verity Frearson. estateagents365.uk does not warrant or accept any responsibility for the accuracy or completeness of the property descriptions or related information provided here and they do not constitute property particulars. Please contact Verity Frearson for full details and further information.


