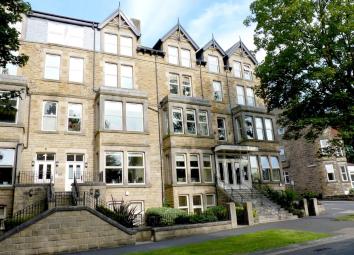Flat for sale in Harrogate HG2, 2 Bedroom
Quick Summary
- Property Type:
- Flat
- Status:
- For sale
- Price
- £ 245,000
- Beds:
- 2
- Baths:
- 2
- Recepts:
- 1
- County
- North Yorkshire
- Town
- Harrogate
- Outcode
- HG2
- Location
- Valley Drive, Harrogate HG2
- Marketed By:
- Nicholls Tyreman
- Posted
- 2024-05-08
- HG2 Rating:
- More Info?
- Please contact Nicholls Tyreman on 01423 578928 or Request Details
Property Description
An extremely well presented first floor apartment with excellent views overlooking The Valley Gardens. The apartment is situated within easy reach of Harrogate town centre, Cold Bath Road shopping parade and its many bars and restaurants.
The property truly requires internal inspection to appreciate the accommodation which has the benefit of double glazing, central heating and briefly comprises: Communal entrance foyer with entry phone system, entrance hall with airing cupboard/store, living/dining room with wide bay window overlooking The Valley Gardens, open plan kitchen, master bedroom with french doors to a juliet balcony and tiled en-suite bathroom having panelled bath with shower over, wash hand basin, low flush wc and chrome towel warmer, second bedroom and tiled house shower room with shower cubicle, wash hand basin, low flush wc.
Ground Floor
First Floor
Entrance Hall
Living/Dining Room (6.58m x 5.33m (21'7" x 17'6"))
Open Plan Kitchen
Master Bedroom (3.96m x 2.90m plus door recess (13' x 9'6" plus do)
En-Suite Bathroom (2.24m x 1.02m (7'4" x 3'4"))
Bedroom Two (3.23m x 2.64m (10'7" x 8'8"))
House Shower Room (1.83m x 1.73m (6' x 5'8"))
Outside
To the rear of the building is a private parking space for Apartment 18.
Council tax
The property has been placed in band D.
The tenure of the property is leasehold for a term of 125 years from January 2003. There is an annual ground rent of £200.00 and a quarterly service charge of £318.00
Directions - Hg2 0Jr
From Harrogate take Montpellier Hill, cross the roundabout into Crescent Road and turn left into Valley Drive. The property is then situated on the left hand side.
Property Location
Marketed by Nicholls Tyreman
Disclaimer Property descriptions and related information displayed on this page are marketing materials provided by Nicholls Tyreman. estateagents365.uk does not warrant or accept any responsibility for the accuracy or completeness of the property descriptions or related information provided here and they do not constitute property particulars. Please contact Nicholls Tyreman for full details and further information.


