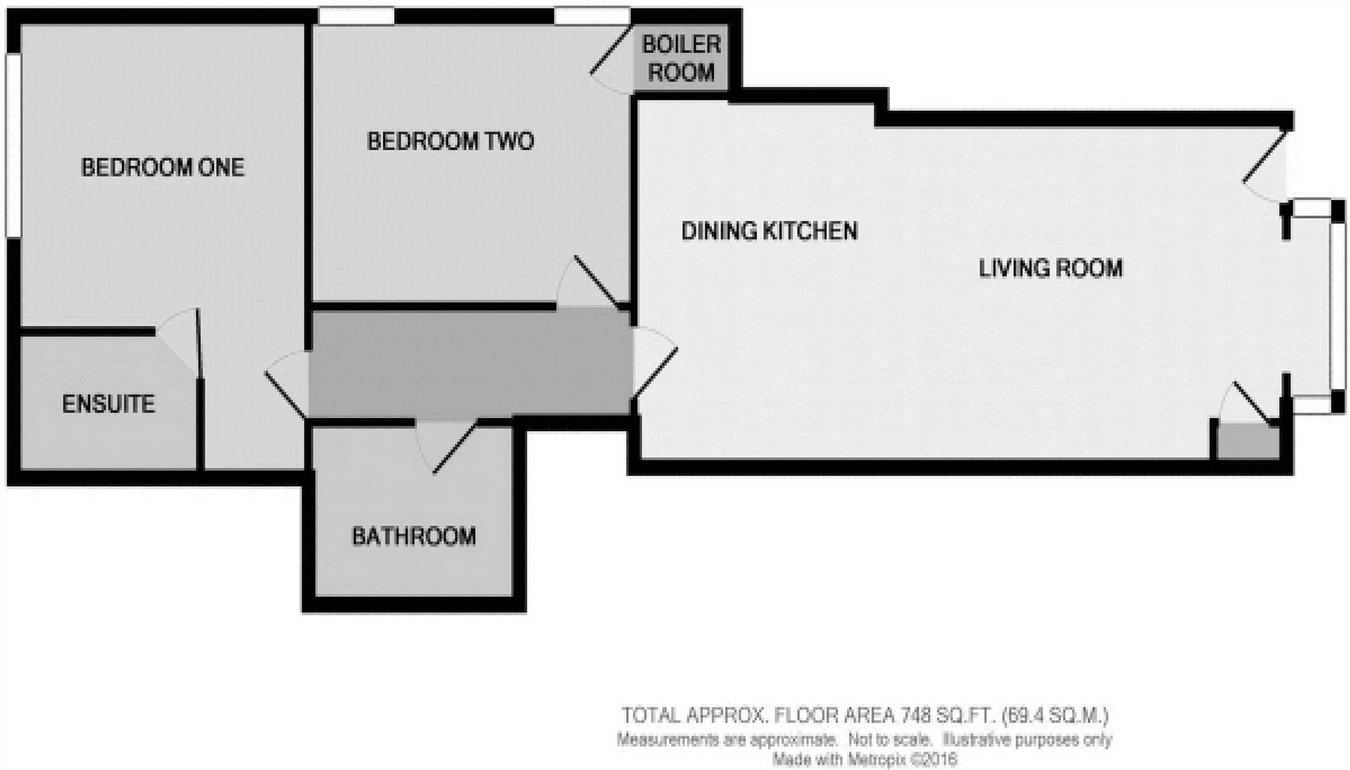Flat for sale in Harrogate HG2, 2 Bedroom
Quick Summary
- Property Type:
- Flat
- Status:
- For sale
- Price
- £ 179,950
- Beds:
- 2
- County
- North Yorkshire
- Town
- Harrogate
- Outcode
- HG2
- Location
- Forest Villas, Forest Avenue, Starbeck, Harrogate, North Yorkshire HG2
- Marketed By:
- Cornerstone Estate Agents - Leeds
- Posted
- 2019-01-16
- HG2 Rating:
- More Info?
- Please contact Cornerstone Estate Agents - Leeds on 0113 427 9200 or Request Details
Property Description
Cornerstone Estate Agents are delighted to offer for sale this chain free, generously proportioned and spacious two bedroom ground floor apartment situated in this bespoke development Forest Villas. Forest Villas is an attractive period building, which has recently undergone an extensive renovation programme to create a number of luxury apartments.
Forest Villas is located off the high street of Starbeck. Starbeck offers ample amenities, including excellent shopping parades and its own train station which is a moment’s walk from the apartment. The station gives easy access to Leeds and York. A number of popular schools also surround the property.
The apartment is presented and finished to a high standard. The apartment comprises its own entrance which leads into a spacious open plan living room and dining kitchen, hallway that leads to two large double bedrooms, the master bedroom has luxury en-suite and a separate family bathroom is accessed from the hallway.
Externally the property is set back from the road and a garden area exists to the front of the property.
To conclude an excellent property in a brilliant location with fantastic transport links.
Ground Floor
Open Plan Living Room and Dining Kitchen
You enter the apartment through a black composite door into a spacious open plan living room and dining kitchen. On entry a Coir matt is present leading onto carpet. The living room space benefits from being neutrally decorated with inset spot lighting. A double glazed bay window exists to the front elevation of the property allowing ample light in which looks out over the garden area. The dining kitchen benefits from a lovely wood effect floor below foot, neutral décor and inset spot lights. The kitchen comprises ample gloss grey lower and upper level units with a contrasting worktop. The kitchen utilities comprise a stainless steel sink with drainer and mixer tap above. A ceramic hob with extractor above, oven, integrated fridge, integrated freezer and an integrated washing machine.
Hallway
A neutrally decorated hallway with inset spot lights that leads to the two double bedrooms and the family bathroom.
Master Bedroom
A spacious and neutrally decorated master bedroom. The master bedroom benefits from having inset spot lights, a large double glazed window and access to an en-suite.
En Suite
The en-suite is fully tiled comprising a walk in shower with a rain dancer shower, flexible shower hose enclosed by a glass screen. A wall mounted wash basin, toilet with a push flushes above and chrome towel radiator exists.
Double Bedroom
A neutrally decorated, second and large double bedroom which comprises two double glazed windows and inset spot lighting. A cupboard is accessed from the double bedroom which houses the property’s boiler.
Family Bathroom
A fully tiled family bathroom which comprises bath with shower over and glass screen. A wall mounted wash basin, toilet with push flushes above and chrome towel radiator exists. Inset spot lights are present.
Exterior
The Grounds
A flagged pathway leads from the pavement to the front door. Either side of the flagged pathway a gravel garden area is present.
Important Information
Tenure – Leasehold – Remaining lease 248 years.
Service Charge & Building Insurance – £750.00 per annum.
Ground Rent - £250.00 per annum.
Please have the above confirmed by your solicitor.
Addition Information
1. Money laundering - Purchasers and Tenants will be asked to produce identification documentation.
2. We endeavour to make our particulars accurate and reliable. However they are only a general guide to the property and if there is any aspect of our particulars which is of importance to you, please contact the office and we will be happy to check were we reasonably can.
3. Measurements: These approximate room sizes are only intended as general guidance.
4. Services: Please note we have not tested the services or any of the equipment or appliances in this property.
5. These particulars are issued in good faith but do not constitute representations of fact or form part of any offer or contract. The matters referred to in these particulars should be independently verified by prospective buyers or tenants. Neither cornerstone estate agents leeds limited nor any of its employees or agents has any authority to make or give any representation or warranty whatever in relation to this property.
Property Location
Marketed by Cornerstone Estate Agents - Leeds
Disclaimer Property descriptions and related information displayed on this page are marketing materials provided by Cornerstone Estate Agents - Leeds. estateagents365.uk does not warrant or accept any responsibility for the accuracy or completeness of the property descriptions or related information provided here and they do not constitute property particulars. Please contact Cornerstone Estate Agents - Leeds for full details and further information.



