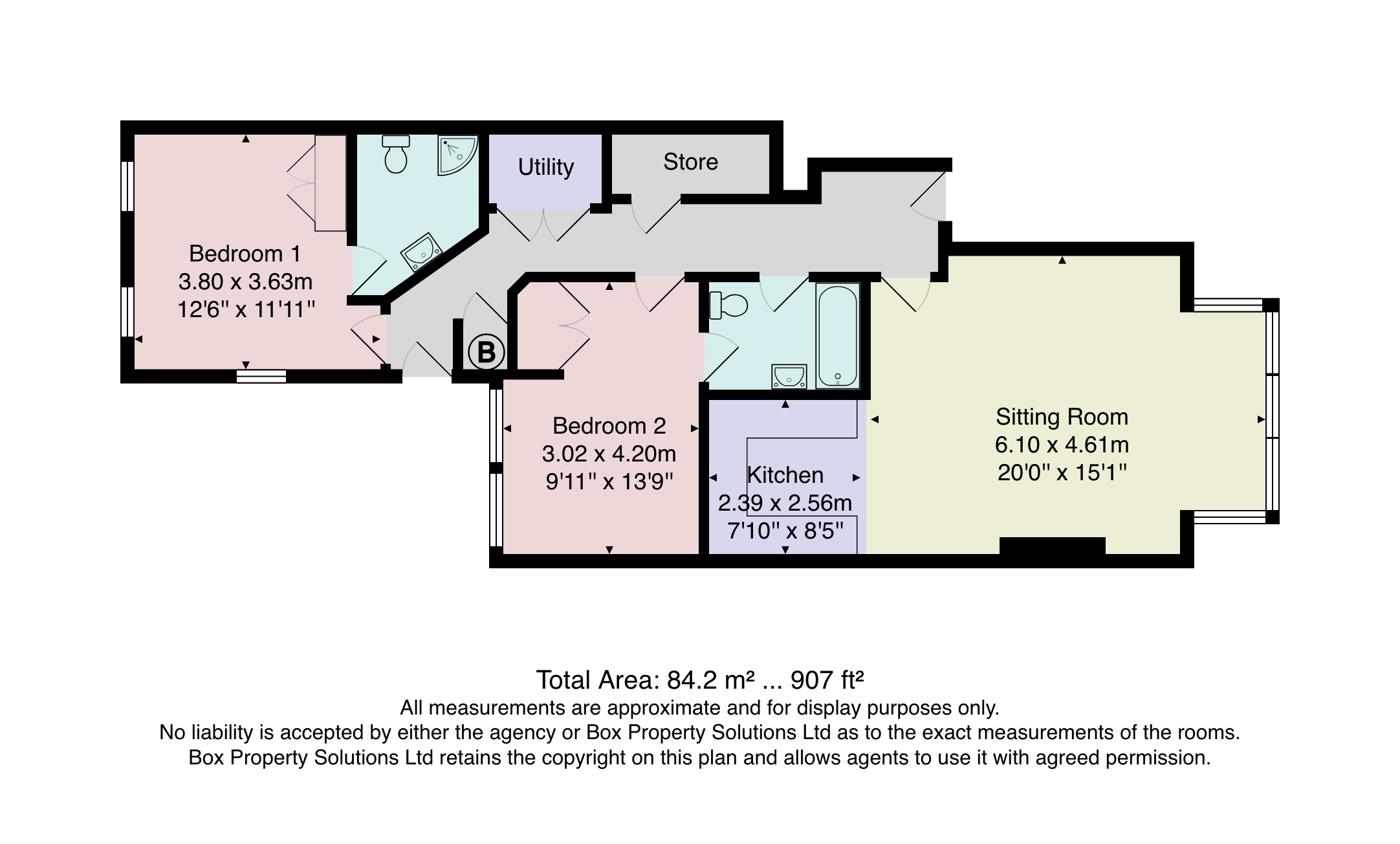Flat for sale in Harrogate HG2, 2 Bedroom
Quick Summary
- Property Type:
- Flat
- Status:
- For sale
- Price
- £ 265,000
- Beds:
- 2
- Baths:
- 2
- Recepts:
- 1
- County
- North Yorkshire
- Town
- Harrogate
- Outcode
- HG2
- Location
- Harlow Moor Drive, Harrogate HG2
- Marketed By:
- Verity Frearson
- Posted
- 2018-11-03
- HG2 Rating:
- More Info?
- Please contact Verity Frearson on 01423 578997 or Request Details
Property Description
A fully refurbished two-bedroomed ground-floor apartment in this sought-after location with attractive outlook over the Valley Gardens. This impressive apartment has been completely modernised by the current owners, providing accommodation appointed to a very high standard. A large open-plan living space at the front of the property enjoys an attractive outlook over the Valley Gardens. There are also two double bedrooms, and two bathrooms with modern fittings and under-floor heating.
Harlow Moor Drive is a sought-after address adjoining the Valley Gardens and Pine Woods, and just a short walk from the shops and amenities on Cold Bath Road and Harrogate town centre. Offered for sale with no onward chain.
Ground floor
entrance hall Oak flooring, central heating radiator and two storage cupboards.
Utility cupboard With work surface and wall units. Plumbing for washing machine.
Sitting room A bright and airy living space with bay window to front overlooking the Valley Gardens. Central heating radiator and wall-mounted electric fire. Open plan to -
kitchen With a range of modern wall and base units, work surfaces and breakfast bar. Electric hob with extractor above, integrated electric oven, dishwasher and fridge / freezer.
Bedroom 1 Windows to rear and side. Central heating radiator.
En-suite shower room Modern white suite comprising low-flush WC, washbasin set within a vanity unit, and shower. Tiling to walls and tiled floor with under-floor heating and heated towel rail.
Bedroom 2 Window to rear, central heating radiator and fitted wardrobes.
Bathroom Modern white suite comprising low-flush WC, washbasin set within a vanity unit, and bath with shower above. Tiled walls and tiled floor with under-floor heating. Heated towel rail.
Property Location
Marketed by Verity Frearson
Disclaimer Property descriptions and related information displayed on this page are marketing materials provided by Verity Frearson. estateagents365.uk does not warrant or accept any responsibility for the accuracy or completeness of the property descriptions or related information provided here and they do not constitute property particulars. Please contact Verity Frearson for full details and further information.


