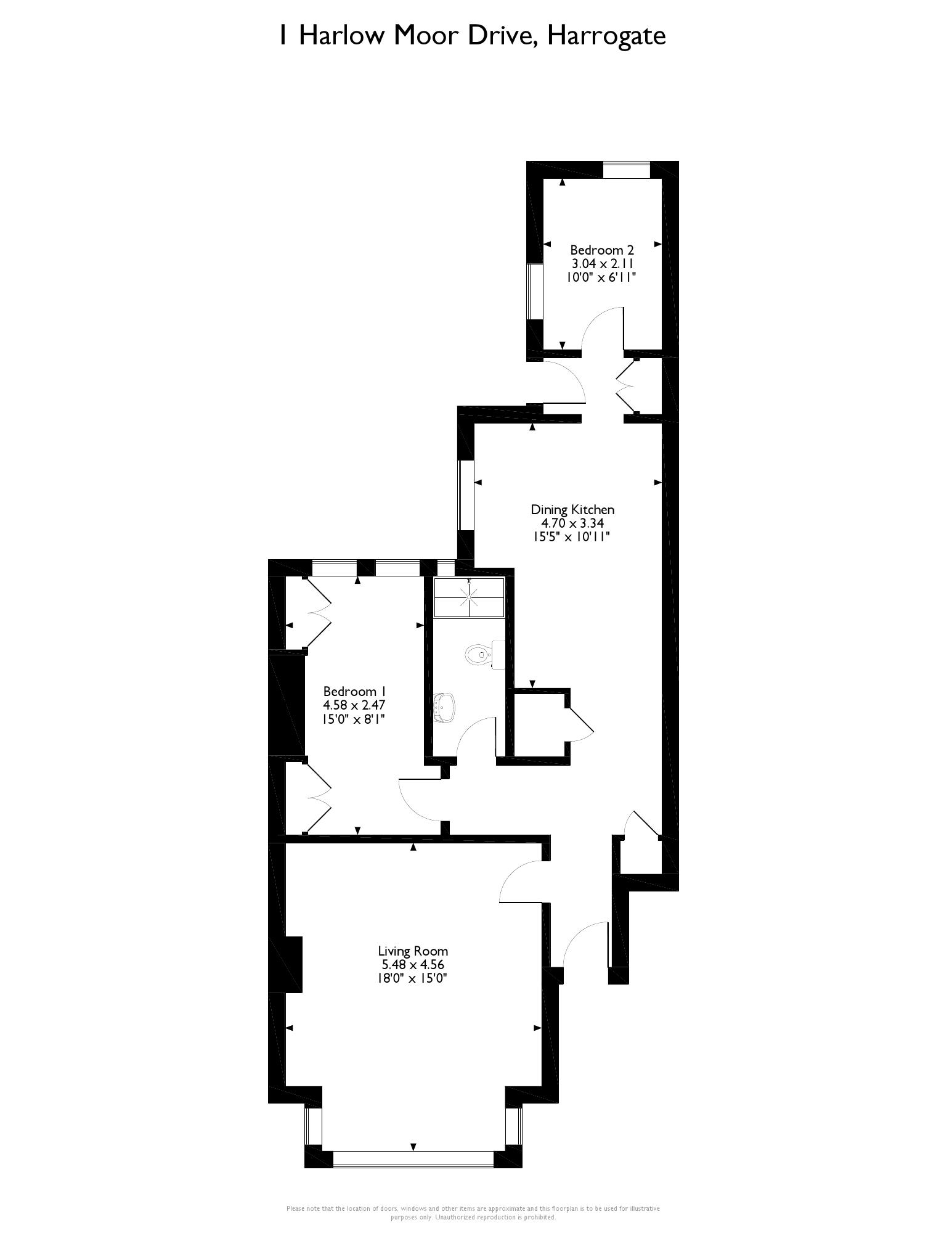Flat for sale in Harrogate HG2, 2 Bedroom
Quick Summary
- Property Type:
- Flat
- Status:
- For sale
- Price
- £ 275,000
- Beds:
- 2
- County
- North Yorkshire
- Town
- Harrogate
- Outcode
- HG2
- Location
- Harlow Moor Drive, Harrogate HG2
- Marketed By:
- Hunters - Harrogate
- Posted
- 2018-09-17
- HG2 Rating:
- More Info?
- Please contact Hunters - Harrogate on 01423 369004 or Request Details
Property Description
A particularly well proportioned and well presented ground floor apartment, situated in a sought after residential location with views from the living area over the famous Valley Gardens. The apartment is a conversion from an attractive, well maintained, Victorian building. The accommodation briefly comprises; communal entrance hall with entry-phone system, private entrance hall, lounge/dining room, modern fitted kitchen, master bedroom, further double bedroom and a shower room. The property is perfectly situated within close proximity to Harrogate town centre and viewing is highly recommended to appreciate the location and condition on offer. EPC Rating D
location
Harlow Moor Drive is situated in a sought after location close to the centre of Harrogate. Ideally placed for local amenities including shops, schools, bars, restaurants, sports and health facilities and also provides excellent road links out of Harrogate via the A59/A61 onwards to York and Leeds and the A1M both North and South, making this an ideal base for travelling throughout the region.
Directions
From West Park turn left onto Montpellier Hill and continue to the Crown Hotel roundabout and take the second exit onto Royal Parade. Take the first turning left onto Valley Drive and continue to the top. On reaching the roundabout take the second exit onto Harlow Moor Drive, where No 1 is located on the left hand side, identified by our Hunters For Sale board.
Communal entrance
Intercom entrance, ceiling light points, storage cupboards, stairs to upper floors, door to:
Entrance hall
Radiator, storage cupboards, ceiling light point, doors to:
Lounge
4.57m (15' 0")x 4.19m (13' 9")
Double glazed Bay window to front elevation with views overlooking Valley Gardens, gas fire with marble surround, coved set ceilings with rose surrounded ceiling light point, radiator, wall mounted lights.
Kitchen dining room
4.70m (15' 5") x 3.33m (10' 11")
Opens from the hallway, modern fitted kitchen comprising base and drawers units under working surfaces with inset single bowl sink with mixer taps, Belling Stove with extractor hood above, integrated dishwasher and washing machine, integrated microwave and fridge freezer, complimentary eye level units, under floor heating, tiled flooring, double glazed window to side elevation, leads to:
Rear lobby
Fitted storage cupboard with shelving and hanging space, UPVC door to rear private garden.
Bedroom one
4.60m (15' 1") x 2.54m (8' 4")
Double glazed window to rear elevation, radiator, two fitted wardrobes, ceiling light point.
Bedroom two
3.05m (10' 0")x 2.11m (6' 11")
Double glazed window to rear elevation, ceiling light point, under floor heating,
shower room
Comprising low level WC, vanitory unit with inset wash hand basin and storage cupboards, walk in shower unit with shower over, heated towel rail, obscured double glazed window to rear elevation.
Private garden
Enclosed courtyard, laid to paving and gravel, enclosed by wrought iron railings and walling.
Off road parking
One space to rear of property.
Property Location
Marketed by Hunters - Harrogate
Disclaimer Property descriptions and related information displayed on this page are marketing materials provided by Hunters - Harrogate. estateagents365.uk does not warrant or accept any responsibility for the accuracy or completeness of the property descriptions or related information provided here and they do not constitute property particulars. Please contact Hunters - Harrogate for full details and further information.



