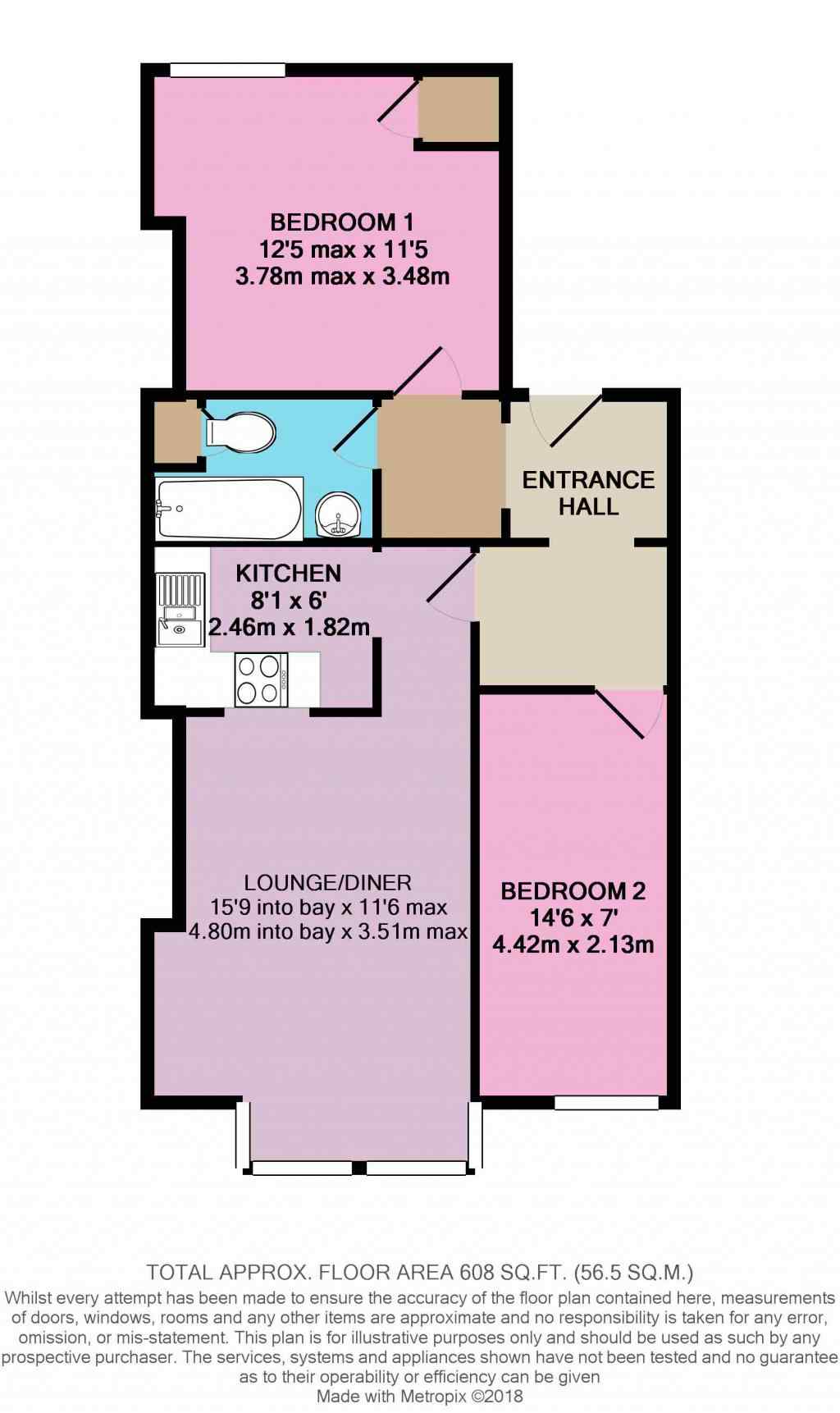Flat for sale in Harrogate HG2, 2 Bedroom
Quick Summary
- Property Type:
- Flat
- Status:
- For sale
- Price
- £ 170,000
- Beds:
- 2
- Baths:
- 1
- Recepts:
- 1
- County
- North Yorkshire
- Town
- Harrogate
- Outcode
- HG2
- Location
- Valley Drive, Harrogate HG2
- Marketed By:
- EweMove Sales & Lettings - Harrogate
- Posted
- 2018-11-09
- HG2 Rating:
- More Info?
- Please contact EweMove Sales & Lettings - Harrogate on 01423 578880 or Request Details
Property Description
With leafy elevated views overlooking Valley Gardens, this bay fronted 2 bedroom first floor flat occupies one of Harrogate's envied locations. This fine Victorian row sits close to the town centre and the town's historic Montpellier quarter. The accommodation includes private entrance hall giving access to the large bay-fronted lounge/diner, kitchen, modern bathroom and 2 good size bedrooms. The property benefits from electric storage heating, has fully double glazed windows and comes to market with no onward chain.
The flat is leasehold with 70 years remaining on the lease. This should be considered by potential purchasers. We understand there to be a ground rent of approximately £50 per annum (tbc), which is included in annual service charges, which are variable, but last year totalled approximately £350 (tbc). There are 6 flats at Radcliffe Court, therefore sharing 1/6 each of maintenance to the fabric of the building as and when required.
A street parking permit is available for this property at £30 per annum.
This home includes:
- Entrance Hall
Communal ground floor entrance lobby and hallway. Inner door to first floor staircase and landing. - Hallway
Private entrance door to the flat with entrance hallway area giving access to all rooms. - Lounge Diner
4.8m x 3.51m (16.8 sqm) - 15' 8" x 11' 6" (181 sqft)
Maximum dimensions. Good size light and airy living room/diner, bay fronted with views over Valley gardens. Service hatch from kitchen. - Kitchen
2.46m x 1.82m (4.4 sqm) - 8' x 5' 11" (48 sqft)
With a range of wall and base units having laminate worktops and inset 1.5 bowl sink unit and drainer, electric oven and hob. - Bedroom 1
3.78m x 3.48m (13.1 sqm) - 12' 4" x 11' 5" (141 sqft)
Maximum dimensions. Double bedroom with window to the rear aspect and useful built-in wardrobe cupboard providing useful storage space. - Bedroom 2
4.42m x 2.13m (9.4 sqm) - 14' 6" x 6' 11" (101 sqft)
Large single bedroom with window to the front elevation. - Bathroom
Modern part-tiled bathroom with white suite comprising panelled bath with Triton electric shower and screen, pedestal wash basin and WC. With wall cupboard and towel rail.
Please note, all dimensions are approximate / maximums and should not be relied upon for the purposes of floor coverings.
Additional Information:
- Council Tax:
Band B - Energy Performance Certificate (EPC) Rating:
Band D (55-68) - Service Included:
Electric and mains water.
Marketed by EweMove Sales & Lettings (Harrogate ) - Property Reference 18606
Property Location
Marketed by EweMove Sales & Lettings - Harrogate
Disclaimer Property descriptions and related information displayed on this page are marketing materials provided by EweMove Sales & Lettings - Harrogate. estateagents365.uk does not warrant or accept any responsibility for the accuracy or completeness of the property descriptions or related information provided here and they do not constitute property particulars. Please contact EweMove Sales & Lettings - Harrogate for full details and further information.


