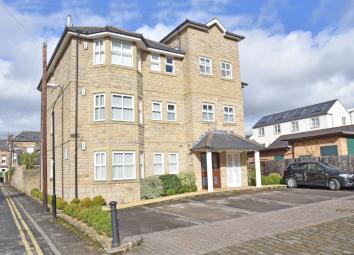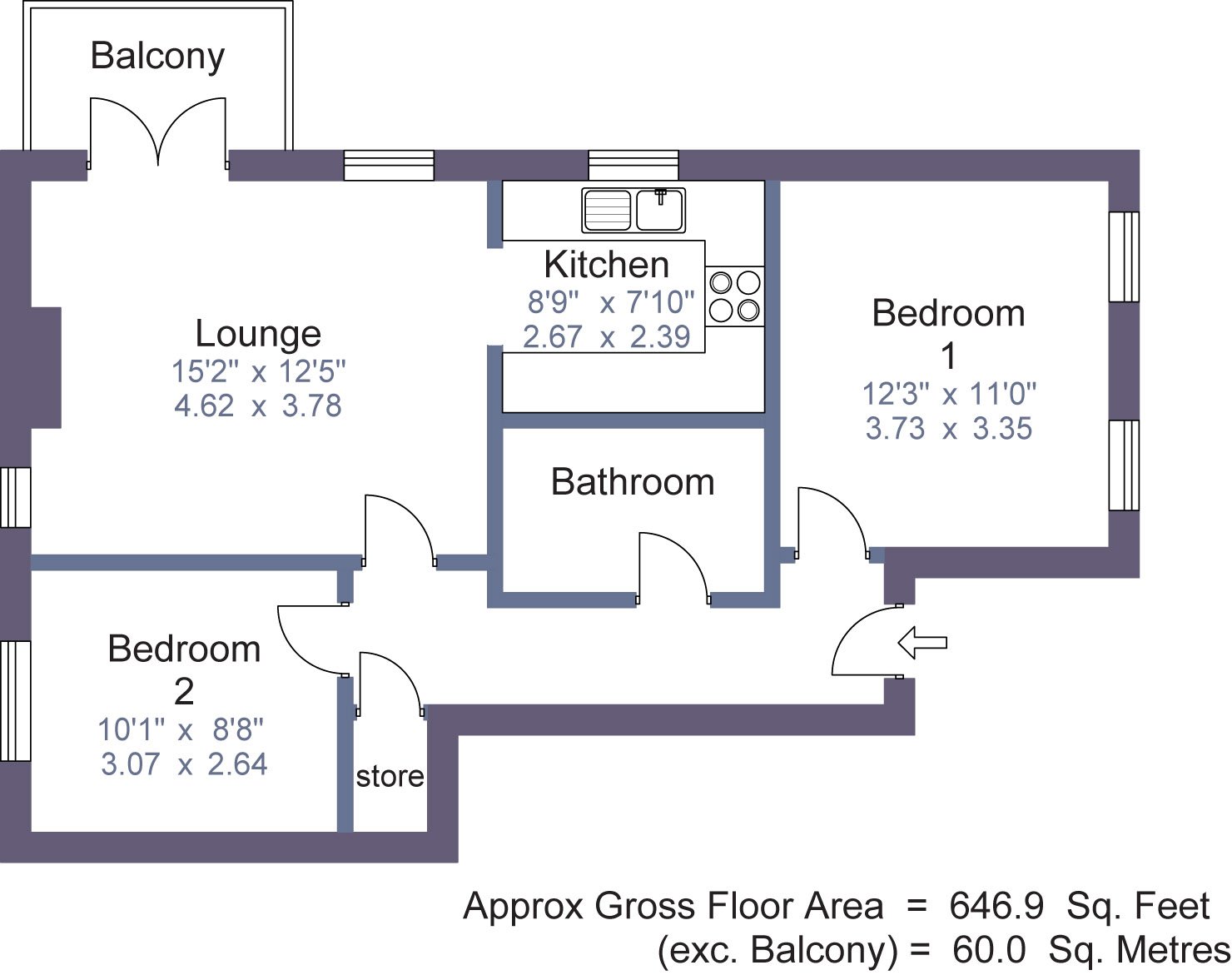Flat for sale in Harrogate HG1, 2 Bedroom
Quick Summary
- Property Type:
- Flat
- Status:
- For sale
- Price
- £ 200,000
- Beds:
- 2
- Baths:
- 1
- Recepts:
- 1
- County
- North Yorkshire
- Town
- Harrogate
- Outcode
- HG1
- Location
- Trafalgar Road, Harrogate HG1
- Marketed By:
- Verity Frearson
- Posted
- 2024-04-14
- HG1 Rating:
- More Info?
- Please contact Verity Frearson on 01423 578997 or Request Details
Property Description
An immaculately presented two-bedroomed purpose-built apartment situated on the second floor (top)of this select residential development, with lift access. This superb apartment offers beautifully presented accommodation with gas central heating and double glazing. Situated in a central Harrogate location, in a quiet setting close to the Stray and within just a few minutes' level walk of all of Harrogate's amenities. An early internal inspection is advised.
Ground floor
Security-controlled front entrance door leads to -
Communal entrance hall
With passenger lift and stairs to the upper floors.
Second floor
private entrance hall
With good-sized fitted broom cupboard with fitted shelving. Central heating radiator. Access hatch with pull-down ladders leads to part-boarded roof space.
Lounge
Double-glazed windows to rear and side, plus double-glazed double French doors leading to a small balcony. Modern fireplace with marble inset and hearth and electric fire. Central heating radiator and ceiling cornice.
Kitchen
Double-glazed window to side. Fitted base cupboards with work surfaces above having inset 1½-bowl single-drainer stainless-steel sink unit, tiled splashbacks and matching wall-mounted units. Built-in gas hob with electric oven below and extractor hood above. Integrated
fridge and freezer and integrated washing machine / tumble dryer. Fitted cupboard conceals the gas-fired central heating boiler.
Bedroom 1
Two double-glazed windows to front, central heating radiator and ceiling cornice.
Bedroom 2
Double-glazed window to rear and central heating radiator.
Shower room
Modern suite comprising large walk-in shower with glass screen, vanity unit incorporating washbasin with cupboard below, and low-flush WC with concealed cistern. Fully tiled shower area and half-tiled walls. Central heating radiator and extractor fan.
Outside The apartment has the benefit of an allocated off-street parking space to the front.
Tenure Understood to be Long Leasehold, having an original term of 999 years from 2002. The service charge is understood to be approximately £125pcm, to include buildings insurance, communal cleaning and lighting, ground rent and window cleaning. Subletting is permitted.
Property Location
Marketed by Verity Frearson
Disclaimer Property descriptions and related information displayed on this page are marketing materials provided by Verity Frearson. estateagents365.uk does not warrant or accept any responsibility for the accuracy or completeness of the property descriptions or related information provided here and they do not constitute property particulars. Please contact Verity Frearson for full details and further information.


