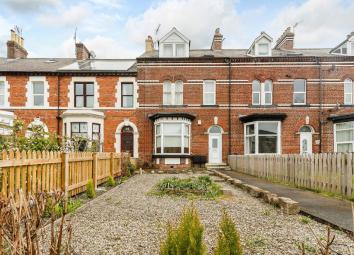Flat for sale in Harrogate HG1, 1 Bedroom
Quick Summary
- Property Type:
- Flat
- Status:
- For sale
- Price
- £ 180,000
- Beds:
- 1
- County
- North Yorkshire
- Town
- Harrogate
- Outcode
- HG1
- Location
- The Avenue, Harrogate, Harrogate HG1
- Marketed By:
- Hunters - Harrogate
- Posted
- 2024-05-08
- HG1 Rating:
- More Info?
- Please contact Hunters - Harrogate on 01423 369004 or Request Details
Property Description
Offered for sale with no onward chain is this attractive and well proportioned ground floor apartment, situated in arguably one of the most sought after roads in this part of Harrogate. Converted from a large character house, the spacious accommodation briefly comprises; airy entrance hall with ceiling cornice, 18' x 15' lounge/dining room with high ceiling, ornate coving, lovely bay window to front overlooking the garden, modern kitchen/breakfast room, 13' x 12' double bedroom with fitted wardrobes and a modern fitted bathroom. To the front is a private gravelled garden and to the rear is an enclosed private courtyard garden, ideal for entertaining. Secure gated pedestrian access to the back lane leads to off-road parking area and garage. Viewing is recommended to appreciate the unique size and excellent condition of the property. EPC Rating D
communal entrance hall
Communal entrance door, ceiling cornice.
Private entrance door to flat 1
Giving access to -
lounge/dining room
5.54m (18' 2") x 4.62m (15' 2")
Feature bay window to front aspect, allowing plenty of light into the room, ornate ceiling coving, light point, ceiling rose, laminate wood floor, double panel radiator, decorative fire surround housing living flame gas fire, tv point, telephone point, door through to -
inner hallway
Single panel radiator, laminate wood floor, light point, ceiling mounted smoke detector, storage cupboard.
Kitchen/breakfast room
4.01m (13' 2") x 3.35m (11' 0")
Comprising a range of wall and base units with drawers under work surfaces, tiled splashbacks, inset five burner gas hob, extractor hood, electric oven, space and plumbing for washing machine and dishwasher, space for tumble dryer and upright fridge/freezer, wall mounted gas fired boiler providing central heating and hot water, ceramic tiled floor, inset ceiling spotlights, double panel radiator, door leading out to rear courtyard, door through to -
lobby
Light point, door through to -
bathroom
Modern white suite comprising tiled panelled bath with overhead shower and glazed shower screen, pedestal wash hand basin, half-housed low level wc, inset ceiling spotlights, double panel radiator, part-tiled walls, wall mounted extractor fan, obscure double glazed window to side aspect.
Double bedroom
4.17m (13' 8") x 3.86m (12' 8")
Ornate ceiling coving, light point, ceiling rose, range of fitted wardrobes providing hanging space and shelf storage, tv point, double glazed window to rear aspect.
Front garden
Attractive gravelled area with shrub and flower borders.
Rear courtyard
Outside light point, pedestrian gated access to back lane.
Single garage
With metal up-and-over door.
Property Location
Marketed by Hunters - Harrogate
Disclaimer Property descriptions and related information displayed on this page are marketing materials provided by Hunters - Harrogate. estateagents365.uk does not warrant or accept any responsibility for the accuracy or completeness of the property descriptions or related information provided here and they do not constitute property particulars. Please contact Hunters - Harrogate for full details and further information.


