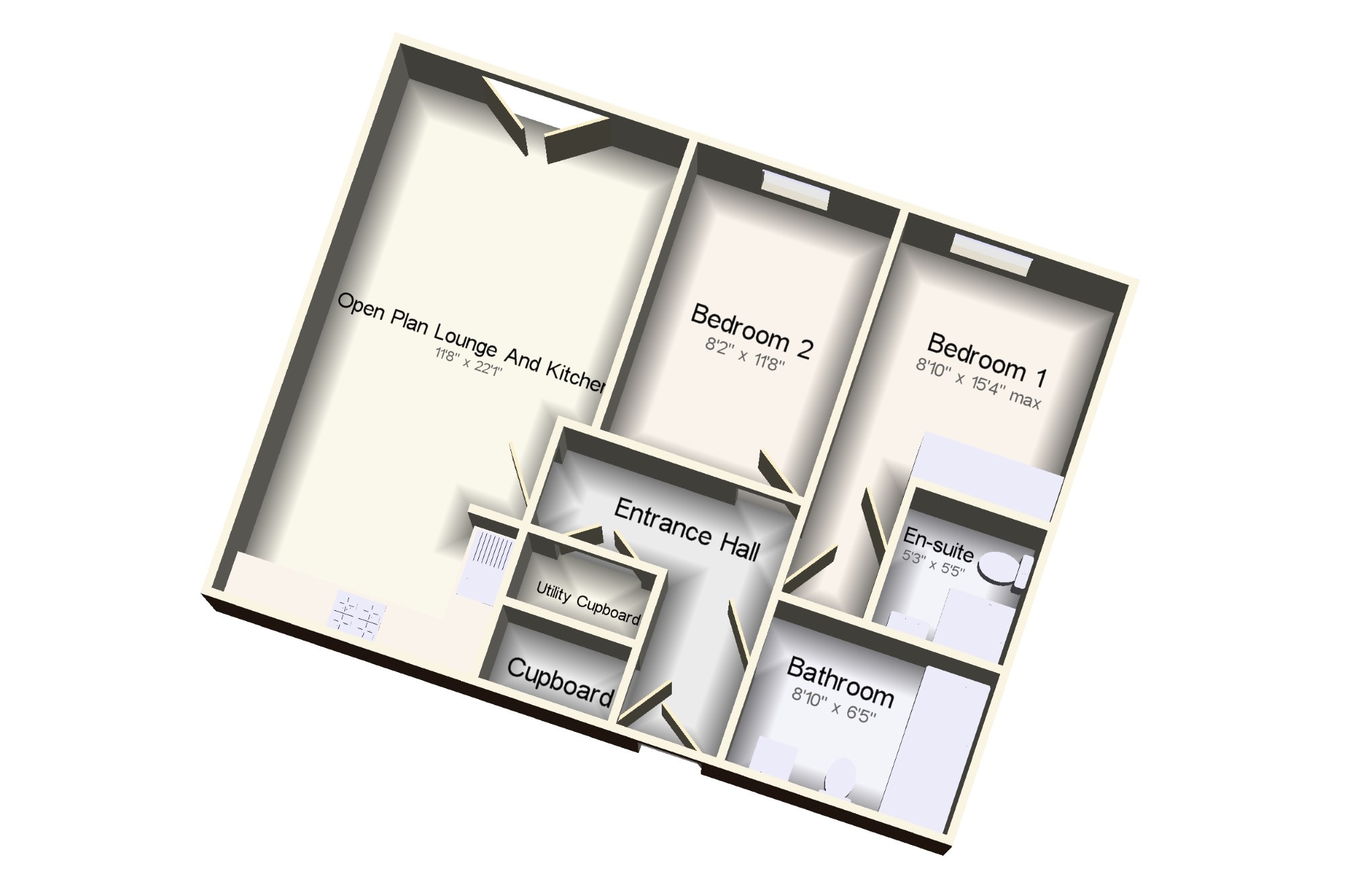Flat for sale in Halifax HX3, 2 Bedroom
Quick Summary
- Property Type:
- Flat
- Status:
- For sale
- Price
- £ 110,000
- Beds:
- 2
- Baths:
- 1
- Recepts:
- 1
- County
- West Yorkshire
- Town
- Halifax
- Outcode
- HX3
- Location
- Regent Court, Halifax, West Yorkshire HX3
- Marketed By:
- Bridgfords - Halifax Sales
- Posted
- 2024-05-12
- HX3 Rating:
- More Info?
- Please contact Bridgfords - Halifax Sales on 01422 230454 or Request Details
Property Description
Situated in one of Calderdale's premier residential locations, lies this modern 2 bedroom apartment, that offers spacious and well planned living accommodation, briefly comprising an entrance hall, a large open plan lounge and fully fitted kitchen, together with a good size dinning area and Juliette balcony, 2 double bedrooms, 1 of which benefits from its own en-suite shower room, stylish family bathroom and utility cupboard. Externally the property occupies a pleasant position within mature and well maintained communal gardens which are accessed through a secure electric gated entrance, together with the added benefit of a garage and additional visitor parking and an internal inspection is highly recommended to appreciate what is on offer for sale.
A stunning 2 double bedroom apartment.
Located in the highly sought after area of Savile Park.
Stylish family bathroom and en-suite shower room.
Garage and visitor parking.
Secure electric gated entrance.
Intercom entry system.
Within close proximity of local shops and amenities.
Sold with no onward chain.
Entrance Hall x . Front door. Electric heater, laminate flooring, built-in storage cupboard, painted plaster ceiling and ceiling light.
Open Plan Lounge And Kitchen11'8" x 22'1" (3.56m x 6.73m). UPVC French double glazed door opening onto a Juliette balcony. Storage heater, laminate flooring, painted plaster ceiling, spotlights and ceiling light.
Bedroom 18'10" x 15'4" (2.7m x 4.67m). Double bedroom with double glazed uPVC window facing the side overlooking the garden. Electric heater, carpeted flooring, a built-in wardrobe, painted plaster ceiling and ceiling light. Leading to en-suite shower room.
En-suite5'3" x 5'5" (1.6m x 1.65m). Electric heater, vinyl flooring, part tiled walls, painted plaster ceiling and ceiling light. Low level WC, single enclosure shower and corner shower, pedestal sink, extractor fan and shaving point.
Bedroom 28'2" x 11'8" (2.5m x 3.56m). Double bedroom with double glazed uPVC window facing the side overlooking the garden. Electric heater, carpeted flooring, painted plaster ceiling and ceiling light.
Bathroom8'10" x 6'5" (2.7m x 1.96m). Electric heater, vinyl flooring, tiled splashbacks, painted plaster ceiling and ceiling light. Low level WC, panelled bath with mixer tap, pedestal sink, extractor fan and shaving point.
Utility Cupboard x . Vinyl flooring, painted plaster ceiling and ceiling light. Space for washing machine and dryer.
Property Location
Marketed by Bridgfords - Halifax Sales
Disclaimer Property descriptions and related information displayed on this page are marketing materials provided by Bridgfords - Halifax Sales. estateagents365.uk does not warrant or accept any responsibility for the accuracy or completeness of the property descriptions or related information provided here and they do not constitute property particulars. Please contact Bridgfords - Halifax Sales for full details and further information.


