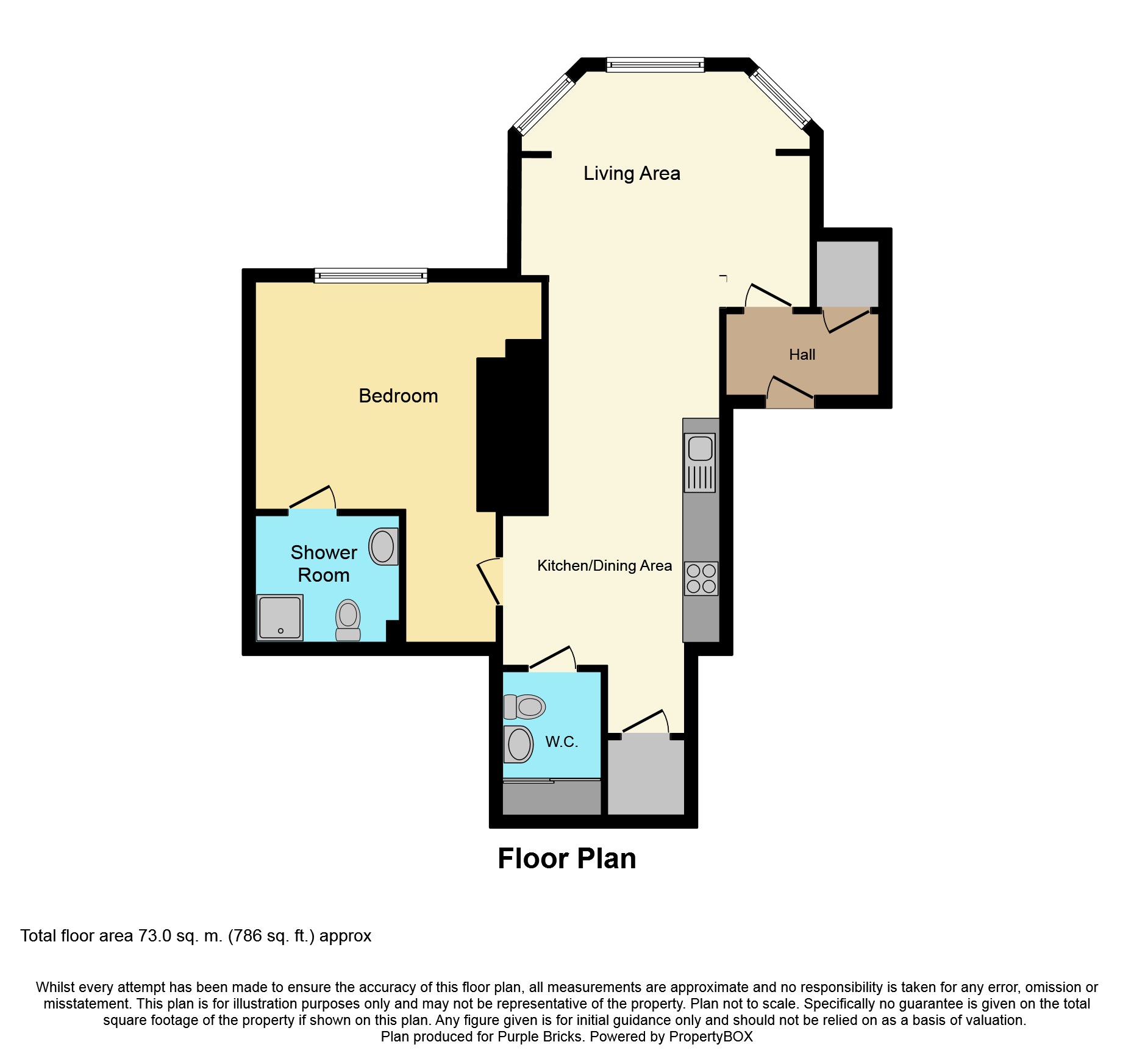Flat for sale in Halifax HX3, 1 Bedroom
Quick Summary
- Property Type:
- Flat
- Status:
- For sale
- Price
- £ 135,000
- Beds:
- 1
- Baths:
- 1
- Recepts:
- 1
- County
- West Yorkshire
- Town
- Halifax
- Outcode
- HX3
- Location
- Sinderhill Court, Northowram, Halifax HX3
- Marketed By:
- Purplebricks, Head Office
- Posted
- 2019-04-17
- HX3 Rating:
- More Info?
- Please contact Purplebricks, Head Office on 024 7511 8874 or Request Details
Property Description
Truly unique and one of a kind!
A Superb Ground Floor Apartment set in this wonderful period Grade II listed Mansion.
Set in the Arboretum in the heart of Northowram close to all the village shops and schools along with Shibden Park, Halifax & Brighouse Town Centres.
The property boasts delightful high ceilings throughout and the size of the fireplace must be noted on internal inspection, the apartment has a contemporary finish throughout and is ready to be moved straight into. Facing the front aspect of the building the apartment has a pleasant outlook across the communal grounds.
Briefly comprising of; spacious open plan living area with space for living, dining and kitchen area, separate w.C, storage cupboard, double bedroom with en-suite shower room.
The apartment has allocated parking with further visitor spaces available.
This would be the ideal property for those looking to get on the property ladder, downsizing or a fabulous investment.
Entrance Hall
Useful entrance/cloakroom providing access into the living area and storage cupboard
Open Plan Living
8.7m max x 3.7m max
The kitchen comprises of fitted base and wall units, electric hob and oven, extractor hood, stainless steel sink unit with drainer, integrated washer/dryer, splashback tiling and complimentary worktops and a spacious dining area.
The central feature being the arts and crafts fireplace with an exposed brick and stone inset with tiled hearth. Exposed beams to the ceiling and decorative plasterwork to the chimney breast.
Useful Storage cupboard houses the hot water tank.
A wonderful light and airy living space with large bay windows facing the front with a pleasant oulook. Oak paneling to the walls and further exposed beams to the ceiling. Also with electric radiators
W.C.
2.4m x 1.7m
With WC and ceramic hand wash basin and fitted wardrobes
Bedroom
3.8m x 3.5m
An impressive double bedroom with a large window facing the front aspect, the central feature being the impressive carved oak fireplace with a painted stone fire surround, carved timber mantle and painted stone hearth. Oak panelled to two walls and fixed oak book Shelving. Exposed beams to the ceiling and ornate plaster coving. Door accesses the en suite. Deep timber skirting boards. Electric heater.
En-Suite
2.1m x 1.7m
A three piece white suite comprising of walk in shower, low flush wc, wash hand basin, inset spotlighting, heated towel rail and splashback tiling
.
Outside
The apartment has allocated parking with further visitor spaces available along with generous and well maintained communal grounds
Lease Information
Approx 112 year lease
£100 ground rent pa
£156 service charge pm
Property Location
Marketed by Purplebricks, Head Office
Disclaimer Property descriptions and related information displayed on this page are marketing materials provided by Purplebricks, Head Office. estateagents365.uk does not warrant or accept any responsibility for the accuracy or completeness of the property descriptions or related information provided here and they do not constitute property particulars. Please contact Purplebricks, Head Office for full details and further information.


