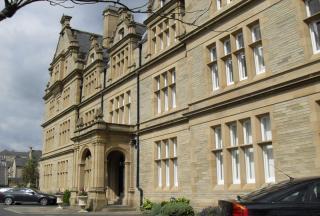Flat for sale in Halifax HX1, 2 Bedroom
Quick Summary
- Property Type:
- Flat
- Status:
- For sale
- Price
- £ 140,000
- Beds:
- 2
- Baths:
- 1
- Recepts:
- 1
- County
- West Yorkshire
- Town
- Halifax
- Outcode
- HX1
- Location
- Edgecumbe House Apartments Bramwell Way, Halifax HX1
- Marketed By:
- Century 21 - Halifax
- Posted
- 2024-04-28
- HX1 Rating:
- More Info?
- Please contact Century 21 - Halifax on 01422 476928 or Request Details
Property Description
Offered for sale is this 2 bedroom first floor apartment. Originally the Halifax hospital - it has now been converted into beautiful apartments set within walking distance of Halifax town centre. Briefly comprising - hardwood glazing, gas central heating, fitted kitchen, spacious lounge with dining area, 2 double bedrooms and bathroom. With the benefit of secure access and parking. Close to local amenities, Savile Park, public transport links into Halifax and surrounding areas and offering easy access to the M62 network, the property certainly offers much to many and an internal viewing is highly recommended.
Additional Information The property forms part of the redevelopment of the former Hospital following closure to create modern apartments whilst still retaining its period features. In our opinion, the apartment will appeal to either investors or professional individual/couples and an internal viewing is highly recommended.
Hallway (12.19m x 1.4m)
Front internal security door opening into spacious hallway, offering access to all apartment rooms. Telephone intercom system. Double c/h radiator. 4 x sash hardwood windows to side aspect, offering an abundance of natural light. Door to useful storage cupboard with fuse box and second door opening into boiler room.
Kitchen (4.72m x 1.91m)
Triple sash hardwood windows to rear aspect, with fitted venetian blinds, maximising natural lighting. Double c/h radiator. Good range of modern wall/base units/drawers to 2 sides, in beech wood with granite effect work tops over. Integral electric oven set within brushed stainless steel housing, with matching gas hobs and extraction unit over. Complimentary splash back tiling. Triple ceiling spot lighting. Stainless steel sink/drainer. Plumbing for washing machine & dishwasher. Allocated space for tall fridge/freezer. Wood panelled effect vinyl floor covering.
Lounge (4.8m x 4.67m)
Large twin hardwood sash mullioned windows to side aspect, offering far reaching rural views over the valley. Twin double c/h radiators. Modern ceiling lighting. TV & Sky connections.
Bedroom One (3.38m x 3.1m)
Twin hardwood sash windows with curtains, to both rear and side aspects - offering far reaching views. Double c/h radiator.
Bedroom Two (3.58m x 2.72m)
Twin hardwood sash windows with fitted roller blinds, to rear aspect with single matching to side aspect - again offering far reaching views. Double c/h radiator.
Bathroom
Hardwood sash window with roller blind, to side aspect. 3 pc suite in white comprising - low flush WC, pedestal hand wash basin and panelled bath with shower & screen. Full wall tiling over bath, reducing to half to the remaining walls. Double c/h radiator. Wall mirror and towel rail
Property Location
Marketed by Century 21 - Halifax
Disclaimer Property descriptions and related information displayed on this page are marketing materials provided by Century 21 - Halifax. estateagents365.uk does not warrant or accept any responsibility for the accuracy or completeness of the property descriptions or related information provided here and they do not constitute property particulars. Please contact Century 21 - Halifax for full details and further information.

