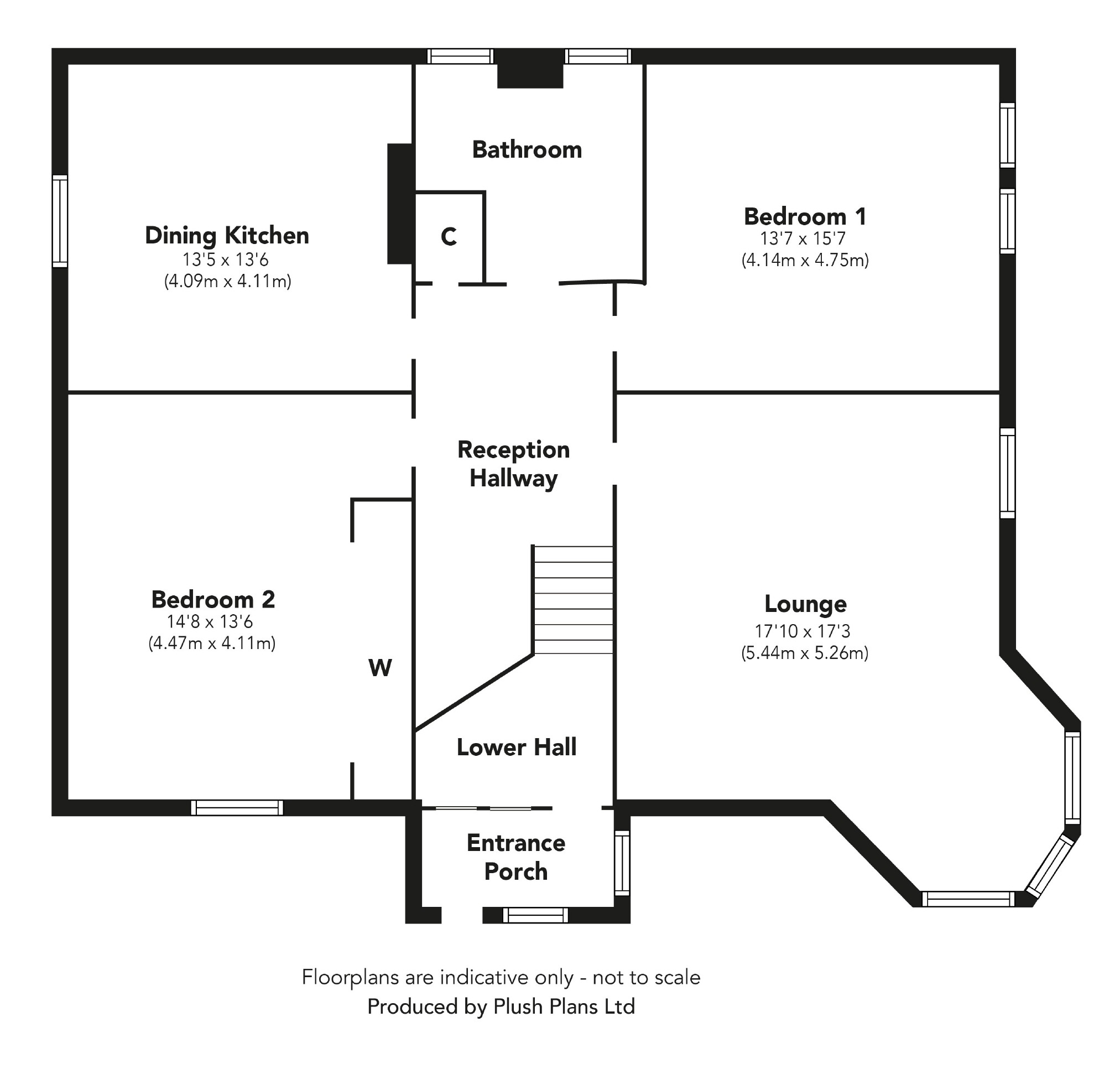Flat for sale in Gourock PA19, 2 Bedroom
Quick Summary
- Property Type:
- Flat
- Status:
- For sale
- Price
- £ 209,900
- Beds:
- 2
- Baths:
- 1
- Recepts:
- 1
- County
- Inverclyde
- Town
- Gourock
- Outcode
- PA19
- Location
- Tower Drive, Gourock PA19
- Marketed By:
- Neill Clerk Estate Agents
- Posted
- 2018-12-28
- PA19 Rating:
- More Info?
- Please contact Neill Clerk Estate Agents on 01475 327910 or Request Details
Property Description
"Tigh na Fraoch" is unique immediately impressive stylish two bedroom upper conversion is set within a much admired Edwardian "C" listed villa which was designed and built in the Art Nouveau style circa 1906. The property retains a wealth of period character including detailed stained glass panels, distinctive bespoke joinery, ornate panelled ceilings and door brassware. More recently the upgraded interior has been further enhanced by the current owner's choice of contemporary decoration and quality finishes throughout including the installation of a luxury bathroom.
The property commands enviable superb views from its elevated corner position towards the River Clyde, spanning from Dunoon to the Holy Loch with the Argyllshire hills forming a stunning backdrop. This westerly aspect is well positioned to enjoy the summer sunsets over Argyll. Specification includes: Double glazing, gas central heating and hardwood flooring. There is a spacious floored and lined loft with three "Velux" windows and central heating radiators which is accessed by a metal pull down ladder.
The private rear garden is reached by stairs and pebbled path. The garden is bound by stone wall and hedging / shrubs. There is a paved patio with space for table and chairs which is ideal for entertaining, plus a timber shed. A storage cupboard is located underneath the external entrance stair.
Immaculately presented apartments comprise: Entrance Porch by timber door with windows to the front and side, plus feature arched stained glass panelling and tiled floor. The welcoming Reception Hallway is reached by a stained glass door and is set over two levels with ornate banister, hardwood floor and inbuilt cupboard.
The Lounge is an airy character filled apartment with intricate panelled ceiling, ornate fireplace with feature over mantle, slate surround and hearth with inset living flame gas fire. There is a three light window within the turret area commanding a panoramic view from Dunoon to the Holy Loch with hills beyond, plus additional front facing window.
The rear facing quality fitted Dining Kitchen has soft cream units, glazed display cases, bamboo style work surfaces and splashback tiling. Additional features include: Recess alcoves, "Amtico" flooring and space for table and chairs. Appliances include: Extractor hood, "Belling" range style gas cooker, fridge/freezer, integrated washing machine and dishwasher.
There are two spacious double sized Bedrooms which both enjoy views to the River Clyde. The 2nd bedroom has a side window and feature bank of oak style wardrobes offering generous sized storage.
The spacious refitted luxury Bathroom has two side windows and four piece suite including: Semi pedestal wash hand basin, wc, shower cubicle, free standing bath with chrome style shower, plus separate shower cubicle with chrome style shower. Further features include: Partial wall tiling, tiled floor and chrome style heated towel rail.
Immediate inspection is recommended to appreciate the high standard of internal finish and wealth of period features offered by this unique character filled home. EPC =
Entrance Porch
Reception Hallway
Lounge (17'10 x 17'3 (5.44m x 5.26m))
Dining Kitchen (13'5 x 13'6 (4.09m x 4.11m))
Bedroom 1 (13'7 x 15'7 (4.14m x 4.75m))
Bedroom 2 (14'8 x 13'6 (4.47m x 4.11m))
Bathroom
Loft (31' x 11'9 (9.45m x 3.58m))
Agents Notes:
These sales particulars are set out as a general outline only, issued in good faith, but do not constitute representations of fact and do not form part of any offer or contract. Any services, equipment, appliances, fittings or central heating systems have not been tested and no warranty is given or implied that these are in working order. All measurements are approximate and for guidance only.
Neither Neill Clerk Estate Agents nor any of its employees or agents has any authority to make or give any representation or warranty whatever in relation to this property.
Property Location
Marketed by Neill Clerk Estate Agents
Disclaimer Property descriptions and related information displayed on this page are marketing materials provided by Neill Clerk Estate Agents. estateagents365.uk does not warrant or accept any responsibility for the accuracy or completeness of the property descriptions or related information provided here and they do not constitute property particulars. Please contact Neill Clerk Estate Agents for full details and further information.


