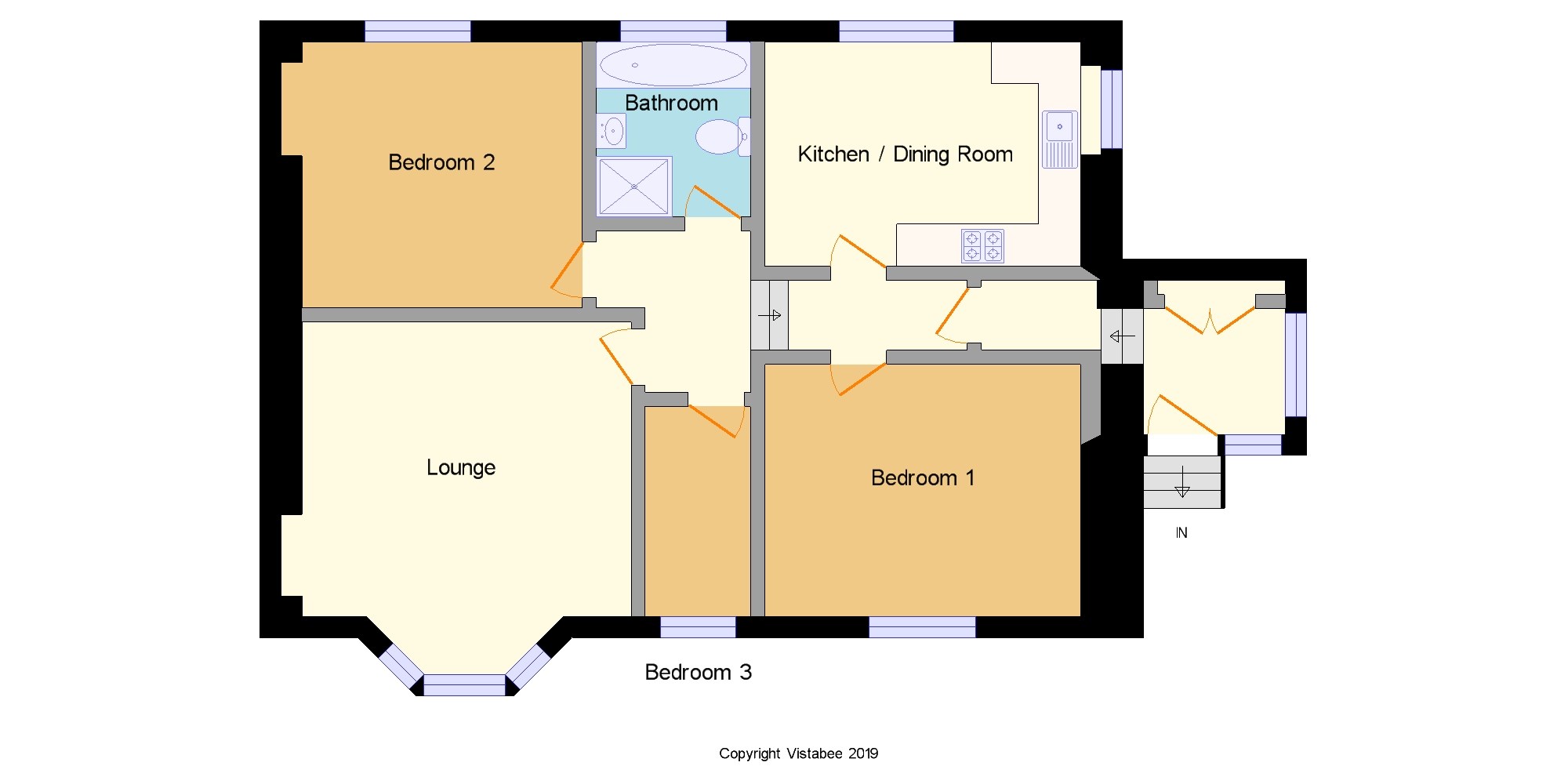Flat for sale in Gourock PA19, 3 Bedroom
Quick Summary
- Property Type:
- Flat
- Status:
- For sale
- Price
- £ 185,000
- Beds:
- 3
- Baths:
- 1
- Recepts:
- 1
- County
- Inverclyde
- Town
- Gourock
- Outcode
- PA19
- Location
- Ashton Terrace, Gourock, Inverclyde PA19
- Marketed By:
- Slater Hogg & Howison - Greenock Sales
- Posted
- 2024-04-07
- PA19 Rating:
- More Info?
- Please contact Slater Hogg & Howison - Greenock Sales on 01475 327955 or Request Details
Property Description
An exceptionally bright and spacious upper villa flat set within one of Gourock's most admired and private locations featuring spectacular views over the river Clyde from its fine elevated cul-de-sac position. The most stylishly presented, upgraded layout, great for growing families, comprises of a double glazed entrance vestibule, a most welcoming split level hallway, a lounge of wonderful proportions with stunning views from its fine bay window, a modern contemporary styled dining kitchen, 3 bedrooms and a luxury bathroom with shower cubicle. Double glazing. Gas central heating and designer radiators. There is a private decking area to the side and further gardens to the front beyond the shed. Ample parking with private gate access (shared with neighbouring property below) is also available. Ashton Lane is easily accessible from the main Ashton Road where there are local bus routes a local shop and access to the main town centre with its fine range of local shops, coffee bars and the famous outdoor swimming pool.
Stunning upper villa conversion - spectacular river views
Beautifully appointed interior - stylish throughout
Fabulous blend of modern and traditional style
Vestibule, hall, lounge, lovely dining kitchen
3 bedrooms and luxury designer bathroom
Gas central heating. Double glazing. Gate access to parking
Private gardens and decking
Quiet cul-de-sac position.
Good for access to main road and Clyde shoreline
Viewing essential
Lounge15'5" x 13'9" (4.7m x 4.2m).
Kitchen / Dining Room14'9" x 10'5" (4.5m x 3.18m).
Bedroom 114'9" x 11'9" (4.5m x 3.58m).
Bedroom 213'5" x 12'5" (4.1m x 3.78m).
Bedroom 34'11" x 9'10" (1.5m x 3m).
Bathroom7'2" x 8'2" (2.18m x 2.5m).
Property Location
Marketed by Slater Hogg & Howison - Greenock Sales
Disclaimer Property descriptions and related information displayed on this page are marketing materials provided by Slater Hogg & Howison - Greenock Sales. estateagents365.uk does not warrant or accept any responsibility for the accuracy or completeness of the property descriptions or related information provided here and they do not constitute property particulars. Please contact Slater Hogg & Howison - Greenock Sales for full details and further information.


