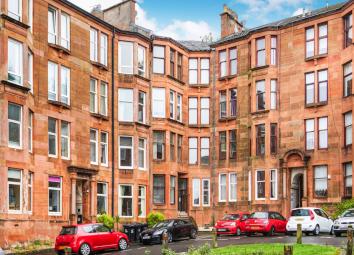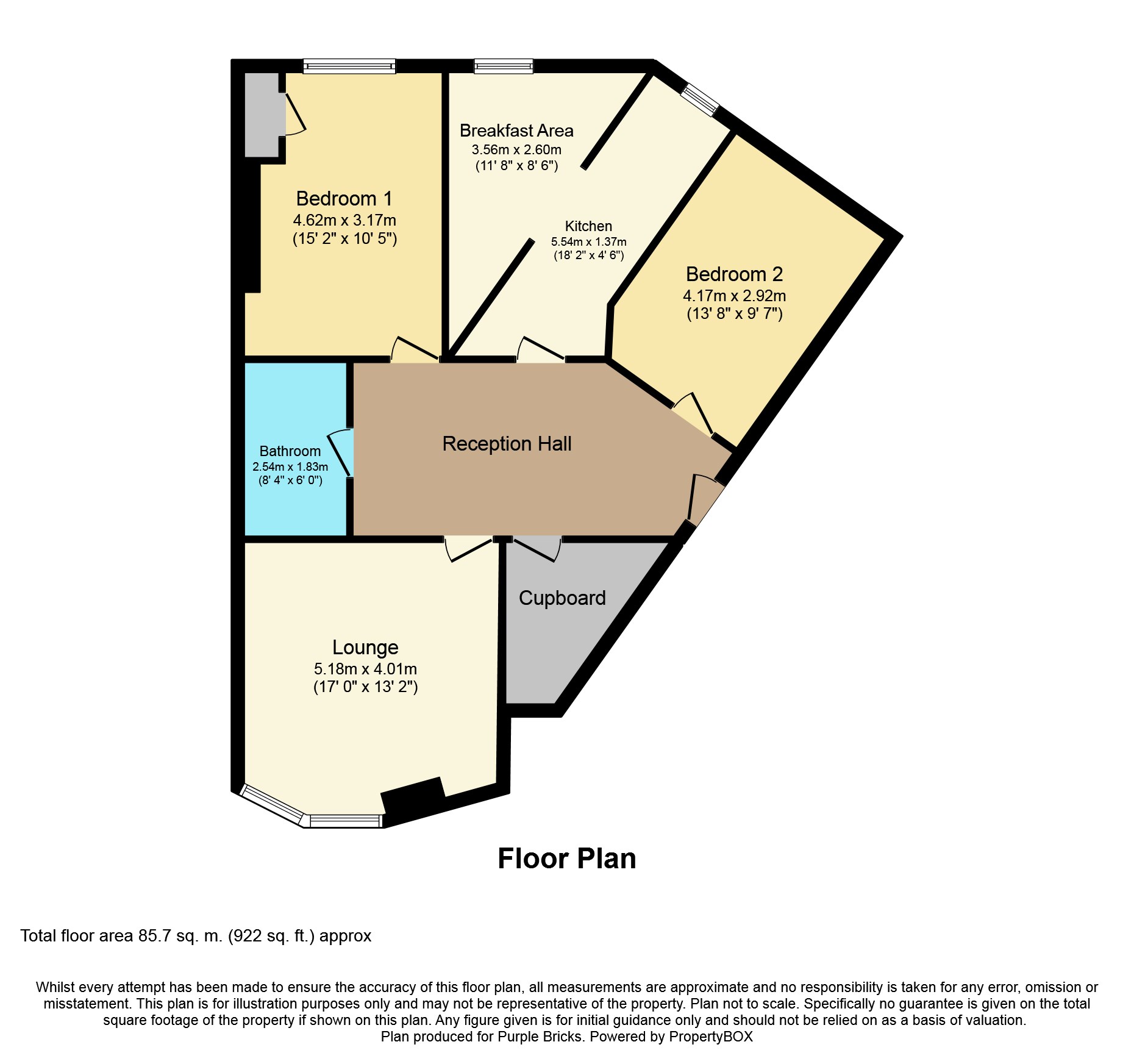Flat for sale in Gourock PA19, 2 Bedroom
Quick Summary
- Property Type:
- Flat
- Status:
- For sale
- Price
- £ 113,000
- Beds:
- 2
- Baths:
- 1
- Recepts:
- 1
- County
- Inverclyde
- Town
- Gourock
- Outcode
- PA19
- Location
- Ashburn Gardens, Gourock PA19
- Marketed By:
- Purplebricks, Head Office
- Posted
- 2024-04-07
- PA19 Rating:
- More Info?
- Please contact Purplebricks, Head Office on 024 7511 8874 or Request Details
Property Description
Stunning ground floor tenement flat set within a desirable Gourock location and enjoying sea views from the lounge window. This beautifully presented flat has been attractively decorated and modernised and is in walk-in condition. Forming part of a traditional red sandstone tenement building and enjoying a corner position at the head of Ashburn Gardens.
The property offers spacious reception hall with storage, large lounge/dining room with sea views, two good sized double bedrooms, attractive modern kitchen with dining recess and a stylish modern three piece bathroom.
There is also gas central heating, double glazing and shared residents gardens to the rear.
The entrance close itself is in lovely condition with partial wall tiling and gives access to the rear gardens.
Ashburn Gardens is located close to the sea front and a short distance to Gourock town centre. Excellent road links give access to surrounding areas including nearby Greenock, Port Glasgow and Inverkip. Situated close to the local ferry terminal which provides access to Dunoon, Kilcreggan and Helensburgh. There is a mainline railway station which connects to Glasgow, Paisley and Wemyss Bay. There is excellent local shopping and amenities on and around Kempock Street and there is local schooling and a golf course as well as the famous outdoor swimming pool and yacht club.
Reception Hall
16'9" x 8'3" at widest points
Lounge
17' x 13'2"
Kitchen/Breakfast
18'2" x 4'6" widening to 11'9" across the breakfast area at widest wall points
Breakfast area is triangular shaped
-
Bedroom Two
13'8" x 9'7"
Bedroom One
15'2" x 12'1" at widest wall points
Bathroom
8'4" x 6'
Property Location
Marketed by Purplebricks, Head Office
Disclaimer Property descriptions and related information displayed on this page are marketing materials provided by Purplebricks, Head Office. estateagents365.uk does not warrant or accept any responsibility for the accuracy or completeness of the property descriptions or related information provided here and they do not constitute property particulars. Please contact Purplebricks, Head Office for full details and further information.


