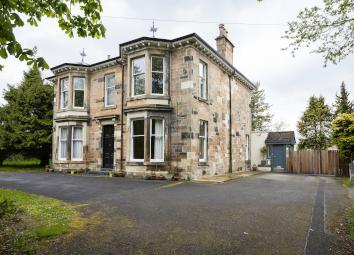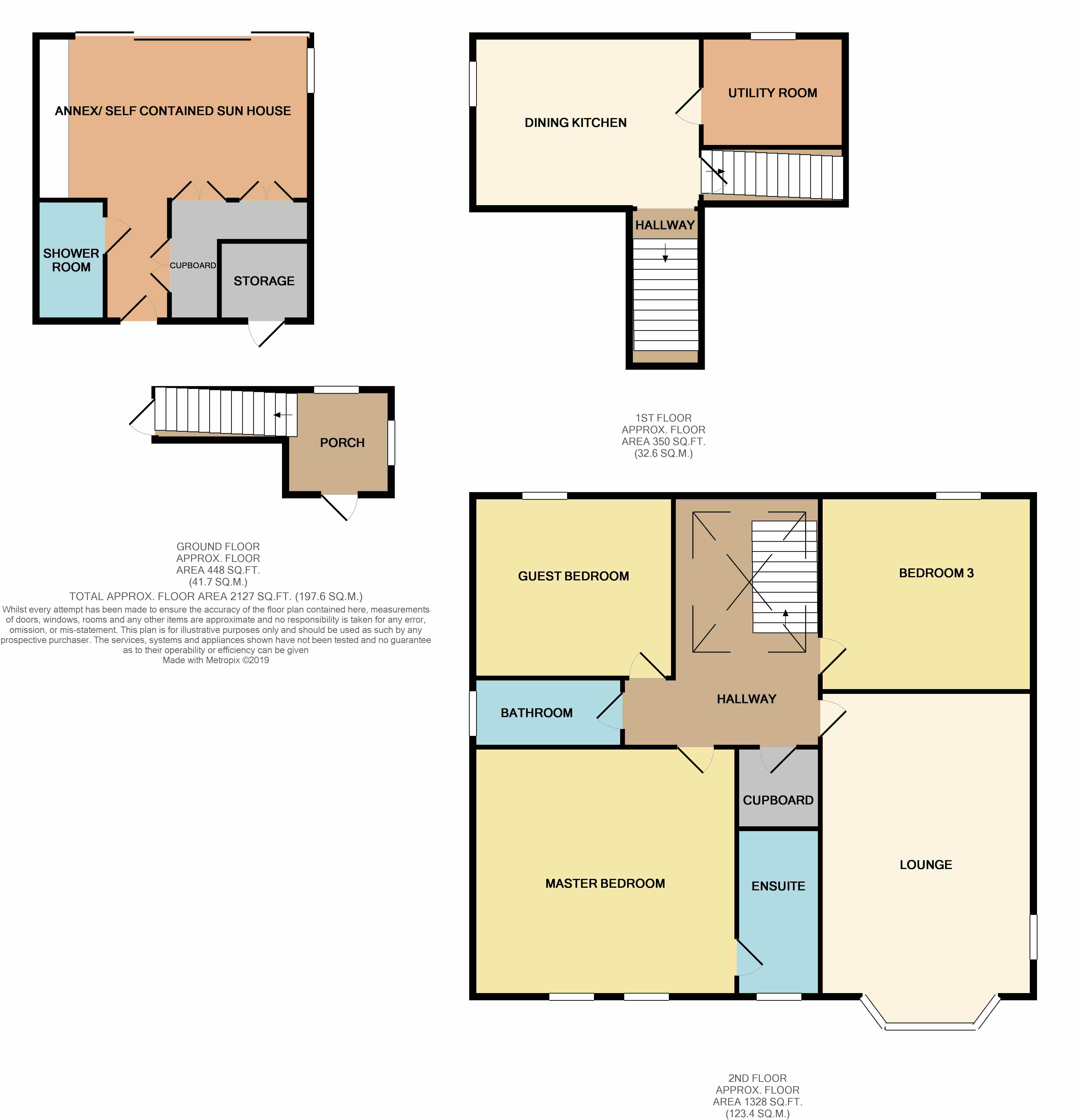Flat for sale in Glasgow G66, 3 Bedroom
Quick Summary
- Property Type:
- Flat
- Status:
- For sale
- Price
- £ 399,000
- Beds:
- 3
- Baths:
- 2
- Recepts:
- 2
- County
- Glasgow
- Town
- Glasgow
- Outcode
- G66
- Location
- Elm Avenue, Lenzie, Glasgow G66
- Marketed By:
- Coda Estates
- Posted
- 2024-04-20
- G66 Rating:
- More Info?
- Please contact Coda Estates on 0141 376 8089 or Request Details
Property Description
This traditional upper conversion is the perfect example of mixing contemporary designs with period features. The property allows for modern day, family living, offering three substantial bedrooms a most impressive reception room. In addition to the main building the property boasts a unique self contained outbuilding with sliding doors, kitchen facilities and shower room.This beautiful home will undoubtedly be attractive to a wide variety of buyers. Perfectly complemented by its fabulous location within this high desirable and sought-after Lenzie address. Properties of this nature are rare, therefore we urge any interested parties to contact us with a degree of urgency to arrange a suitable appointment to view.
The main building is accessed from ground level via a welcoming reception porch, with stairs leading to the upper level. On entering the home you find yourself within the spacious family dining kitchen area which provides ample base and wall mounted units as well as a number of integrated appliances. Off the kitchen is a practical utility/storage room with a window overlooking the rear garden. Stairs lead up from the kitchen to the upper landing/mezzanine area where all other apartments lead from. On this level you will find the magnificent formal lounge with bay window formation to the front and focal fireplace, 3 substantial double bedrooms, the master benefiting from a contemporary en-suite shower room and cleverly designed wardrobe storage. Completing the property is the house bathroom.
The rear garden is fully enclosed and level, making it idea for children and pets. The garden is low maintenance, predominately being laid to lawn. The newly erected summerhouse has front and rear access, providing a versatile living space with ample internal and external storage. The extensive tarmacadam driveway to the front can accommodate a number of vehicles.
Room Dimensions
Lounge - 7.00m x 4.60m
Dining Kitchen - 4.70m x 3.60m
Utility Room - 2.90m x 2.20m
Master Bedroom - 6.00m x 4.60m
En suite - 3.00m x 2.00m
Bedroom 2 - 4.70m x 3.65m
Bedroom 3 - 4.20m x 3.90m
Bathroom - 3.35m x 1.50m
Annex/Summer House
Main Room/Kitchen- 4.60m x 5.80m
Shower Room - 2.60m x 0.90m
Location: Elm Avenue is set within a leafy residential area of Lenzie just off Beech Road and set within close proximity of Lenzie Schooling and walking distance to Lenzie train station within a 5 minute walk. The village offers a variety of essential shops including post office, chemist, newsagent, doctors, library, convenience stores, dentist, hairdressers, award winning delicatessen and restaurants. Lenzie also has various leisure facilities including tennis, golf and rugby clubs and the main Kirkintilloch Leisure Centre is only a few minutes away.
Transport Links: Lenzie is conveniently placed within easy reach of Glasgow city centre and Edinburgh. Lenzie train station is within a two minute walk away which offers a regular line to Glasgow Queen Street in 9 minutes and Edinburgh Waverley in approximately 30 minutes. Just a short drive is the new link road leading to the M80 connecting to the main M8 motorway with links across central Scotland. There is also a regular bus route to Glasgow city centre and neighbouring villages.
Viewings: Arranged by appointment.
Home Report : Available on Request
Property Location
Marketed by Coda Estates
Disclaimer Property descriptions and related information displayed on this page are marketing materials provided by Coda Estates. estateagents365.uk does not warrant or accept any responsibility for the accuracy or completeness of the property descriptions or related information provided here and they do not constitute property particulars. Please contact Coda Estates for full details and further information.


