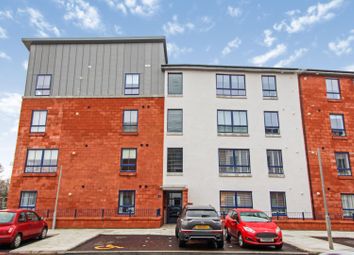Flat for sale in Glasgow G5, 2 Bedroom
Quick Summary
- Property Type:
- Flat
- Status:
- For sale
- Price
- £ 155,000
- Beds:
- 2
- Baths:
- 1
- Recepts:
- 1
- County
- Glasgow
- Town
- Glasgow
- Outcode
- G5
- Location
- Dalmeny Gate, Glasgow G5
- Marketed By:
- Purplebricks, Head Office
- Posted
- 2024-04-06
- G5 Rating:
- More Info?
- Please contact Purplebricks, Head Office on 024 7511 8874 or Request Details
Property Description
This is an an absolutely stunning two bedroom second floor apartment located in the popular Richmond Gate development close to Glasgow City Centre, transport and road links as well as local amenities. Presented in walk in condition and featuring a large open plan kitchen/lounge area, two double bedrooms, master with contemporary en-suite and modern and stylish three piece bathroom as well as ample off road parking this property will appeal to a wide range of buyers.
Located close to Glasgow Green and under two miles from the City Centre, Dalmeny Gate is ideally situated for the many amenities and facilities that Glasgow has to offer with world renowned shops, restaurants, bars and cafes nearby. There is very easy access to the main motorway networks including the M8, M77 and M74 which links the area to the west and east of the country. West Street Underground Station is less than two miles away. The renowned Glasgow Green is within walking distance and is easily reached by the reinstated Polmadie Bridge as is Richmond Park and the People's Palace.
In summary the accommodation comprises of reception hallway, stylish open plan kitchen / lounge area featuring modern integrated kitchen (Hoover collection dishwasher, fridge freezer, oven, microwave, gas hob and washer/dryer), two very well proportioned double bedrooms (master with built in wardrobe and en-suite shower room) and three piece bathroom with shower over bath. This property is exceptionally presented throughout by the current owner and is therefore in true walk in condition.
This property also benefits from full double glazing and gas central heating. There is also ample parking to the front and side of the building.
Property Location
Marketed by Purplebricks, Head Office
Disclaimer Property descriptions and related information displayed on this page are marketing materials provided by Purplebricks, Head Office. estateagents365.uk does not warrant or accept any responsibility for the accuracy or completeness of the property descriptions or related information provided here and they do not constitute property particulars. Please contact Purplebricks, Head Office for full details and further information.


