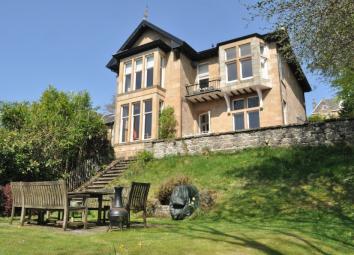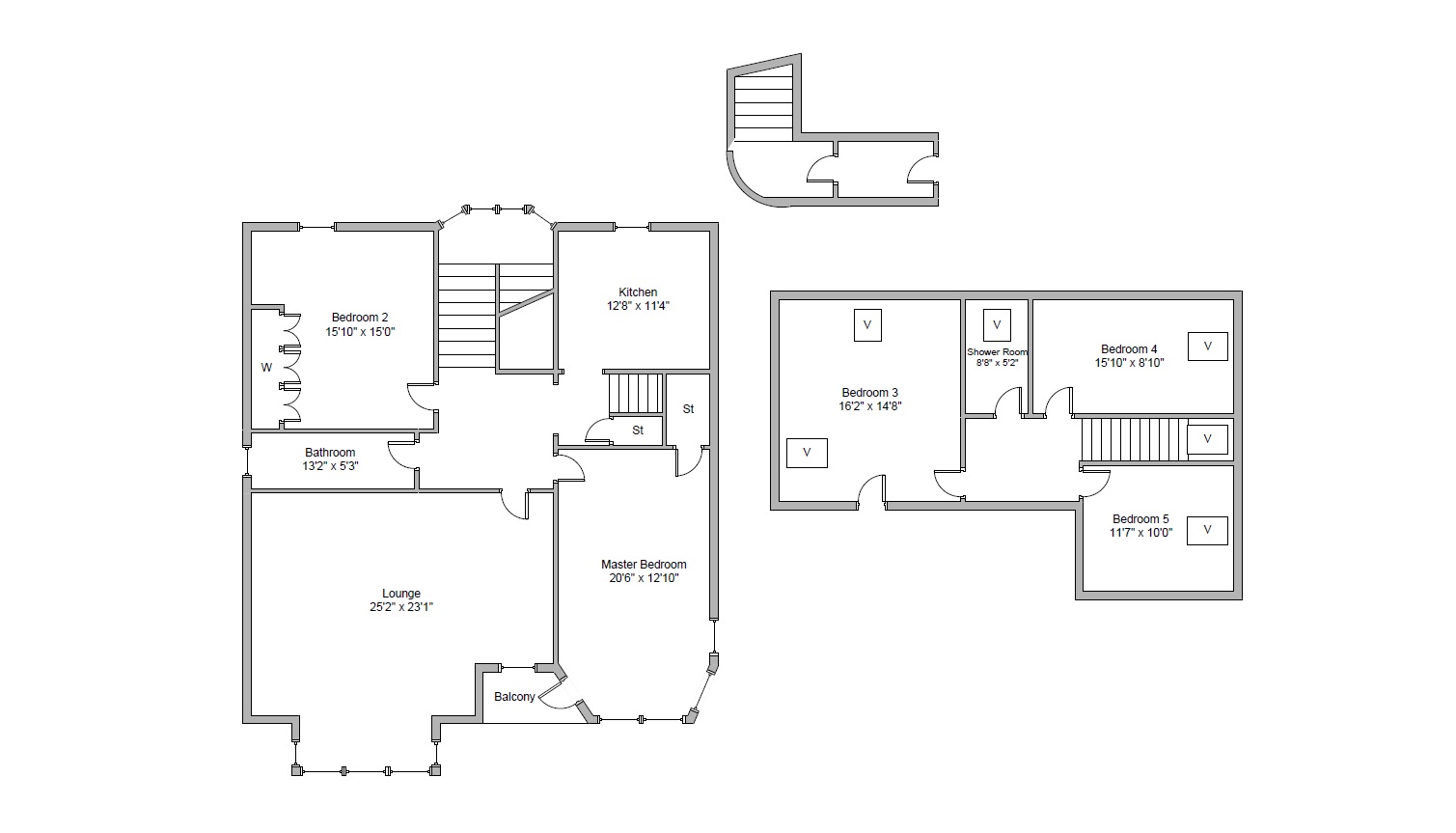Flat for sale in Glasgow G61, 5 Bedroom
Quick Summary
- Property Type:
- Flat
- Status:
- For sale
- Price
- £ 485,000
- Beds:
- 5
- Baths:
- 2
- Recepts:
- 1
- County
- Glasgow
- Town
- Glasgow
- Outcode
- G61
- Location
- Ledcameroch Crescent, Bearsden, East Dunbartonshire G61
- Marketed By:
- Clyde Property, Bearsden
- Posted
- 2024-04-20
- G61 Rating:
- More Info?
- Please contact Clyde Property, Bearsden on 0141 376 9404 or Request Details
Property Description
HD Video Available. A magnificent example of a converted Victorian villa dating back to 1895 located, within the exclusive Ledcameroch Crescent, in Bearsden’s conservation area. The home is accessed via its’ own entrance and was sympathetically converted in the 1970s to offer an impressive, five bedroom home of some 2500 sq feet or thereby. The property is formed over two levels and a balcony affords uninterrupted, elevated, south facing views across the beautifully kept gardens and the adjacent tree line. Ledcameroch Crescent lies just off Ledcameroch Road in the heart of Old Bearsden and is within easy walking distance of Bearsden train station, the wide array of amenities on offer at nearby Bearsden Cross and the area’s excellent local schooling including Bearsden Primary School and Bearsden Academy high school along with the Junior School of The High School of Glasgow, situated on Ledcameroch Road also.
Accessed off Ledcameroch Crescent, a sweeping shared driveway provides off-street parking and turning space and the private entrance for number 21A lies adjacent to the parking area. On entering, an ornate staircase with central carpet runner leads past a staggeringly beautiful double height stained glass window arrangement by coveted glaziers McCulloch & Gow. This detailed work captures the four figures of Ecclesiastes with the inscriptions “Wisdom, Vanity, Industry and Pleasure” and McCulloch & Gow are part of the Macintosh Architecture fellowship and was the collaboration of Hugh McCulloch who was trained by stained glass artist Daniel Cottier of London and Charles Gow. Their work can be viewed in the Banqueting Hall of the Glasgow City Chambers and New Kilpatrick Church and beautifully illuminates the main landing on the first floor. From here, the lounge is open to the dining area and features a deep box bay window with five large, almost floor to ceiling windows and a sixth window to the dining area which overlooks the gardens and Bearsden. A broad fireplace with gas fire provides an impressive focal point and further features include detailed cornicing, tall skirtings and high ceilings.
The kitchen is formed around a centre island with frosted glass breakfast bar, granite surfaces, under unit lighting, range cooker and window seat. There are then two sizeable, double bedrooms on this level, the master with a walk in wardrobe and deep bay window including a door leading to the balcony an. A beautifully tiled bathroom with modern, roll-top bath and mains rainwater shower completes this level and stairs lead to the upper floor with three further double bedrooms and a shower room with contemporary white suite. Full height access leads to a large attic space providing excellent storage with lighting. The original steps lead to the beautifully kept garden. Predominantly laid to lawn, there are peripheral plants and shrubs, a slabbed patio, garden shed and the gardens face south-west enjoying the best of the day’s sunlight. EPC – Band E
Property Location
Marketed by Clyde Property, Bearsden
Disclaimer Property descriptions and related information displayed on this page are marketing materials provided by Clyde Property, Bearsden. estateagents365.uk does not warrant or accept any responsibility for the accuracy or completeness of the property descriptions or related information provided here and they do not constitute property particulars. Please contact Clyde Property, Bearsden for full details and further information.


