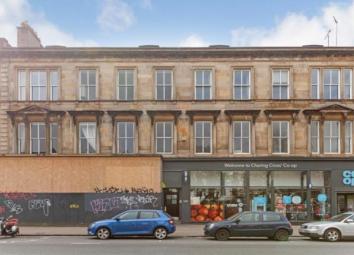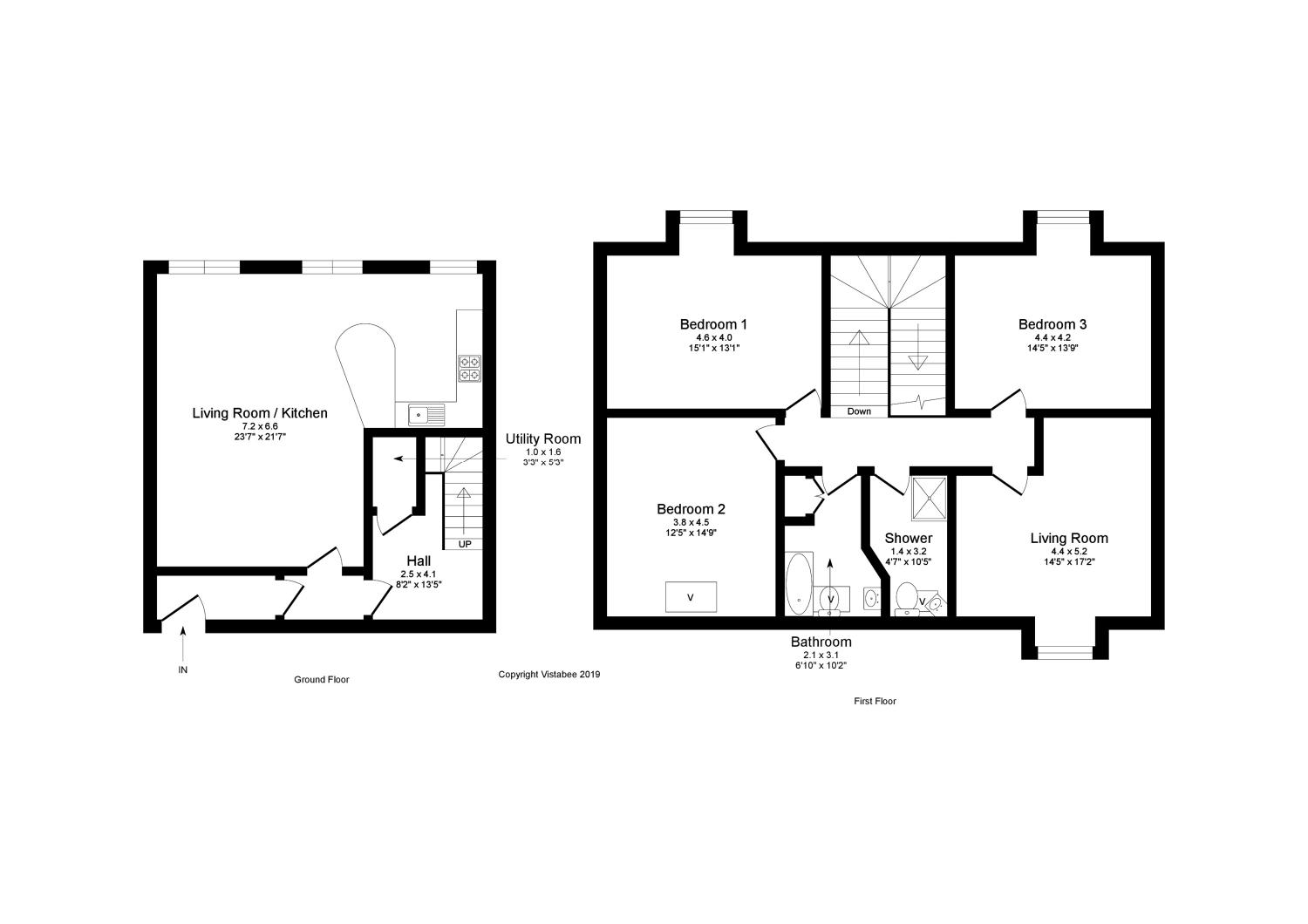Flat for sale in Glasgow G3, 4 Bedroom
Quick Summary
- Property Type:
- Flat
- Status:
- For sale
- Price
- £ 260,000
- Beds:
- 4
- Baths:
- 2
- Recepts:
- 1
- County
- Glasgow
- Town
- Glasgow
- Outcode
- G3
- Location
- Sauchiehall Street, Charing Cross, Glasgow G3
- Marketed By:
- Slater Hogg & Howison - Glasgow West End Sales
- Posted
- 2024-04-20
- G3 Rating:
- More Info?
- Please contact Slater Hogg & Howison - Glasgow West End Sales on 0141 376 8795 or Request Details
Property Description
A most impressive traditional five apartment duplex flat within B listed building.
The subjects retain a wealth of period features which are complemented with attractive contemporary styling. The well proportioned accommodation comprises security entry, communal period entrance hall with stair, welcoming reception hallway which leads through to fabulous lounge (with original shutters) with semi open plan luxury fitted German kitchen with integrated appliances, dining area and Amtico flooring and practical utility cupboard.
A beautiful original period staircase which leads up to upper hallway which accesses four excellent double bedrooms, contemporary shower room and additional bathroom.
In addition the property has gas central heating, stylish decor and quality flooring throughout. The building has been re-roofed and there is an attractive central courtyard garden. Viewing of this property is essential to fully appreciate.
The property lies at the Charing Cross end of Sauchiehall Street where there is a wealth of local amenities including bars, bistros, restaurants and retail shopping. There is easy access into further amenities in the City Centre, West End's Byres Road and the trendy Finnieston area. There is road networking available to the M8 motorway network, Clydeside Expressway and Clyde Tunnel.
• A superb traditional 5 apartment duplex flat. Security entry, reception hall, lounge, luxury fitted kitchen, period staircase, 4 double bedroom, shower room, bathroom and gas central heating. Viewing a must.
Living Room/Kitchen23'7" x 21'7" (7.19m x 6.58m).
Bedroom 115'1" x 13'1" (4.6m x 3.99m).
Bedroom 214'9" x 12'5" (4.5m x 3.78m).
Bedroom 314'5" x 13'9" (4.4m x 4.2m).
Living Room/ Bedroom 417'2" x 14'5" (5.23m x 4.4m).
Bathroom10'2" x 6'10" (3.1m x 2.08m).
Shower Room10'5" x 4'7" (3.18m x 1.4m).
Reception Hall13'5" x 8'2" (4.1m x 2.5m).
Property Location
Marketed by Slater Hogg & Howison - Glasgow West End Sales
Disclaimer Property descriptions and related information displayed on this page are marketing materials provided by Slater Hogg & Howison - Glasgow West End Sales. estateagents365.uk does not warrant or accept any responsibility for the accuracy or completeness of the property descriptions or related information provided here and they do not constitute property particulars. Please contact Slater Hogg & Howison - Glasgow West End Sales for full details and further information.


