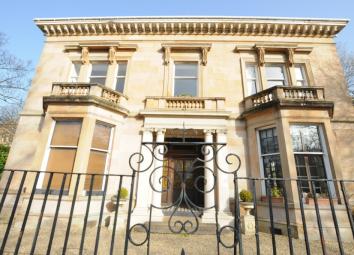Flat for sale in Glasgow G12, 3 Bedroom
Quick Summary
- Property Type:
- Flat
- Status:
- For sale
- Price
- £ 339,000
- Beds:
- 3
- Baths:
- 1
- Recepts:
- 1
- County
- Glasgow
- Town
- Glasgow
- Outcode
- G12
- Location
- Flat 5, 996 Great Western Road, Kelvinside, Glasgow G12
- Marketed By:
- Moving Estate Agents
- Posted
- 2024-04-20
- G12 Rating:
- More Info?
- Please contact Moving Estate Agents on 0141 376 8883 or Request Details
Property Description
Immediately impressive three-bedroom top floor conversion, circa 1876, within the desirable Kelvinside area of Glasgow. The apartment has been lovingly upgraded and modernised by the current owners and offers bright, spacious and well-proportioned accommodation retaining period features that blend with modern internal improvements to create a luxurious and comfortable home in the heart of the West End.
Security entry door leads into the grand communal entrance hallway with traditional period panelling, decorative cornicing and carpeted staircase. The versatile and flexible accommodation in this apartment comprises carpeted stair leading to spacious welcoming hallway with all apartments off and hatch to loft space. The attractive, bright and spacious lounge has space for dining and feature fireplace, large Velux window and further window to side. There are 3 superb sized bedrooms, the master being complemented by corner inset living flame fire and all with fitted carpeting. The stylish dining kitchen has been refitted with a great range of white gloss floor and wall mounted units, has breakfast bar area and integrated oven, microwave, hob, hood, fridge freezer and dishwasher. The large refitted bathroom has white suite, wide bath with shower over and screen. There are two further box rooms one currently used at a utility and the other as a home office/study.
Further enhanced by gas central heating, some replaced double glazing and off-street parking.
Viewing is highly recommended to appreciate the space, feel and ambiance of this stunning, rarely available West End home
EPC = D
Measurements:
Reception Hallway 20’7” x 7’10”
Lounge 17’1” x 16’7”
Kitchen 15’5” x 10’4”
Bedroom 1 15’9” x 15’4”
Bedroom 2 16’5” x 15’6”
Bedroom 3 15’7” x 14’6”
Bathroom 14’3” x 7’1”
Utility 7’7” x 7’1”
Study 9’6” x 6’4”
(All measurements approximate and taken at longest and widest points)
Features
Stunning top floor conversion in substantial, blonde sandstone Victorian building within desirable Kelvinside area of Glasgow’s West End
Immediately impressive, spacious and versatile accommodation
Superb lounge with space for dining
3 exceptionally large bedrooms master with feature fire
Dining kitchen with white gloss floor and wall mounted units and integrated oven, microwave, hob, hood, fridge freezer and dishwasher
Large refitted bathroom
Utility and study box rooms
Gas central heating and some replaced double glazing
Off street parking
Property Location
Marketed by Moving Estate Agents
Disclaimer Property descriptions and related information displayed on this page are marketing materials provided by Moving Estate Agents. estateagents365.uk does not warrant or accept any responsibility for the accuracy or completeness of the property descriptions or related information provided here and they do not constitute property particulars. Please contact Moving Estate Agents for full details and further information.

