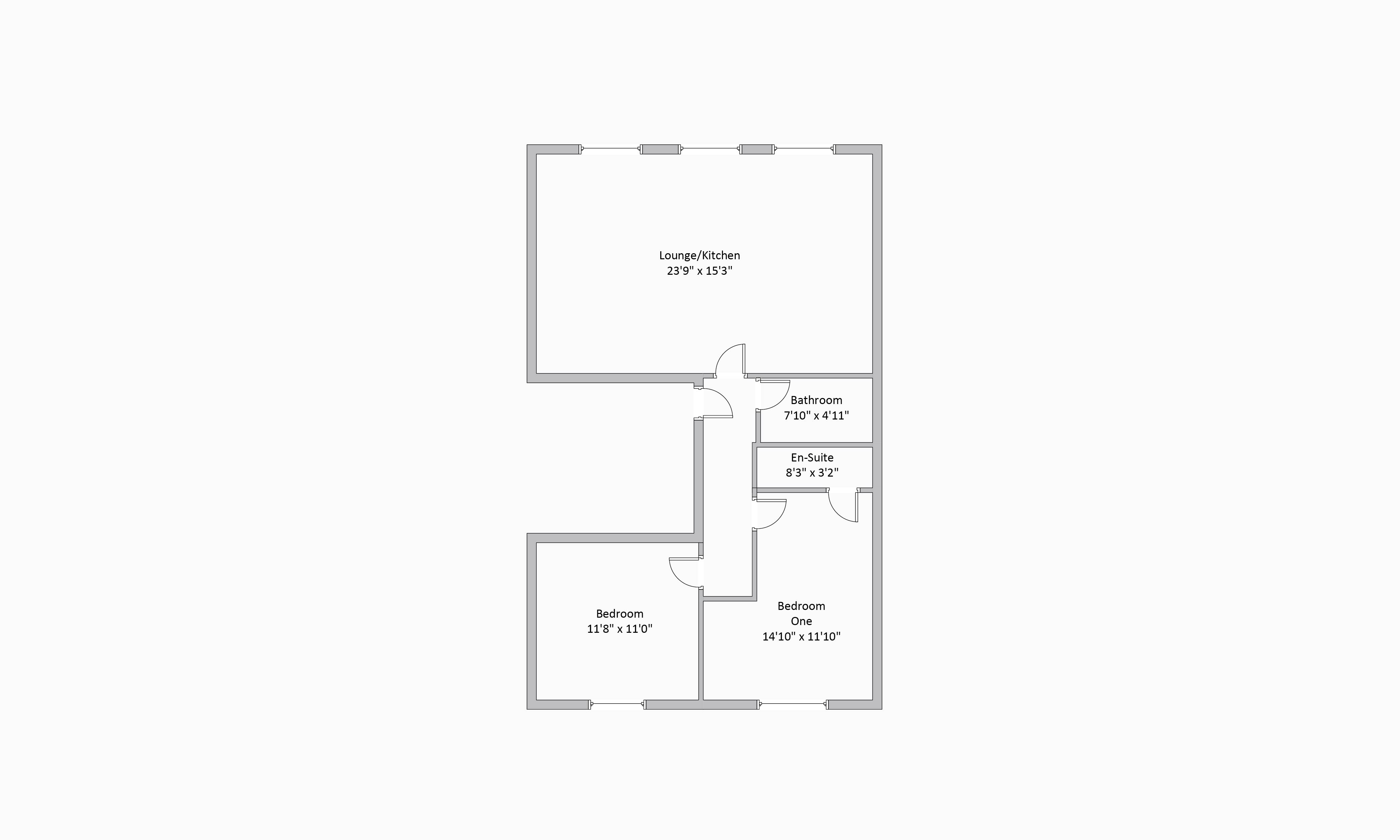Flat for sale in Glasgow G12, 2 Bedroom
Quick Summary
- Property Type:
- Flat
- Status:
- For sale
- Price
- £ 239,000
- Beds:
- 2
- Baths:
- 2
- Recepts:
- 1
- County
- Glasgow
- Town
- Glasgow
- Outcode
- G12
- Location
- Belgrave Terrace, First Floor, Hillhead, Glasgow G12
- Marketed By:
- Clyde Property, West End
- Posted
- 2018-10-20
- G12 Rating:
- More Info?
- Please contact Clyde Property, West End on 0141 376 9403 or Request Details
Property Description
HD Video Available - Held within a breathtaking, blonde sandstone terrace, this fabulous, two bedroom conversion enjoys a preferred first floor position, boasts private parking and commands a tremendous situation in the Botanics district of Glasgow's West End.
Minutes from an eclectic selection of amenities, Belgrave Terrace is a leafy address, sitting proudly in an elevated plot above Great Western Road. As such, the home for sale is perfectly placed for young couples who are looking for a pretty and peaceful position, whilst being within walking distance of restaurants, bars and coffee shops in Hillhead, Byres Road and Kelvinbridge. Belgrave Terrace is just five minutes walk from the Botanical Gardens and Kelvingrove Park is also nearby. The location is also ideal for those who make frequent use of public transport, being equidistant to Hillhead and Kelvinbridge underground stations and handy for numerous bus services that can be joined from Great Western Road. This property has a shared private resident's car park at the rear which is invaluable within this busy west end location.
The subject property can be accessed from the front or rear floor of the common building. The main entrance has a secure entry door with buzzer system, which gives residents and visitors access into a neat, traditional hallway with a grand staircase rising off to the upper levels. The first floor flat is the only apartment on this level and is accessed via one flight of stairs.
Internally this beautiful conversion is bright and elegant, retaining many traditional features that provide the accommodation with charm and character. There are beautiful, ornate ceiling coving, fabulous tall ceilings and impressive, deep, bold timber mouldings and facings. The attached HD Video, photographs and floorplan will provide you with an indication of the property's size, layout and specification. In short the accommodation extends to; entrance hallway, large front-facing drawing room which has been formed into an open plan lounge and kitchen room with fireplace at one end and three massive windowpanes, two double bedrooms which enjoy a peaceful setting within the rear elevation, master en-suite shower room and main bathroom with white suite and shower above bath. EPC Band - D
Property Location
Marketed by Clyde Property, West End
Disclaimer Property descriptions and related information displayed on this page are marketing materials provided by Clyde Property, West End. estateagents365.uk does not warrant or accept any responsibility for the accuracy or completeness of the property descriptions or related information provided here and they do not constitute property particulars. Please contact Clyde Property, West End for full details and further information.


