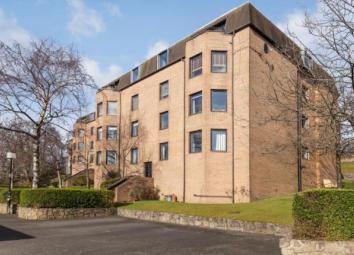Flat for sale in Glasgow G11, 3 Bedroom
Quick Summary
- Property Type:
- Flat
- Status:
- For sale
- Price
- £ 255,000
- Beds:
- 3
- Baths:
- 2
- Recepts:
- 1
- County
- Glasgow
- Town
- Glasgow
- Outcode
- G11
- Location
- Partickhill Road, Partickhill, Glasgow G11
- Marketed By:
- Slater Hogg & Howison - Glasgow West End Sales
- Posted
- 2019-04-28
- G11 Rating:
- More Info?
- Please contact Slater Hogg & Howison - Glasgow West End Sales on 0141 376 8795 or Request Details
Property Description
Situated in a beautiful, quiet, tree-lined road within the heart of the west end, this spacious 4 apartment, ground floor, 3 double bedroom flat has been freshly decorated and re-carpeted to offer a bright and stylish South facing interior. The accommodation comprises secured entry, communal carpeted entrance hall with half landing leading to; reception hallway with storage off. The bright and spacious principal lounge, enjoys far reaching panoramic southerly views over the city. The inner hallway gives access to the kitchen, three double bedrooms and bathroom. The master bedroom has a useful en-suite toilet and built in bedroom furniture. The second double bedroom has a bay window overlooking the front of the property. The third double bedroom enjoys a South facing aspect. In addition the property has gas central heating and double glazing.. Finally the property has beautiful well-tended communal landscaped garden grounds, private residents' parking and a single garage. Viewing is essential to avoid disappointment.
The property is well placed for all local amenities on Hyndland Road and Byres Road including shops, bars, bistros, restaurants and public transport services. The property lies close to several local schools, hospital and university. There are good road links to the City Centre and M8 Motorway Network.
• Spacious three bed modern ground floor flat situated in the heart of West End. Security entry, hall, bay windowed lounge, kitchen, three excellent double bedrooms, master en-suite w/c, bathroom, garage, double glazing and gas central heating.
Living Room18'8" x 16'8" (5.7m x 5.08m).
Kitchen12'1" x 8'10" (3.68m x 2.7m).
Bedroom 115'5" x 11'9" (4.7m x 3.58m).
En-Suite W/C6'10" x 2'11" (2.08m x 0.9m).
Bedroom 214'9" x 13'1" (4.5m x 3.99m).
Bedroom 312'5" x 9'10" (3.78m x 3m).
Bathroom7'10" x 7'6" (2.39m x 2.29m).
Property Location
Marketed by Slater Hogg & Howison - Glasgow West End Sales
Disclaimer Property descriptions and related information displayed on this page are marketing materials provided by Slater Hogg & Howison - Glasgow West End Sales. estateagents365.uk does not warrant or accept any responsibility for the accuracy or completeness of the property descriptions or related information provided here and they do not constitute property particulars. Please contact Slater Hogg & Howison - Glasgow West End Sales for full details and further information.


