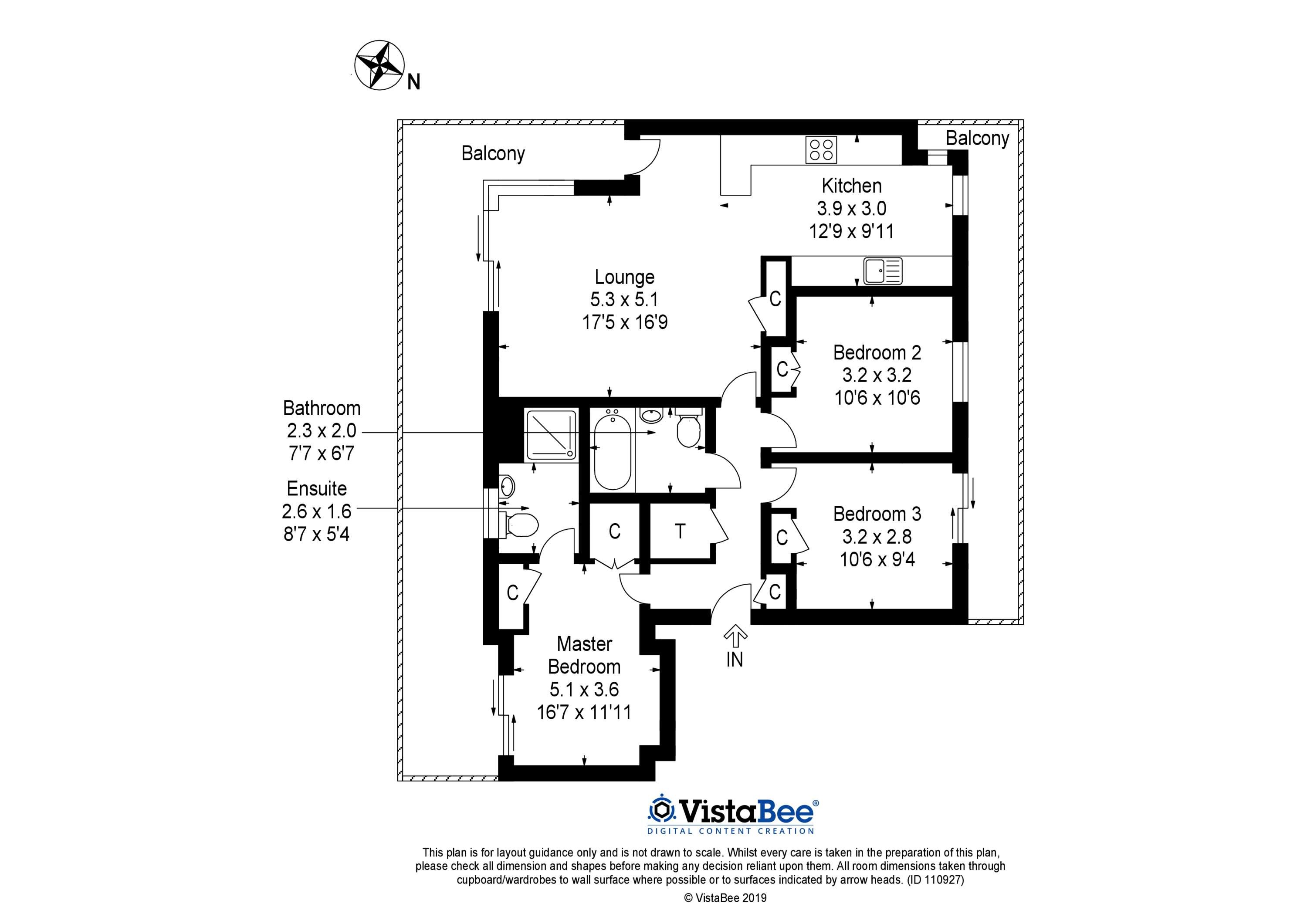Flat for sale in Edinburgh EH5, 3 Bedroom
Quick Summary
- Property Type:
- Flat
- Status:
- For sale
- Price
- £ 275,000
- Beds:
- 3
- Baths:
- 2
- Recepts:
- 1
- County
- Edinburgh
- Town
- Edinburgh
- Outcode
- EH5
- Location
- 4/14 East Pilton Farm Crescent, Edinburgh EH5
- Marketed By:
- Campbell Smith
- Posted
- 2019-02-10
- EH5 Rating:
- More Info?
- Please contact Campbell Smith on 0131 268 0598 or Request Details
Property Description
Penthouse flat enjoying an enviable position within the popular Strada development.
This bright and spacious property is on the fifth floor of a modern building having a secure entryphone system and private residents parking. The property enjoys a high level of privacy and security with there being controlled access to the penthouse level (with one other property) via the lift and stairs. Flooded with lots of natural light from the several full size windows and patio doors throughout, this excellent home enjoys views towards the castle, Arthur's Seat, the Pentlands, Fife and East Lothian plus, it has two full length balconies, ideal for sitting out, relaxing and al fresco dining. The move in accommodation comprises; Hall with storage cupboard, a generous lounge/dining with access to the south, west and north facing balconies and a fully fitted open plan kitchen, master bedroom with access to the south facing balcony, built-in wardrobes and a stylish en suite shower room, second double bedroom with built in wardrobe and access to the north facing balcony, third double bedroom, attractive central bathroom with contemporary style white three piece having a shower over the bath. The flat has high curved ceilings, Amtico flooring, gas central heating and double glazing.
Fettes is set to the North of the city centre. The area is served by a number of frequent bus services which run to the city centre and many other areas. There are excellent local amenities in nearby Stockbridge including a selection of convenience shops, a Sainsburys Local, Scotmid and some of the city's finest bars, restaurants and cafes. The area is also well served by supermarkets with a Waitrose in Comely Bank, a Morrisons on Ferry Road and a Sainsbury's at Craigleith Retail Park, all of which are within a short drive. The wide open greenery of the Royal Botanic Gardens and Inverleith Park are close by and there are leisure/gym facilities at the local Westwood Health Club and Village Hotel. Primary and secondary schooling is available locally in both the public and private sectors. For commuters, head westwards to the central motorway network and the airport, eastwards to the city by-pass and A1.
Open plan lounge/dining
(5.30m x 5.10m / 17'5" x 16'9")
Kitchen
(3.90m x 3.00m / 12'10" x 9'10")
Master bedroom
(5.10m x 3.60m / 16'9" x 11'10")
En suite
(2.60m x 1.60m / 8'6" x 5'3")
Bedroom 2
(3.20m x 3.20m / 10'6" x 10'6")
Bedroom 3
(3.20m x 2.80m / 10'6" x 9'2")
Bathroom
(2.30m x 2.00m / 7'7" x 6'7")
Property Location
Marketed by Campbell Smith
Disclaimer Property descriptions and related information displayed on this page are marketing materials provided by Campbell Smith. estateagents365.uk does not warrant or accept any responsibility for the accuracy or completeness of the property descriptions or related information provided here and they do not constitute property particulars. Please contact Campbell Smith for full details and further information.


