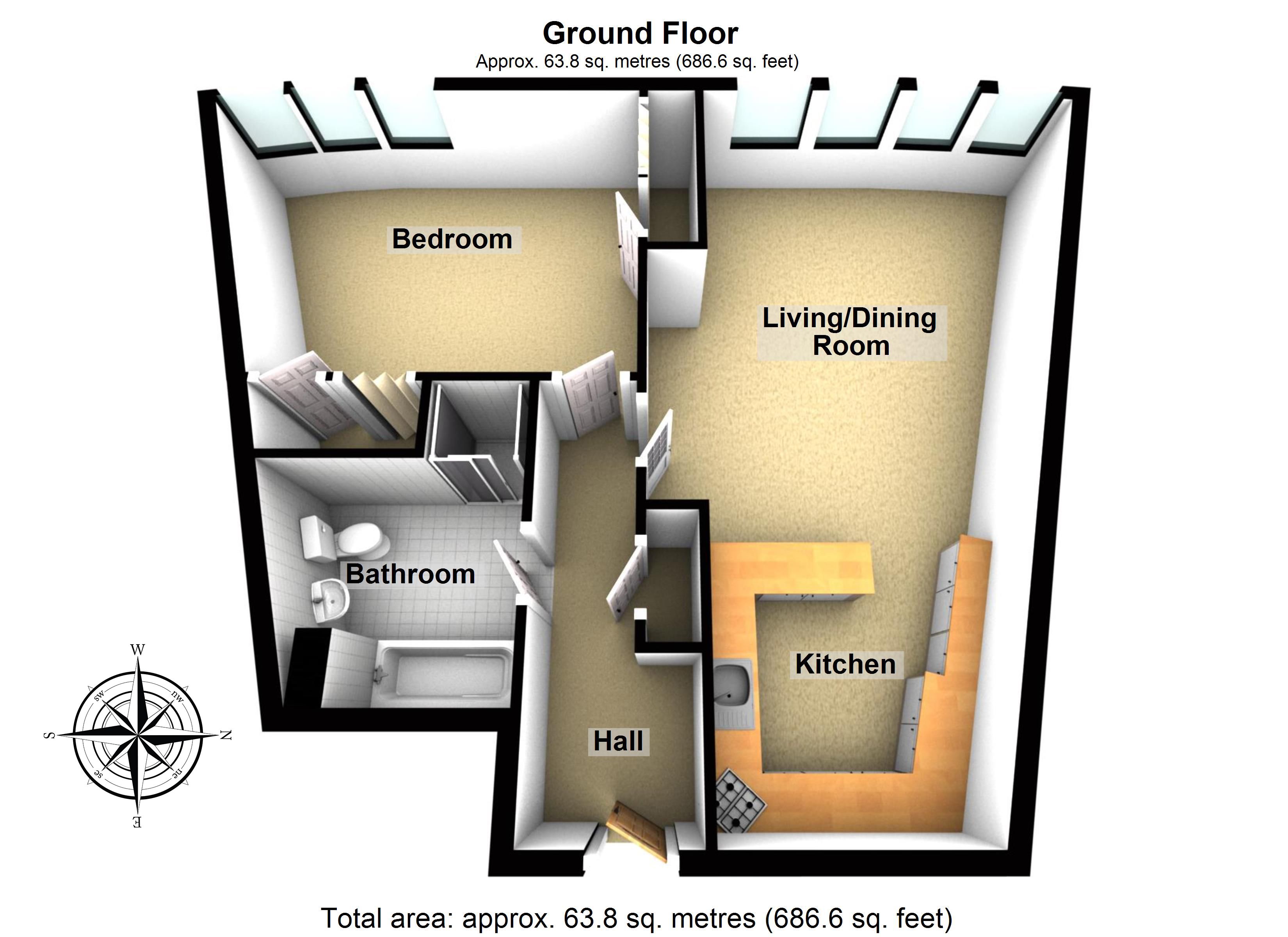Flat for sale in Edinburgh EH3, 1 Bedroom
Quick Summary
- Property Type:
- Flat
- Status:
- For sale
- Price
- £ 275,000
- Beds:
- 1
- Baths:
- 1
- Recepts:
- 1
- County
- Edinburgh
- Town
- Edinburgh
- Outcode
- EH3
- Location
- Lower Gilmore Bank, Edinburgh EH3
- Marketed By:
- Gilson Gray LLP
- Posted
- 2024-04-20
- EH3 Rating:
- More Info?
- Please contact Gilson Gray LLP on 0131 268 0623 or Request Details
Property Description
This desirable one-bedroom ground-floor apartment forms part of an exclusive quayside development, set along the Union Canal’s scenic, historic Lochrin Basin and offering its residents access to an attractive water-facing communal garden and secure parking.
A prime property for professionals and rental investors, the apartment enjoys outstanding entertainment and cultural venues within easy strolling distance, and is well-served by excellent transport links, including Haymarket train station and tram stop conveniently close by.
Internally, the spacious apartment is perfectly presented with understated décor and stylish finishings and incorporates an appealing open-plan living area. Benefiting from a secure entry system, the apartment is approached via a well-maintained communal vestibule. The front door swings open into an entrance hall boasting the practical features of a store cupboard and a resilient oak-styled floor.
Leading off the hall and stretching the full depth of the property is a sunny, south-facing reception room, with sociable open access to an adjoining kitchen. Comfortably carpeted and lit by an elongated feature window, the west-facing reception area promises scope for various arrangements, with space for comfortable seating and a dining table and chairs.
Fitted with a wide selection of stylish beech-styled cabinets and generous workspace, set against chic wall tiling, the kitchen enjoys an immaculate finish supplemented by neatly integrated goods. These include an oven and gas hob, with a statement chimney-style hood and an ergonomically-friendly corner position, a fridge freezer and a washing machine. A congenial breakfast bar also features and creates an ideal space for morning coffee.
Also incorporated into the accommodation is a good-sized, carpeted double bedroom featuring a further large elongated window. Offering ample floorspace for freestanding furniture, the bedroom is also accompanied by double stylishly-fronted fitted wardrobes. Completing this fantastic city home is a chiclytiled bathroom replete with a WC, a pedestal basin with a wallmounted mirror and a vanity shelf, a bathtub and a separate shower enclosure. Gas central heating and double glazing throughout ensure a warm and economically-run home.
Externally, the development provides allocated secure underground parking and access to a shared garden; attractively landscaped with terrace areas and architectural-style planting, and enjoying a delightful waterside setting.
Property Location
Marketed by Gilson Gray LLP
Disclaimer Property descriptions and related information displayed on this page are marketing materials provided by Gilson Gray LLP. estateagents365.uk does not warrant or accept any responsibility for the accuracy or completeness of the property descriptions or related information provided here and they do not constitute property particulars. Please contact Gilson Gray LLP for full details and further information.


