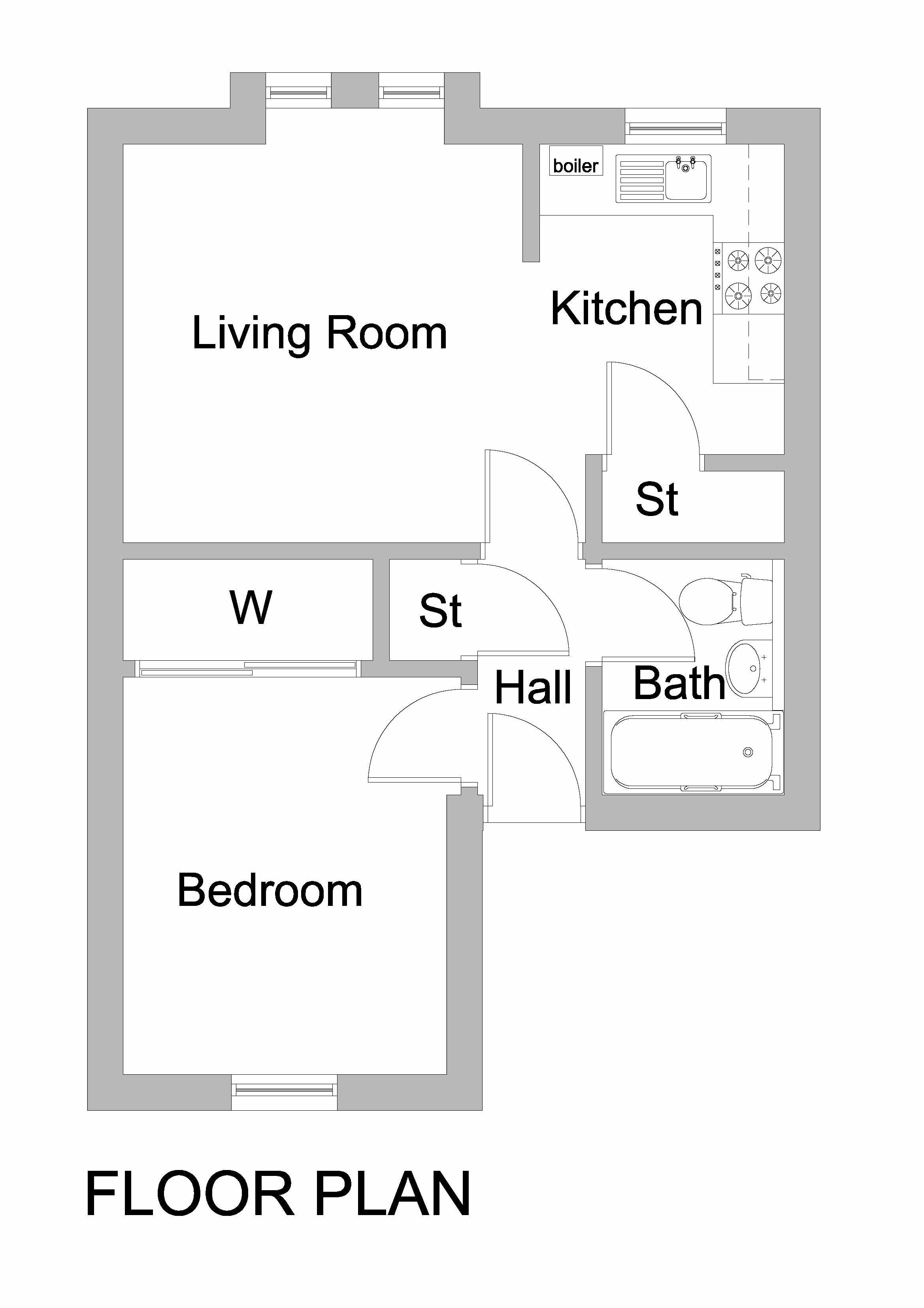Flat for sale in Edinburgh EH3, 1 Bedroom
Quick Summary
- Property Type:
- Flat
- Status:
- For sale
- Price
- £ 145,000
- Beds:
- 1
- Baths:
- 1
- Recepts:
- 1
- County
- Edinburgh
- Town
- Edinburgh
- Outcode
- EH3
- Location
- 21/4 Boat Green, Canonmills, Edinburgh EH3
- Marketed By:
- Drummond Miller LLP
- Posted
- 2024-04-20
- EH3 Rating:
- More Info?
- Please contact Drummond Miller LLP on 0131 268 0621 or Request Details
Property Description
This compact first floor flat (38 sqm) is a perfect home for First-time Buyers and Buy-to Let investors. It is quietly located in a cul-de-sac setting within this very popular landscaped development with private parking. The flat offers a living room, bright fitted kitchen, double bedroom (having mirrored fitted wardrobes) and an internal bathroom with modern shower. Gas central heating is installed (serviced annually). There is an entry system and communal grounds. The fully enclosed landscaped communal grounds provide permit parking bays for residents and visitors (controlled). The development is managed by James Gibb at an average monthly cost of �110 per quarter (including Building's Insurance).
He mortgage valuation of the property is �150,000 and it lies in Council Tax band C.
The fitted carpet, oven, hob, hood, washing machine and fridge/freezer are included in the sale price.
To view telephone Agent out with office hours) .
Boat Green is conveniently quite literally a few yards from the delightful Water of Leith Walkway, a large Tesco supermarket, several small shops, coffee shops, restaurants, bars and well served bus routes. This privately built development is extremely popular as enjoys a tranquil setting with an attractive wooded aspect. Once a small village, historic Canonmills is directly bounded by the prestigious New Town with Princes Street only a comfortable stroll away (approximately one mile). The many attractions of Stockbridge, Broughton Street and the vibrant waterfront are also readily accessible. Leafy open recreational space including the Royal Botanic Gardens, George V Park and Inverleith Park are close by. Off-road cycle tracks link to other major districts, a choice of gyms, swimming pool, theatres and art galleries.
Living Room
A comfortable living room with laminate flooring
(3.35m x 3.36m / 11'0" x 11'0")
Kitchen
This fitted kitchen has a window and gives access to the living room. There is a handy cupboard, wall-mounted boiler, fridge/freezer, washing machine and built-in oven/hob/hood.
(2.06m x 2.61m / 6'9" x 8'7")
Bedroom
A carpeted double bedroom featuring in-built mirrored wardrobes
(2.72m x 3.34m / 8'11" x 10'11")
Bathroom
Partly tiled, the bathroom has a bath (with electric shower over), wash hand basin and W.C.
(1.47m x 1.92m / 4'10" x 6'4")
Property Location
Marketed by Drummond Miller LLP
Disclaimer Property descriptions and related information displayed on this page are marketing materials provided by Drummond Miller LLP. estateagents365.uk does not warrant or accept any responsibility for the accuracy or completeness of the property descriptions or related information provided here and they do not constitute property particulars. Please contact Drummond Miller LLP for full details and further information.


