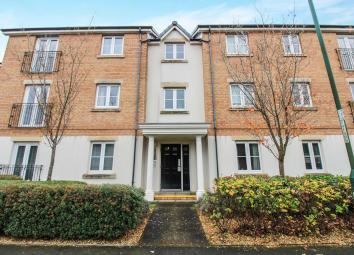Flat for sale in Ebbw Vale NP23, 2 Bedroom
Quick Summary
- Property Type:
- Flat
- Status:
- For sale
- Price
- £ 90,000
- Beds:
- 2
- County
- Blaenau Gwent
- Town
- Ebbw Vale
- Outcode
- NP23
- Location
- Clos Gwaith Dur, Ebbw Vale NP23
- Marketed By:
- Roberts Estate Agents - Ebbw Vale
- Posted
- 2024-03-13
- NP23 Rating:
- More Info?
- Please contact Roberts Estate Agents - Ebbw Vale on 01495 522839 or Request Details
Property Description
An immaculate, purpose built, ground floor flat situated within this exclusive development and being within half a mile of the town shopping centre, railway station and 'The Works' development. The flat is one of only six in the block and benefits from its own personal mail box, telephone door entry security system, fire security smoke alarm, Economy 7 electric heating, communal grounds and its own private garage with additional parking space. There is a communal entrance hall which gives access to the flat via a private hallway, spacious 22ft living room including an open plan kitchen area, 2 bedrooms with en suite facilities to the Master bedroom and separate bathroom. This is a rare opportunity and we recommend an early appointment to view.
Council Tax Band B
Council Tax Band B
Mains Water, Mains Electric, Economy 7 Electric Heating
Mains Water, Mains Electric, Economy 7 Electric Heating
Ground floor
entrance hall
Entered from the Communal Hallway via a solid entrance door with peephole, wall mounted telephone door entry intercom system, UPVC double glazed window with front aspect, built-in cloaks cupboard, built-in airing cupboard housing hot water cylinder, ceiling mounted mains operated smoke alarm.
Living room
22' 2" x 11' 1" (6.76m x 3.38m) Incorporating a Kitchen area which is fitted with an extensive range of base and wall units with Oak fronted drawers and cupboards, contrasting roll edge work surfaces with matching splash back, inset one and a half bowl stainless steel single drainer sink unit with mixer tap, integrated electric oven and 4 ring halogen hob with stainless steel extractor hood over, integrated fridge freezer with matching décor panels, integrated washer/dryer with matching décor panel, pull out storage rack, UPVC double glazed window to the front. Wood effect laminate flooring throughout, 2 wall mounted electric radiators, television aerial point, telephone point, UPVC double glazed French doors with Juliette style balcony railings fitted to the outside.
Bedroom one
11' 8" x 9' 6" (3.56m x 2.90m) Incorporating a built-in double wardrobe, UPVC double glazed window with rear aspect, wall mounted electric radiator, television aerial point, telephone point, door to;
En suite
5' 8" x 3' 9" (Plus 2'9" x 2'6") (1.73m x 1.14m) Fitted with a modern white suite with chrome fittings comprising of a close coupled wc with push button dual flush cistern, pedestal wash hand basin with mixer tap, step-in shower cubicle with bi-fold door and chrome thermostatic shower unit, electric heated towel rail, electric shaver point, ceiling mounted extractor fan, attractive wall cladding.
Bedroom two
11' 8" x 7' 1" (3.56m x 2.16m) UPVC double glazed window with rear aspect, electric radiator.
Bathroom
6' 4" x 6' 4" (1.93m x 1.93m) Fitted with a modern white suite with chrome fittings comprising of a moulded panel bath with mixer tap/shower head attachment and tiled splash back, close coupled wc with push button dual flush cistern, pedestal wash hand basin with mixer tap and tiled splash back, electric heated towel rail, wall mounted convector heater, ceiling mounted extractor fan, obscure UPVC double glazed window with front aspect.
Outside
outside
There are surrounding grounds which are maintained by the developments management company and a separate parking space identified as number 21, which fronts a separate single garage being the middle of 3.
Garage
17' 9" x 9' (5.41m x 2.74m) With up and over door from the parking area.
Please note
The Tenure is Leasehold - 125 years from 2008.
Ground Rent - £75.00 per annum (to be confirmed)
Maintenance Charge - £1,200.00 per annum (to be confirmed)
Management Company 'First Port'
Restrictions
No Pets Allowed
Property Location
Marketed by Roberts Estate Agents - Ebbw Vale
Disclaimer Property descriptions and related information displayed on this page are marketing materials provided by Roberts Estate Agents - Ebbw Vale. estateagents365.uk does not warrant or accept any responsibility for the accuracy or completeness of the property descriptions or related information provided here and they do not constitute property particulars. Please contact Roberts Estate Agents - Ebbw Vale for full details and further information.


