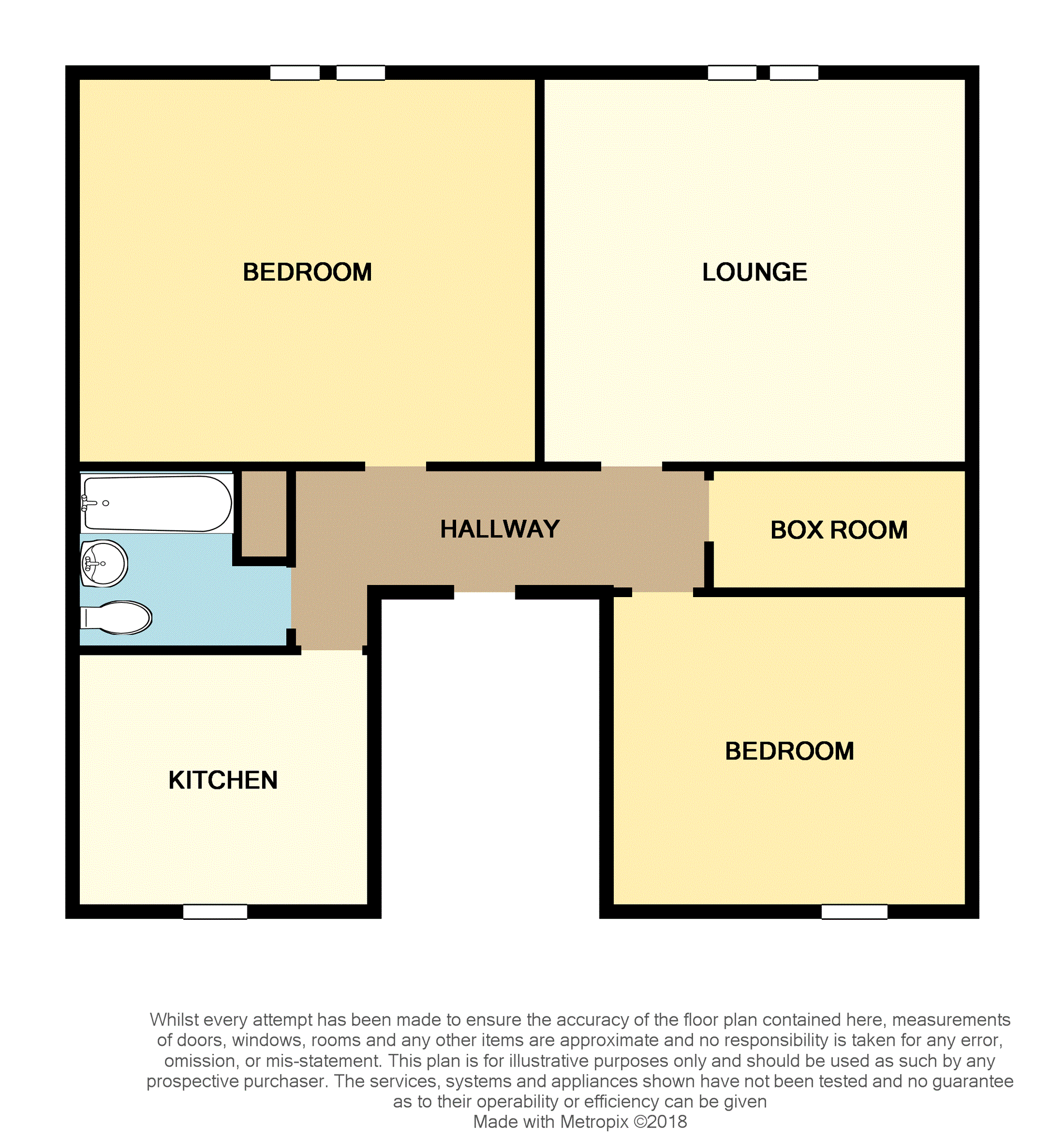Flat for sale in Dundee DD4, 2 Bedroom
Quick Summary
- Property Type:
- Flat
- Status:
- For sale
- Price
- £ 80,000
- Beds:
- 2
- Baths:
- 1
- Recepts:
- 1
- County
- Dundee
- Town
- Dundee
- Outcode
- DD4
- Location
- Watson Street, Dundee DD4
- Marketed By:
- Purplebricks, Head Office
- Posted
- 2019-02-27
- DD4 Rating:
- More Info?
- Please contact Purplebricks, Head Office on 0121 721 9601 or Request Details
Property Description
This spacious third floor flat with fantastic panoramic views overlooking the city, River Tay, quayside and beyond to Fife, offers comfortable, flexible accommodation.
The property is situated close to an abundance of amenities including Baxter Park, and is conveniently located for accessing Dundee City Centre, the Tay bridge, road and rail links.
The bright and airy accommodation comprises Entrance Hallway, Lounge with stunning views towards the Tay, extremely spacious and well proportioned main bedroom, also with exceptional views over the River Tay and beyond, and large fitted mirrored wardrobe, second double bedroom, good sized box room/study, spacious working kitchen, modern bathroom with shower over bath and ample storage.
The property benefits from full double glazing and gas central heating.
Included within the sale are all fitted floor coverings, curtains, cooker, cooker hood, washing machine and fridge freezer.
To the rear of the of the property there is a shared garden with drying area.
Entrance Hallway
Access to all rooms. Fitted carpet. Central heating radiator. Light fitting. Storage cupboard.
Lounge
14'8" x 13'4"
Glass panelled wooden door. Bright spacious lounge with ample space for four setting dining table. Double glazed windows to front. Coving. Light fitting. Views over the city, River Tay and beyond to Fife. Central heating radiator.
Bedroom One
15'4" x 13'9"
Extremely spacious main bedroom with mirror fronted wardrobes. Double glazed windows to front. Views over the city, River Tay and beyond to Fife. Central heating radiator. Light fitting.
Bedroom Two
11'1" x 10'7"
Second spacious bedroom. Double glazed window to rear. Central heating radiator. Light fitting. Laminate flooring.
Box Room
7'6" x 4'4"
Good size box room/study. Light fitting. Laminate flooring.
Kitchen
10'3" x 8'3"
Spacious working kitchen with ample wall mounted and floor standing units with contrasting work top surface and tiled splashback. One and a half bowl stainless steel sink with drainer. Mixer tap. Ideal boiler (fitted 2.5 years ago). Freestanding cooker with ceramic hob, grill and oven. Stainless steel splashback. Fitted cooker hood. Fridge freezer. Washing machine. Double glazed window to rear. Florescent strip lighting. Tiled flooring.
Bathroom
6'6" x 6'4"
Modern bathroom with low level white w.C. And wall mounted wash hand basin. Bath with integrated shower over. Contrasting wet wall. Glass shower screen. Chrome towel radiator. Spot lights. Shelving. Tiled flooring.
Property Location
Marketed by Purplebricks, Head Office
Disclaimer Property descriptions and related information displayed on this page are marketing materials provided by Purplebricks, Head Office. estateagents365.uk does not warrant or accept any responsibility for the accuracy or completeness of the property descriptions or related information provided here and they do not constitute property particulars. Please contact Purplebricks, Head Office for full details and further information.



