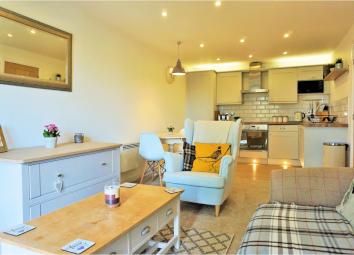Flat for sale in Doncaster DN4, 2 Bedroom
Quick Summary
- Property Type:
- Flat
- Status:
- For sale
- Price
- £ 95,000
- Beds:
- 2
- Baths:
- 1
- Recepts:
- 1
- County
- South Yorkshire
- Town
- Doncaster
- Outcode
- DN4
- Location
- Goodison Mews, Doncaster DN4
- Marketed By:
- Purplebricks, Head Office
- Posted
- 2024-04-01
- DN4 Rating:
- More Info?
- Please contact Purplebricks, Head Office on 024 7511 8874 or Request Details
Property Description
This exceptionally well presented two bedroom second floor apartment stands apart from others on the market due to its high quality of finish, light and spacious feel. Having been fully refurbished by the vendor, this wonderful home is ideal for someone who is looking for a property into which they could move immediately. With excellent room sizes along with more storage than you may expect, this home must be viewed to be truly appreciated!
Situated in the ever popular location of Bessacarr, this home is close to a full range of local amenities, including a range of shops, dentist, doctor's surgery and post office. Excellent transport links are provided to the centre of Doncaster, Robin Hood Airport and to the A1 and M18 motorway networks.
Entrance Hall
Located on the second floor, the apartment is accessed via the entrance hall, which leads to the bedrooms, bathroom and living kitchen. There is a spacious storage cupboard, and an intercom system to the entrance door on the ground floor.
Living Kitchen
23'1" x 10'2"
A spacious and beautifully presented open plan living-kitchen, finished to a high quality standard in a modern and contemporary style. There are front aspect double glazed French doors to the Juliette balcony providing a light and spacious feel to the room. The kitchen section is fitted with a range of matching wall and base units with complementary worksurfaces above housing the 4 ring electric hob and oven, and one and a half bowl sink and drainer. There is an integrated fridge/freezer, electric storage heaters, and an attractive laminate wood flooring section in the kitchen.
Bedroom One
12'7" x 8'6"
A well proportioned and beautifully presented double bedroom, with front aspect double glazed window, electric storage heater and walk in wardrobe.
Bedroom Two
12'6" x 7'1"
A second good sized bedroom, with front aspect double glazed window and electric storage heater.
Family Bathroom
A beautifully presented family bathroom, fitted with a modern and contemporary styled three piece suite comprising bath with shower above, low flush WC and wash hand basin. There is tiling to the walls and a heated towel rail.
Allocated Parking
There is one zallocated parking space, and visitors parking available.
Lease Information
We have been informed by the vendor that the lease is 125 years from 1st January 2006, leaving 114 years remaining. We have been informed that the ground rent is approximately £300p.A. And the service and maintenance charge is £900p.A. This is provided as an approximation and should be confirmed by your conveyancer prior to exhange of contracts.
Property Location
Marketed by Purplebricks, Head Office
Disclaimer Property descriptions and related information displayed on this page are marketing materials provided by Purplebricks, Head Office. estateagents365.uk does not warrant or accept any responsibility for the accuracy or completeness of the property descriptions or related information provided here and they do not constitute property particulars. Please contact Purplebricks, Head Office for full details and further information.


