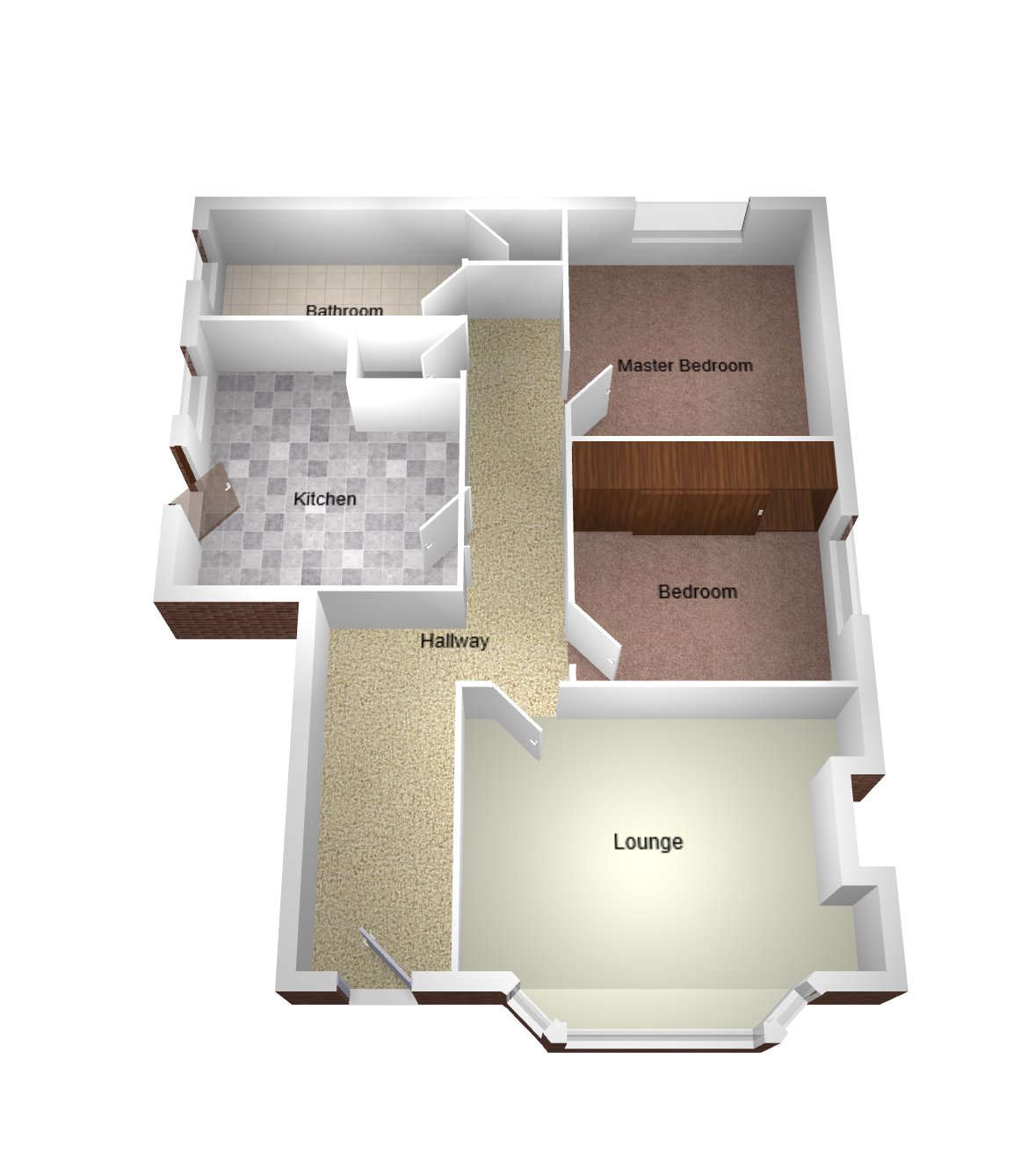Flat for sale in Doncaster DN2, 2 Bedroom
Quick Summary
- Property Type:
- Flat
- Status:
- For sale
- Price
- £ 78,500
- Beds:
- 2
- Baths:
- 1
- Recepts:
- 1
- County
- South Yorkshire
- Town
- Doncaster
- Outcode
- DN2
- Location
- Osborne Road, Doncaster DN2
- Marketed By:
- Martin & Co Doncaster
- Posted
- 2018-09-06
- DN2 Rating:
- More Info?
- Please contact Martin & Co Doncaster on 01302 457669 or Request Details
Property Description
Spacious purpose built modern ground floor apartment! Martin & Co Doncaster are pleased to present to the market the spacious modern apartment situated in popular Town Moor. The property benefits from two double bedrooms, a modern kitchen & bathroom, lots of off street parking with a detached garage situated at the rear. There is no upward chain for this property! Call now to view!
Lounge 15' 10" x 14' 0" (4.83m x 4.29m)
kitchen 15' 3" x 8' 11" (4.67m x 2.72m)
master bedroom 15' 3" x 12' 0" (4.67m x 3.66m)
bedroom two 8' 11" x 12' 0" (2.74m x 3.68m)
bathroom 6' 0" x 8' 11" (1.83m x 2.72m)
front entrance hall
lounge 15' 10" x 14' 0" (4.83m x 4.29m) With large front facing uPVC bay window and radiator
kitchen 15' 3" x 8' 11" (4.67m x 2.72m) Re-fitted with cream finish base and wall units with contrasting work surfaces and inset stainless steel sink set beneath the side facing uPVC window. Integrated stainless steel gas hob with electric oven beneath and high level extractor hood. Ceramic tiled splash backs, tall fridge/freezer, washing machine and radiator.
Bedroom 1 15' 3" x 12' 0" (4.67m x 3.66m) With uPVC window, radiator and built-in deep wardrobes running the length of one wall with sliding doors.
Bedroom 2 8' 11" x 12' 0" (2.74m x 3.68m) With radiator, uPVC window and built-in cupboard
bathroom 8' 11" x 6' 0" (2.72m x 1.83m) With white suite comprising a panelled bath with electric shower above, pedestal wash hand basin and W.C. Tiled walls to half height, chromed effect heated towel rail and uPVC opaque window. Cupboard housing the Glow-worm gas central boiler.
Outside On-street car parking with detached garage to the rear.
Property Location
Marketed by Martin & Co Doncaster
Disclaimer Property descriptions and related information displayed on this page are marketing materials provided by Martin & Co Doncaster. estateagents365.uk does not warrant or accept any responsibility for the accuracy or completeness of the property descriptions or related information provided here and they do not constitute property particulars. Please contact Martin & Co Doncaster for full details and further information.


