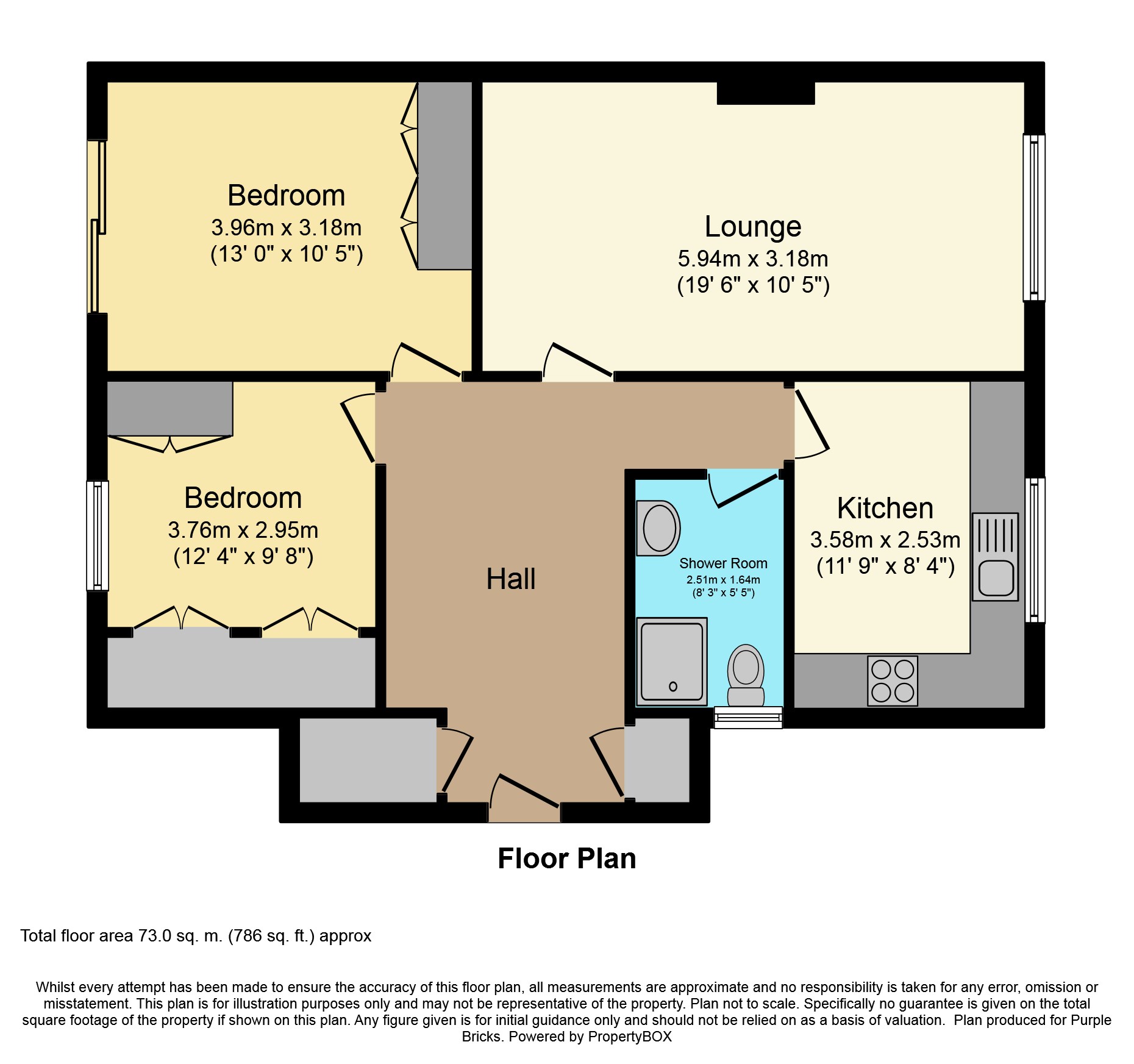Flat for sale in Doncaster DN11, 2 Bedroom
Quick Summary
- Property Type:
- Flat
- Status:
- For sale
- Price
- £ 95,000
- Beds:
- 2
- Baths:
- 1
- Recepts:
- 1
- County
- South Yorkshire
- Town
- Doncaster
- Outcode
- DN11
- Location
- Whitehouse Court, Doncaster DN11
- Marketed By:
- Purplebricks, Head Office
- Posted
- 2024-04-03
- DN11 Rating:
- More Info?
- Please contact Purplebricks, Head Office on 024 7511 8874 or Request Details
Property Description
Purplebricks are delighted to bring to the market this 2 bedroom apartment with garage and private rear garden. This wonderful opportunity would be an ideal purchase for a couple, retiree, or first time buyer. The property also comes offered with no upward chain. The property is located in the popular residential area of Haworth which benefits from a range of local amenities such as shops, supermarket, schools and leisure facilities. There are great transport links to benefit from such as regular bus service, Retford and Doncaster main one train station, Robin hood airport and easy access to the A! Motorway link.
The accommodation briefly consists of entrance hall (with stager cupboards), lounge, kitchen, bathroom, bedroom one and bedroom two. The outside offers a driveway with off road parking, single a garage and a private rear garden.
This property is one definitely not to be missed! Book your viewing 24 hours a day, 7 days a week at
Lounge
19ft6" x 10ft5"
The lounge is a front aspect room with a double glazed window and comes fitted with central heating. The room also benefits from having a TV point and multiple electric sockets. The room is entered via the entrance hall.
Kitchen
11ft9" x 8ft4"
The Kitchen is a front aspect room with double glazing and central heating within. The kitchen comes fitted with a range of wall and base units offering plenty of kitchen storage. The kitchen also includes 4 ring gas hob, electric oven, extractor fan, space and plumbing for washing machine and a stainless steel sink and drainer.
Bathroom
8ft3" x 5ft5"
The Bathroom is a side aspect room with double glazing and central heating within. The bathroom is fitted in wet room style with a walk in shower, basin and W.C.
Bedroom One
13ft" x 10ft5"
Bedroom One is a rear aspect room with double glazed UPVC doors and central heating within. The room benefits from having fitted wardrobes as well as a TV point and multiple electric sockets within.
Bedroom Two
12ft4" x 9ft8"
Bedroom Two is a rear aspect room with double glazing and central heating within. The room also benefits from having fitted wardrobes and offers mutual electric sockets.
Outside
The Outside of the property offers a private rear garden with and easy maintenance finish perfect for entertaining and is enclosed via a 6 foot wooden fence. The property also offers off road parking on a driveway and a single garage with up and over door.
Property Location
Marketed by Purplebricks, Head Office
Disclaimer Property descriptions and related information displayed on this page are marketing materials provided by Purplebricks, Head Office. estateagents365.uk does not warrant or accept any responsibility for the accuracy or completeness of the property descriptions or related information provided here and they do not constitute property particulars. Please contact Purplebricks, Head Office for full details and further information.


