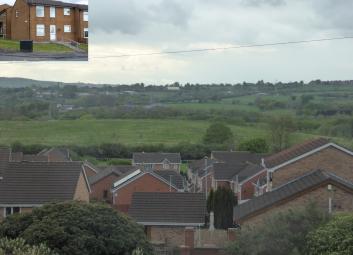Flat for sale in Dewsbury WF13, 2 Bedroom
Quick Summary
- Property Type:
- Flat
- Status:
- For sale
- Price
- £ 70,000
- Beds:
- 2
- Baths:
- 1
- Recepts:
- 1
- County
- West Yorkshire
- Town
- Dewsbury
- Outcode
- WF13
- Location
- Heckmondwike Road, Dewsbury Moor, Dewsbury WF13
- Marketed By:
- Holroyd Miller
- Posted
- 2024-04-01
- WF13 Rating:
- More Info?
- Please contact Holroyd Miller on 01924 909887 or Request Details
Property Description
Ground floor entrance With uPVC door and stairs leading to first floor hallway, with door from stairs to hallway.
Hallway Good size hallway with large store room off, measuring 1.29 x 2.7. There is an additional store cupboard for hoover and ironing board and an airing cupboard housing cylinder and communal heating control. Doors to bathroom, dining kitchen and two double bedrooms and lounge.
Lounge 14' 4" x 10' 4" (4.38m x 3.16m) A delightful lounge with two uPVC windows with views looking across towards Mirfield and Roberttown, decorative fire with feature surround, two double panel radiators, two uPVC windows, coving.
Dining kitchen 12' 4" x 10' 2" (3.76m x 3.12m) A delightful dining kitchen through by light, with a range of wall and base units with a roll top work surface and integrated fridge, inset sink with mixer tap and drainer, inset four ring gas hob with hood and light over and housed oven and eye level grill, space and plumbing for automatic washing machine, tiled splashbacks, radiator in dining area, two uPVC windows.
Bedroom no. 1 13' 3" x 8' 10" (4.06m x 2.7m) A delightful double bedroom with fitted furniture of wardrobes with bedside tables and display cabinets and cupboards and chest to drawers, radiator beneath uPVC window.
Bedroom no. 2 11' 1" x 7' 5" (3.38m x 2.28m) A good sized second bedroom with radiator beneath uPVC window.
Bathroom 7' 7" x 4' 11" (2.32m x 1.5m) With a three piece suite of rectangular panelled bath with folding shower screen, mixer tap and Mira Sport shower over, vanity wash hand basin with mono block mixer, concealed flush wc, fully tiled walls, downlighters, radiator, uPVC window.
Outside There are communal gardens for the property, a hanging area for washing, a bin store area and electric meters.
Please note The property is leasehold.
Property Location
Marketed by Holroyd Miller
Disclaimer Property descriptions and related information displayed on this page are marketing materials provided by Holroyd Miller. estateagents365.uk does not warrant or accept any responsibility for the accuracy or completeness of the property descriptions or related information provided here and they do not constitute property particulars. Please contact Holroyd Miller for full details and further information.


