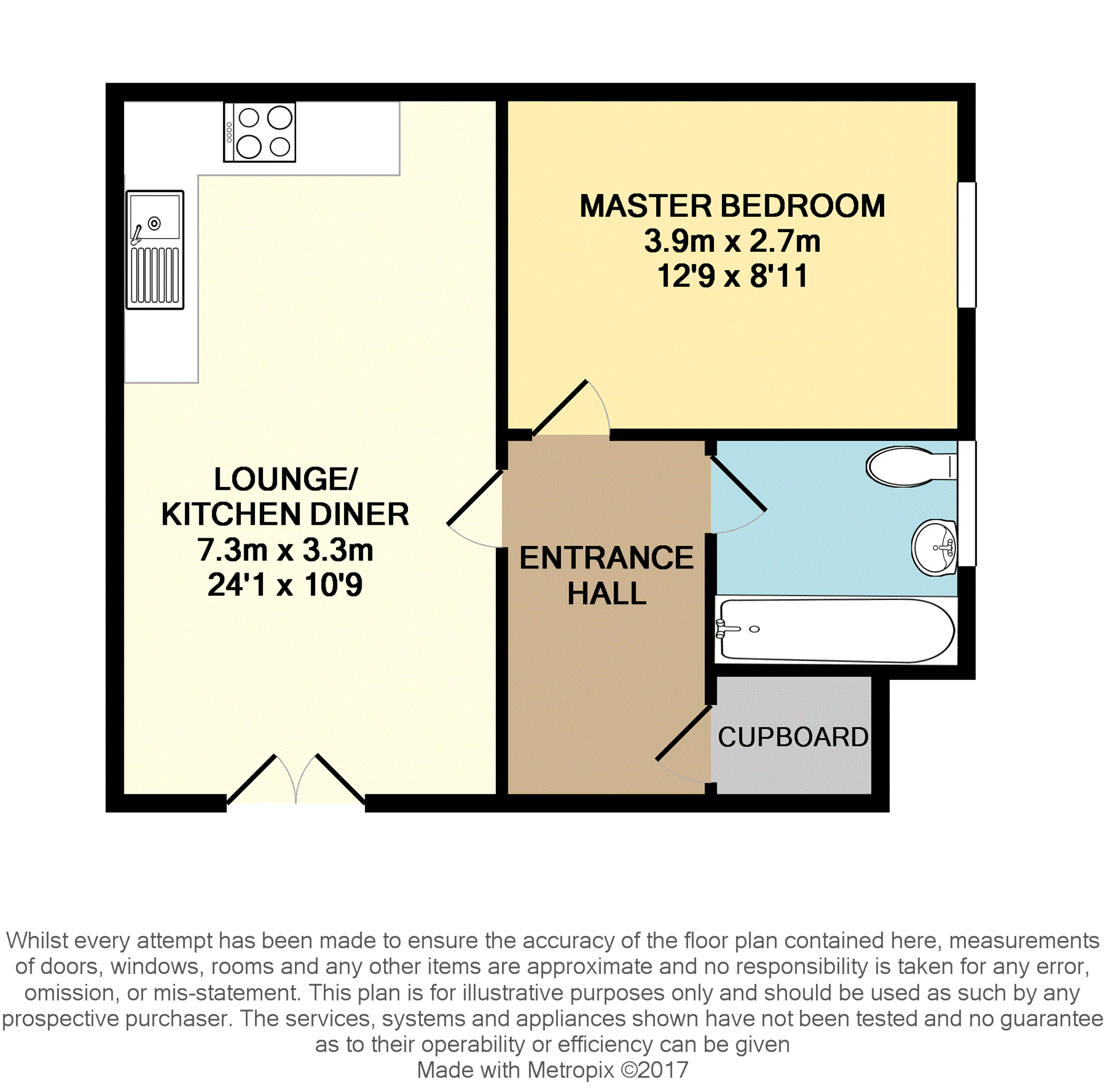Flat for sale in Dewsbury WF12, 1 Bedroom
Quick Summary
- Property Type:
- Flat
- Status:
- For sale
- Price
- £ 60,000
- Beds:
- 1
- Baths:
- 1
- Recepts:
- 1
- County
- West Yorkshire
- Town
- Dewsbury
- Outcode
- WF12
- Location
- Mill Lane, Dewsbury WF12
- Marketed By:
- Purplebricks, Head Office
- Posted
- 2024-04-21
- WF12 Rating:
- More Info?
- Please contact Purplebricks, Head Office on 024 7511 8874 or Request Details
Property Description
Purplebricks are pleased to bring to the market a well presented 1 bedroom ground floor which is currently tenanted which would make this an ideal rental investment bringing in a monthly rent of £375pcm.
Access to the apartment is via communal door to only three apartments with a fire door leading into the apartment.
Internally comprising of entrance hallway with intercom entry and storage cupboard, lounge with French doors offering a light and airy feel, modern kitchen diner with integral oven and hob.
A double bedroom and modern white three piece bathroom.
To the outside is an allocated parking space and communal gardens.
Benefiting also from uPVC double glazing and gas central heating. Energy Rating: B
Viewings can be booked 24/7 at
Communal Entrance
An intercom entry fire door leads into the communal entrance with letterboxes for three properties and the door into the apartment.
Entrance Hallway
6'10" x 6'06"
A fire door leads into the entrance hallway with a wall mounted intercom entry system and doors into the lounge / kitchen, bedroom, bathroom and useful storage cupboard.
Lounge / Kitchen
24'01" x 10'09"
The kitchen area comes with a modern range of wall and base units with complementary work tops, inset sink and mixer tap. Integral electric oven with four ring gas hob and exposed chimney style extractor. Space for a fridge freezer, dryer and plumbing for an automatic washing machine.
Dining area with wood effect lino flooring.
The lounge area has modern decor and carpet. TV sockets and French doors overlooking the communal grounds. Gas central heating radiator.
Master Bedroom
12'09" x 8'11"
Double bedroom with a uPVC double glazed window and gas central heating radiator.
Bathroom
6'05" x 5'06"
Modern white three piece suite comprising of bath with shower over, low flush W.C and a wash hand basin.
Outside
To the rear is an allocated parking space and communal gardens to the front.
Lease Information
There is 988 years remaining on the lease
Service charges are £95 per month
Ground Rent is £75 twice a year
Property Location
Marketed by Purplebricks, Head Office
Disclaimer Property descriptions and related information displayed on this page are marketing materials provided by Purplebricks, Head Office. estateagents365.uk does not warrant or accept any responsibility for the accuracy or completeness of the property descriptions or related information provided here and they do not constitute property particulars. Please contact Purplebricks, Head Office for full details and further information.


