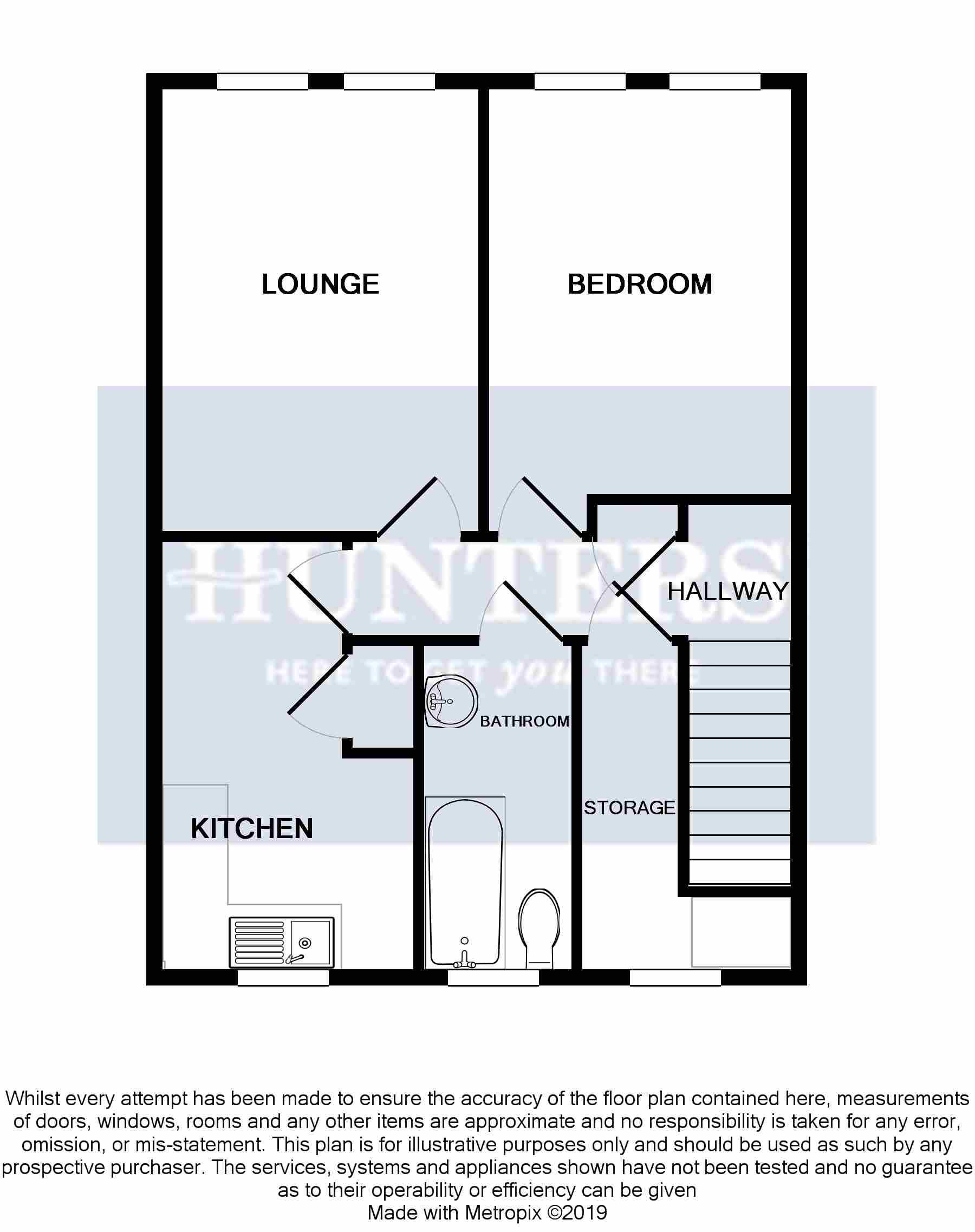Flat for sale in Dewsbury WF13, 1 Bedroom
Quick Summary
- Property Type:
- Flat
- Status:
- For sale
- Price
- £ 50,000
- Beds:
- 1
- County
- West Yorkshire
- Town
- Dewsbury
- Outcode
- WF13
- Location
- Barber Walk, Dewsbury WF13
- Marketed By:
- Hunters - Dewsbury
- Posted
- 2024-04-04
- WF13 Rating:
- More Info?
- Please contact Hunters - Dewsbury on 01924 765856 or Request Details
Property Description
This spacious one bedroom first floor apartment represents an ideal investment opportunity. Being offered to the market at this great price you will struggle to find a property closer to Dewsbury train station making it ideal for those commuting to Leeds, Wakefield and beyond, the property is also only a short walk from Dewsbury town centre and a short drive to the M1 motorway making it ideally positioned for commuting further afield also.
The property briefly comprises of entrance hallway, landing, kitchen, lounge, bedroom, walk-in storage cupboard/ study and bathroom. We are advised by the sellers that the property has one allocated parking space and is leasehold with a ground rent of £10 per annum. And a service charge of £20 per annum. Approximately. Length of lease remaining - to be confirmed.
Entrance hall
An external door provides access to the entrance hallway with carpeted stairs leading to the first floor.
Landing
4.14m (13' 7") max x 1.55m (5' 1") reducing to 0.99m (3' 3")
With useful storage cupboard and internal doors providing access to all rooms. The landing is finished with laminate wood effect flooring throughout.
Kitchen
3.83m (12' 7") reducing to 1.90m (6' 3") x 2.30m (7' 7") reducing to 1.78m (5' 10")
With Beech wood effect base and wall units with laminate wood effect worktops over incorporating a stainless steel sink unit and space for a freestanding gas cooker, fridge freezer and washing machine as well as having a useful storage cupboard. The kitchen has a uPVC double glazed window to the front elevation and laminate wood effect flooring throughout.
Lounge
4.18m (13' 9") max x 3.02m (9' 11") max
With two uPVC double glazed windows and laminate wood effect flooring throughout.
Bedroom
4.19m (13' 9") reducing to 3.62m (11' 11") x 2.91m (9' 7")
With two uPVC double glazed windows and laminate wood effect flooring throughout.
Store room
2.75m (9' 0") max x 0.99m (3' 3") max
With uPVC double glazed window to the front elevation, laminate wood effect flooring and incorporating the bulk head over the stairs.
Bathroom
2.72m (8' 11") max x 1.45m (4' 9") max
With three piece White bathroom suite comprising of low level WC, hand wash basin and panelled bath with shower attachment over. The bathroom has an obscure uPVC double glazed window to the front elevation, mosaic style part tiled walls and laminate wood effect flooring throughout.
External
We are informed by the sellers that the property includes an allocated parking space.
Property Location
Marketed by Hunters - Dewsbury
Disclaimer Property descriptions and related information displayed on this page are marketing materials provided by Hunters - Dewsbury. estateagents365.uk does not warrant or accept any responsibility for the accuracy or completeness of the property descriptions or related information provided here and they do not constitute property particulars. Please contact Hunters - Dewsbury for full details and further information.


