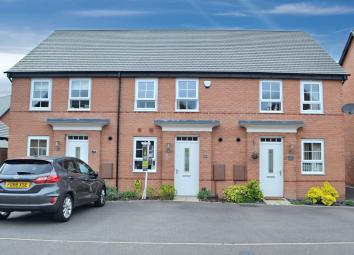Flat for sale in Derby DE24, 2 Bedroom
Quick Summary
- Property Type:
- Flat
- Status:
- For sale
- Price
- £ 154,950
- Beds:
- 2
- Baths:
- 1
- Recepts:
- 1
- County
- Derbyshire
- Town
- Derby
- Outcode
- DE24
- Location
- Chartley Road, Derby, Derbyshire DE24
- Marketed By:
- Century 21 - Derby
- Posted
- 2024-04-05
- DE24 Rating:
- More Info?
- Please contact Century 21 - Derby on 01332 494533 or Request Details
Property Description
Freehold property
entrance hall Store cupboard, radiator
utility room This has been adapted to offer plumbing and space for a washing machine, wash hand basin, plumbing etc is still available for a wc.
Fitted kitchen 8' 9" x 6' 3" (2.67m x 1.91m) Fitted units with work surfaces and a sink and drainer unit. Space and plumbing for a dishwasher, integrated electric oven and gas hob with extractor, space for a fridge freezer and window to the front.
Lounge/diner 15' 4" x 13' 2" (4.67m x 4.01m) French doors onto the garden, radiator and stairs to the first floor,
first floor landing doors to -
bedroom 1 12' 10" x 7' 10" (3.91m x 2.39m) Two windows to the front and radiator
bedroom 2 12' 10" x 8' 5" (3.91m x 2.57m) Window to the rear and a radiator.
Bathroom Panel enclosed bath with a shower over, low flush wc, wash hand basin and radiator.
Outside Two parking spaces to the first and an enclosed rear garden with lawn and patio.
For more information or to arrange a viewing, please call Century 21 on .
Disclaimer These particulars, whilst we believe to be accurate, are set out as a general outline only for guidance and do not constitute any part of an offer or contract. Intending purchasers should not rely on them as statements of presentation of fact, but must satisfy themselves by inspection or otherwise as to their accuracy. No person employed by this company has tested any included equipment and can give no authority to make any representation or warranty in respect of the property.
Entrance Hall
Store cupboard, radiator.
Utility Room
This has been adapted to offer plumbing and space for a washing machine, wash hand basin, plumbing etc is still available for a wc.
Fitted Kitchen (8'9 x 6'3)
Fitted units with work surfaces and a sink and drainer unit. Space and plumbing for a dishwasher, integrated electric oven and gas hob with extractor, space for a fridge freezer and window to the front.
Lounge/Diner (15'4 x 13'2)
French doors onto the garden, radiator and stairs to the first floor.
First Floor Landing
Doors to
Bedroom One (12'10 x 7'10)
Two windows to the front and radiator.
Bedroom Two (12'10 x 8'5)
Window to the rear and a radiator.
Bathroom
Panel enclosed bath with a shower over, low flush wc, wash hand basin and radiator.
Outside
Two parking spaces to the first and an enclosed rear garden with lawn and patio.
Tenure
Freehold. Vacant possession upon completion.
EPC Rating
Band: B
Disclaimer
Interested parties should satisfy themselves, by inspection or otherwise as to the accuracy of the description given and any floor plans shown in these property details. All measurements, distances and areas listed are approximate. Fixtures, fittings and other items are not included unless specified in these details. Please note that any services, heating systems, or appliances have not been tested and no warranty can be given as to their working order. Photographs may have been taken with a wide angle lens and on occasions photo editing may have been used.
Property Location
Marketed by Century 21 - Derby
Disclaimer Property descriptions and related information displayed on this page are marketing materials provided by Century 21 - Derby. estateagents365.uk does not warrant or accept any responsibility for the accuracy or completeness of the property descriptions or related information provided here and they do not constitute property particulars. Please contact Century 21 - Derby for full details and further information.

