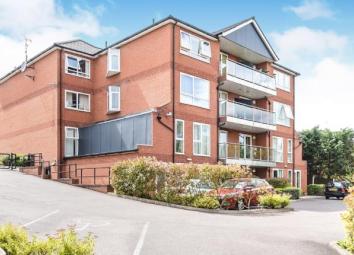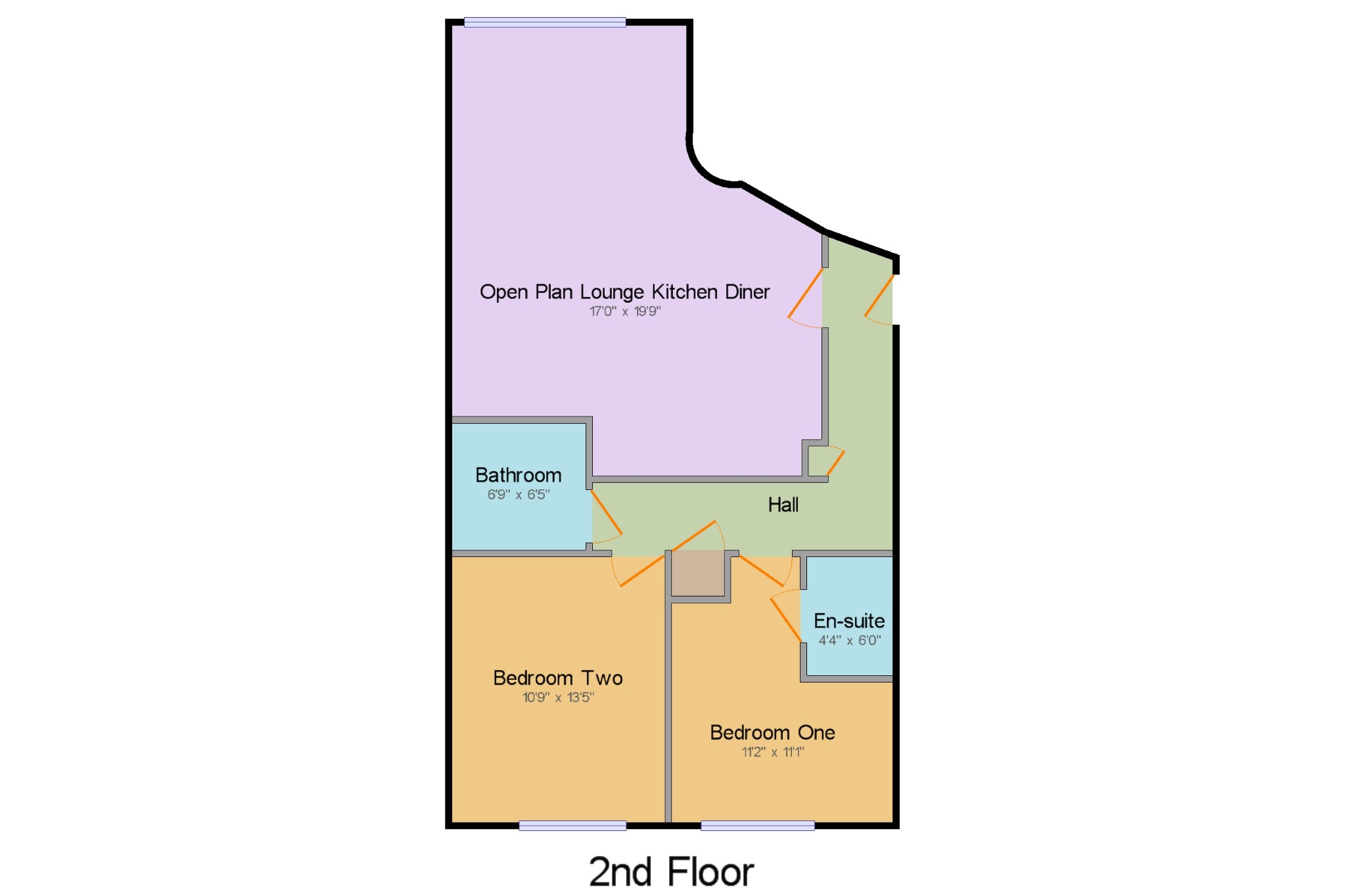Flat for sale in Derby DE23, 2 Bedroom
Quick Summary
- Property Type:
- Flat
- Status:
- For sale
- Price
- £ 120,000
- Beds:
- 2
- Baths:
- 1
- Recepts:
- 1
- County
- Derbyshire
- Town
- Derby
- Outcode
- DE23
- Location
- Garden Lodge Close, Derby, Derbyshire, . DE23
- Marketed By:
- Frank Innes - Derby Sales
- Posted
- 2024-04-21
- DE23 Rating:
- More Info?
- Please contact Frank Innes - Derby Sales on 01332 494503 or Request Details
Property Description
A second floor two double bedroom apartment located close to the city centre and Royal Derby Hospital offering a spacious open plan lounge kitchen diner with views over derby, en-suite to the master bedroom and allocated parking space. Located within a building with a lift the property benefits from modern electric radiators and double glazing. There is a hallway, spacious open plan lounge kitchen diner with views over Derby, master bedroom with en-suite, additional double bedroom and a family bathroom with a three piece suite in white. Outside there is one allocated parking space located to the rear and there are four additional visitors spaces to the front. Located only 1 mile from Derby Royal Hospital, the A38 and 1.6 miles to the city centre, this apartment must be viewed.
Spacious second floor apartment
Two double bedrooms
En-suite to the master bedroom
Large open plan lounge kitchen diner
Modern electric radiators
Double glazing
Allocated parking space and additional visitors spaces
Views over Derby
1 mile from Royal Derby Hosptial
Lift within the main building
Communal Area x . There is a communal hallway, stairs, lift and landing leading to this apartment. The main door is controlled by a intercom system to allow communication and access.
Hall x . Wooden door from the communal landing. Laminate flooring, built-in storage cupboard, airing cupboard, doors off to the open plan lounge kitchen diner, both bedrooms and bathroom.
Open Plan Lounge Kitchen Diner17' x 19'9" (5.18m x 6.02m). Double glazed uPVC window facing the rear offering views over Derby. This spacious room is of individual shape offering defined areas for the kitchen, lounge area and dining area. Modern electric radiators, laminate flooring, tiled splashbacks, spotlights. Roll edge work surface, wall and base units, single sink with mixer tap and drainer, integrated electric oven, integrated induction hob, over hob extractor, integrated dishwasher, integrated washing machine and space for a fridge/freezer.
Bedroom One11'2" x 11'1" (3.4m x 3.38m). Double glazed uPVC window facing the front. Modern electric Radiator, laminate flooring, spotlights and door to the en-suite.
En-suite4'4" x 6' (1.32m x 1.83m). Heated towel rail, tiled flooring, tiled walls, spotlights. Concealed cistern WC, single enclosure shower, top-mounted sink, extractor fan.
Bedroom Two10'9" x 13'5" (3.28m x 4.1m). Double glazed uPVC window facing the front. Modern electric radiator, laminate flooring, spotlights.
Bathroom6'9" x 6'5" (2.06m x 1.96m). Heated towel rail, tiled flooring, tiled walls, spotlights. Concealed cistern WC, panelled bath, shower over bath, top-mounted sink, extractor fan.
Parking x . There is one allocated parking space for this apartment located to the rear of the building. There are four visitors parking spaces to the front. Residents do have the opportunity to purchase on street parking permits.
Tenure x . This property is leasehold and there is currently 112 years on the lease. Further information is available from the office.
Property Location
Marketed by Frank Innes - Derby Sales
Disclaimer Property descriptions and related information displayed on this page are marketing materials provided by Frank Innes - Derby Sales. estateagents365.uk does not warrant or accept any responsibility for the accuracy or completeness of the property descriptions or related information provided here and they do not constitute property particulars. Please contact Frank Innes - Derby Sales for full details and further information.


