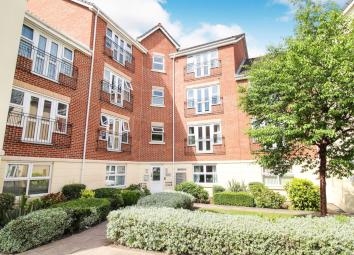Flat for sale in Derby DE21, 2 Bedroom
Quick Summary
- Property Type:
- Flat
- Status:
- For sale
- Price
- £ 100,000
- Beds:
- 2
- Baths:
- 1
- Recepts:
- 1
- County
- Derbyshire
- Town
- Derby
- Outcode
- DE21
- Location
- Peckerdale Gardens, Derby DE21
- Marketed By:
- Purplebricks, Head Office
- Posted
- 2024-04-14
- DE21 Rating:
- More Info?
- Please contact Purplebricks, Head Office on 024 7511 8874 or Request Details
Property Description
**no chain**first time buyers & investors** This two double bedroom apartment is one of the largest on the development measuring approximately 764sq ft. The open plan living/dining area is a superb size and has a Juliet balcony looking out onto the front. The kitchen is also a good size and is equipped with a range of wall, base and drawer units. Bedroom One is a double bedroom and has the benefit of an en-suite and the second bedroom is another double bedroom. The apartment also has a main bathroom comprising a three piece suite. There are two allocated parking spaces servicing the property.
Peckerdale Gardens is conveniently located for local amenities, easy access into Derby City Centre and access to the A52 & M1.
The property would make a perfect purchase for a first time buyer looking to get onto the property ladder and the property would also make a wonderful purchase for an investor looking for a reliable buy to let investment.
Contact Purplebricks to arrange your viewing!
Entrance Hallway
Enter the property through the main entrance into the communal entrance hall with stairs rising to the first floor where the apartment is located.
Hall
Enter the apartment through the front door into the entrance hall which provides access to the open plan living area, bedroom one, bedroom two and the main bathroom.
Open Plan Living
18'11 x 16'
The open plan living area is fitted with carpets and has Juliet balcony to the front elevation with double doors.
Kitchen
10'5 x 9'5
Fitted with a range of wall, base and drawer units, stainless steel sink and drainer, space for washing machine, space for dishwasher, space for fridge/freezer, 4 ring electric hob, extractor hood, integrated oven and tiled splash backs.
Bedroom One
13'10 x 12'
A double bedroom fitted with carpets, heater, double glazed window to the rear elevation and access to the en-suite.
En-Suite
8'10 x 3'10
Comprising a three piece suite; shower, low flush WC and a hand basin.
Bedroom Two
10'1 x 10'
A double bedroom fitted with carpets, heater and a double glazed window to the rear elevation.
Bathroom
6'10 x 6'
Comprising a three piece suite; bath, low flush WC and a hand basin. With vinyl flooring, tiled splashbacks, extractor fan and an electric heater.
Outside
There is gated access to the car park where there are two designated parking spaces for the apartment.
The communal areas are well maintained and mainly laid to lawn with planted borders and shrubbery.
Lease Information
The property is a leasehold property.
155 years from 1 January 2005.
There is a payment of approximately £100 per month which includes the ground rent and service charges.
Property Location
Marketed by Purplebricks, Head Office
Disclaimer Property descriptions and related information displayed on this page are marketing materials provided by Purplebricks, Head Office. estateagents365.uk does not warrant or accept any responsibility for the accuracy or completeness of the property descriptions or related information provided here and they do not constitute property particulars. Please contact Purplebricks, Head Office for full details and further information.


