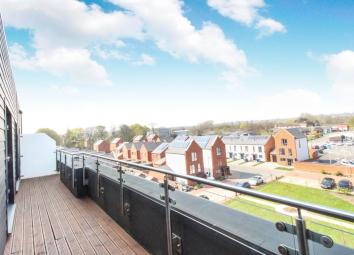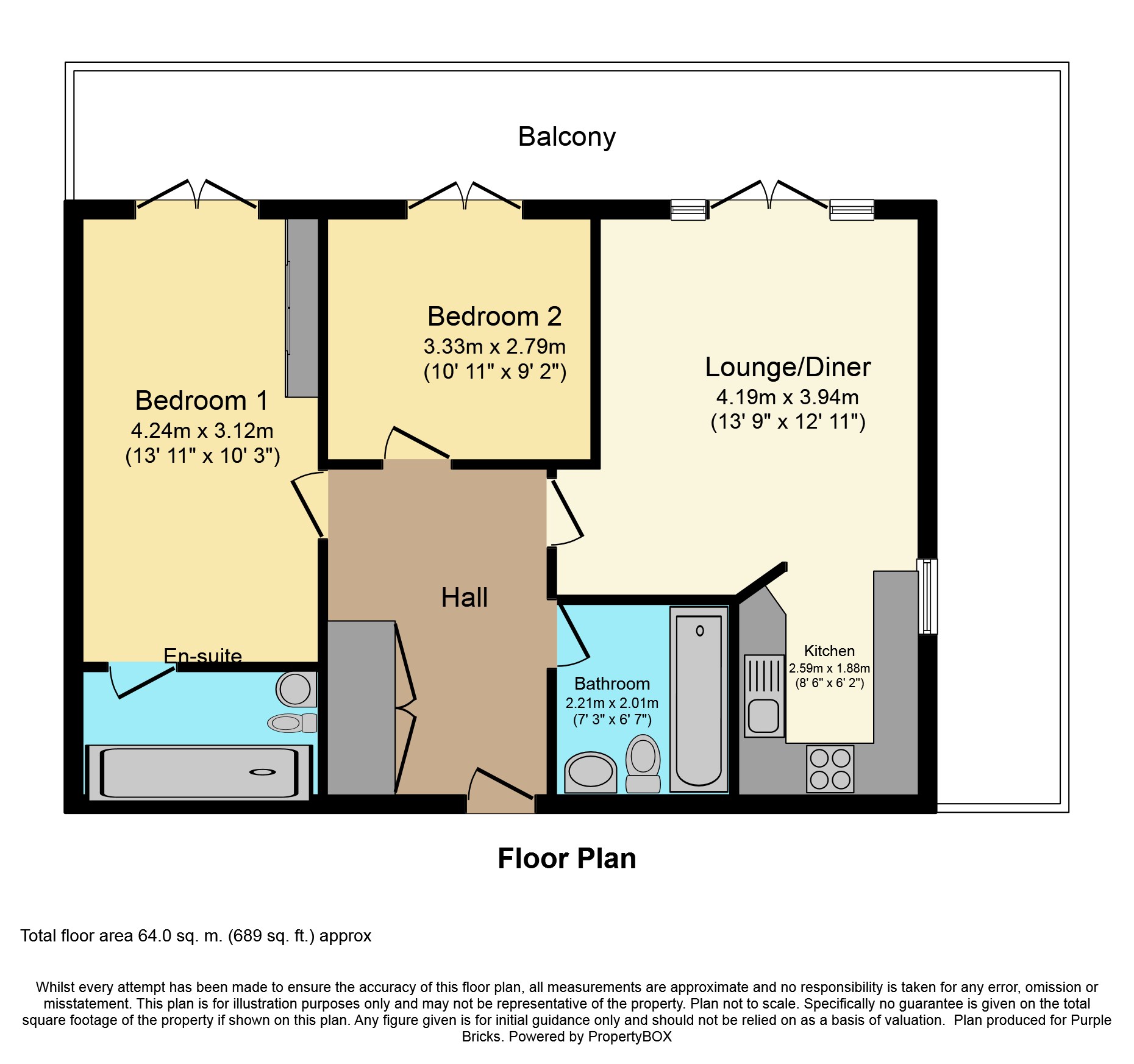Flat for sale in Derby DE22, 2 Bedroom
Quick Summary
- Property Type:
- Flat
- Status:
- For sale
- Price
- £ 145,000
- Beds:
- 2
- Baths:
- 2
- Recepts:
- 1
- County
- Derbyshire
- Town
- Derby
- Outcode
- DE22
- Location
- Somerset Close, Derby DE22
- Marketed By:
- Purplebricks, Head Office
- Posted
- 2019-05-07
- DE22 Rating:
- More Info?
- Please contact Purplebricks, Head Office on 024 7511 8874 or Request Details
Property Description
This plush apartment is being offered for sale with no upward chain.
One of very few apartments with this volume of private outside space plus has barely been lived in since purchase so still has that element of newness!
Lancaster House was developed by the reputable Builder Kier in 2017 and is located between Derby and Mickleover. It was expected to appeal to young professionals who wanted to benefit from doorstop amenities, be close to major road links and see the benefit of being close to The Royal Hospital. This has certainly been the case but we have also received a healthy volume of interest from investors as the location is ideally situated and they feel the development will pay dividends in the future when sold.
This exceptional opportunity has its own allocated parking space, private intercom entry system, serviced lift to the 4th floor, bicycle store, private mail box and so much more.
Once inside the apartment - you will be greeted by a spacious entrance hallway with a double doored cloakroom, the lounge area has patio doors to the private balcony and windows to the side, allowing light to flood in. The kitchen area is equip with integrated appliances plus the vendor is offering the free standing fridge/freezer and washing machine free of charge too. The master bedroom has built in wardrobes and patio doors out on to the balcony and ensuite shower room. The second double bedroom also has private patio doors out onto the balcony and there is a spacious bathroom too.
The balcony space cradles the whole flat to two sides. The view from one side is over the development and from the other, Derby City Centre and is laid to decking.
The apartment offers double glazing throughout and gas central heating powered by a combination boiler.
The apartment is offered as a leasehold proposal. The lease term began in January 2016 and was for a term of 125 years.
Entrance Hallway
With door to front, spacious cloakroom with double doors which houses the combination boiler.
Radiator.
Lounge
With double glazed patio doors to the rear, double glazed window to side and two radiators.
Kitchen
Fitted with a range of wall and base units, integrated electric oven, electric hob and extractor fan. Freestanding fridge/freezer and washing machine, sink and drainer unit and double glazed window to side.
Bedroom One
With double glazed patio doors to rear, a range of built in wardrobes and radiator.
En-Suite
Fitted with a matching three piece suite comprising of shower cubicle, low flush w/c and wash hand basin. Tiled walls and floor plus heated towel rail.
Bedroom Two
With double glazed patio doors to rear and radiator.
Bathroom
Fitted with a matching three piece suite comprising of panelled bath, low flush w/c and wash hand basin. Tiled walls and floor plus radiator.
Balcony
To two sides.
Lease Information
The vendor has advised that the ground rent is £250.00 per annum and the maintenance fee is paid twice a year and each payment is £563.00.
Property Location
Marketed by Purplebricks, Head Office
Disclaimer Property descriptions and related information displayed on this page are marketing materials provided by Purplebricks, Head Office. estateagents365.uk does not warrant or accept any responsibility for the accuracy or completeness of the property descriptions or related information provided here and they do not constitute property particulars. Please contact Purplebricks, Head Office for full details and further information.


