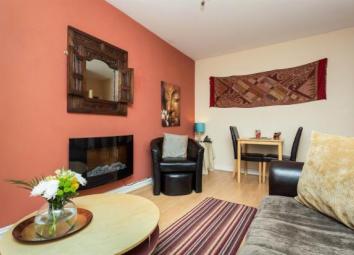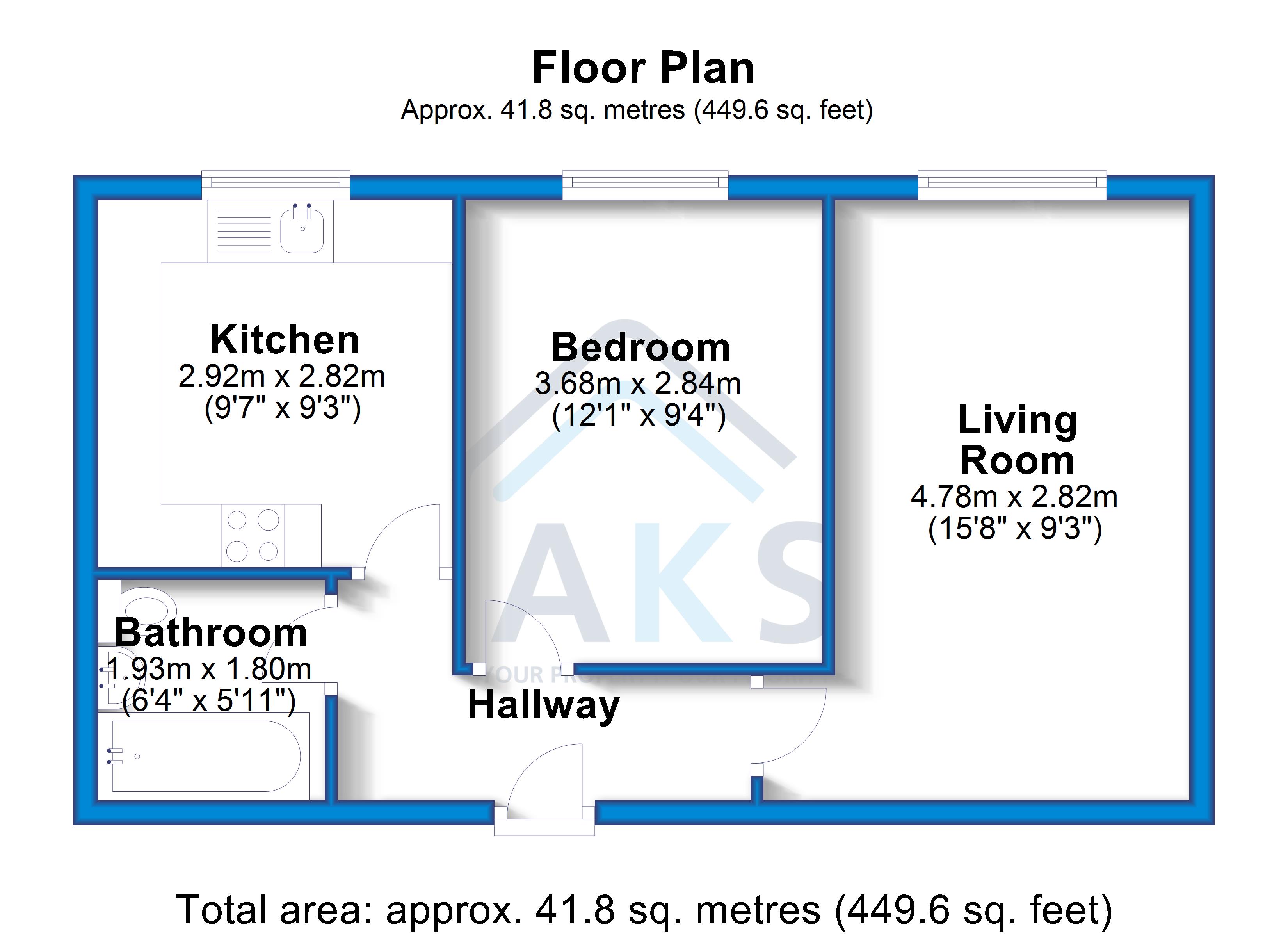Flat for sale in Derby DE22, 1 Bedroom
Quick Summary
- Property Type:
- Flat
- Status:
- For sale
- Price
- £ 80,000
- Beds:
- 1
- Baths:
- 1
- Recepts:
- 1
- County
- Derbyshire
- Town
- Derby
- Outcode
- DE22
- Location
- Slack Lane, Derby DE22
- Marketed By:
- AKS Residential
- Posted
- 2019-03-13
- DE22 Rating:
- More Info?
- Please contact AKS Residential on 01332 494393 or Request Details
Property Description
Ideal for an investor or a first time buyer, this modern second floor apartment is for sale with no upward chain and has easy access to the public transport links into the City Centre. With parking available, the apartment comprises of a double bedroom, a large living/dining room, kitchen and a fitted bathroom. Being just a short walk into the City Centre, it has easy access to the major road links too such as the A38.
Entrance hall With access into all of the rooms, it is good-size hallway with space for outdoor coats and shoes, neutral decor, laminate flooring, loft access hatch, intercom system and a radiator.
Living room 15' 8" x 9' 3" (4.78m x 2.82m) Having a large rear double glazed window to allow natural light flood into the room, laminate flooring and enough space for a dining table. There is an electric wall-mounted fireplace and a radiator.
Kitchen 9' 7" x 9' 3" (2.92m x 2.82m) Fitted with wall and base units providing plenty of storage space, a built-in electric oven and four ring gas hob with overhead extraction fan, roll top work surfaces and incorporated sink and drainer. The breakfast bar provides and extra seating space, wall mounted central gas heating boiler it has space and plumbing for a washing machine and space for a fridge freezer.
Bedroom 12' 1" x 9' 4" (3.68m x 2.84m) Having rear elevation double glazed window, laminate flooring and radiator. This is a double bedroom with ample space for a double bed and other bedroom furniture.
Bathroom 6' 4" x 5' 11" (1.93m x 1.8m) Fitted with a three piece suite comprising of a bath with and overhead shower, a low level W.C with push button flush, pedestal hand wash basin with splashback tiles and an extractor fan.
Property Location
Marketed by AKS Residential
Disclaimer Property descriptions and related information displayed on this page are marketing materials provided by AKS Residential. estateagents365.uk does not warrant or accept any responsibility for the accuracy or completeness of the property descriptions or related information provided here and they do not constitute property particulars. Please contact AKS Residential for full details and further information.


