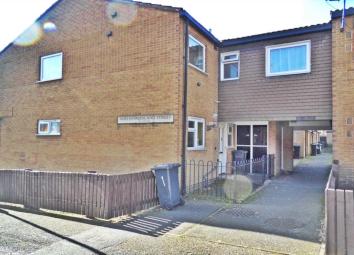Flat for sale in Derby DE23, 2 Bedroom
Quick Summary
- Property Type:
- Flat
- Status:
- For sale
- Price
- £ 69,995
- Beds:
- 2
- Baths:
- 1
- Recepts:
- 1
- County
- Derbyshire
- Town
- Derby
- Outcode
- DE23
- Location
- Northumberland Street, New Normanton, Derby DE23
- Marketed By:
- Streets Ahead Estates Ltd
- Posted
- 2019-05-05
- DE23 Rating:
- More Info?
- Please contact Streets Ahead Estates Ltd on 01332 289152 or Request Details
Property Description
This is a purpose built flat with a leasehold tenure. The lease has 105 years remaining and was originally a 125 year lease which began in 1999.
Ground Rent is £10 per annum and the service charge is £370 per annum, which also includes building insurance.
This management company for the block is Derby Homes.
Street parking - Parking at the back via Howard St
Lounge
3.84m x 3.40m
With carpeted flooring, painted emulsion walls, radiator and double glazed windows.
Kitchen
3.63m x 2.65m (11'10 x 8'8)
With ceramic flooring, fitted boiler, storage cupboard with water meter and fitted wall and base units. With integrated gas hob/electric oven, extractor fan and sink. With breakfast island, radiator and double glazed windows.
Bedroom 1
(4.24m x 2.74m) 13'10 x 8'11
A double bedroom, with carpeted flooring, painted emulsion walls, double glazed windows and ceiling rose.
Bedroom 2
2.63m x 2.08m
With carpeted flooring, painted emulsion walls, double glazed windows and ceiling rose.
Bathroom
3.15m x 2.06m (10'4 x 6'9)
A spacious bathroom, with wc, hand wash basin and bath with electric shower. With part tiled and vinyl flooring, with painted emulsion walls, radiator and double glazed window.
Landing
With storage cupboard, systern boiler, storage cupboard also housing consumer unit.
Gardens
There are surrounding gardens/fields laid to lawn which are maintained.
EPC rating tbc
Notice
Please note we have not tested any apparatus, fixtures, fittings, or services. Interested parties must undertake their own investigation into the working order of these items. All measurements are approximate and photographs provided for guidance only.
Property Location
Marketed by Streets Ahead Estates Ltd
Disclaimer Property descriptions and related information displayed on this page are marketing materials provided by Streets Ahead Estates Ltd. estateagents365.uk does not warrant or accept any responsibility for the accuracy or completeness of the property descriptions or related information provided here and they do not constitute property particulars. Please contact Streets Ahead Estates Ltd for full details and further information.

