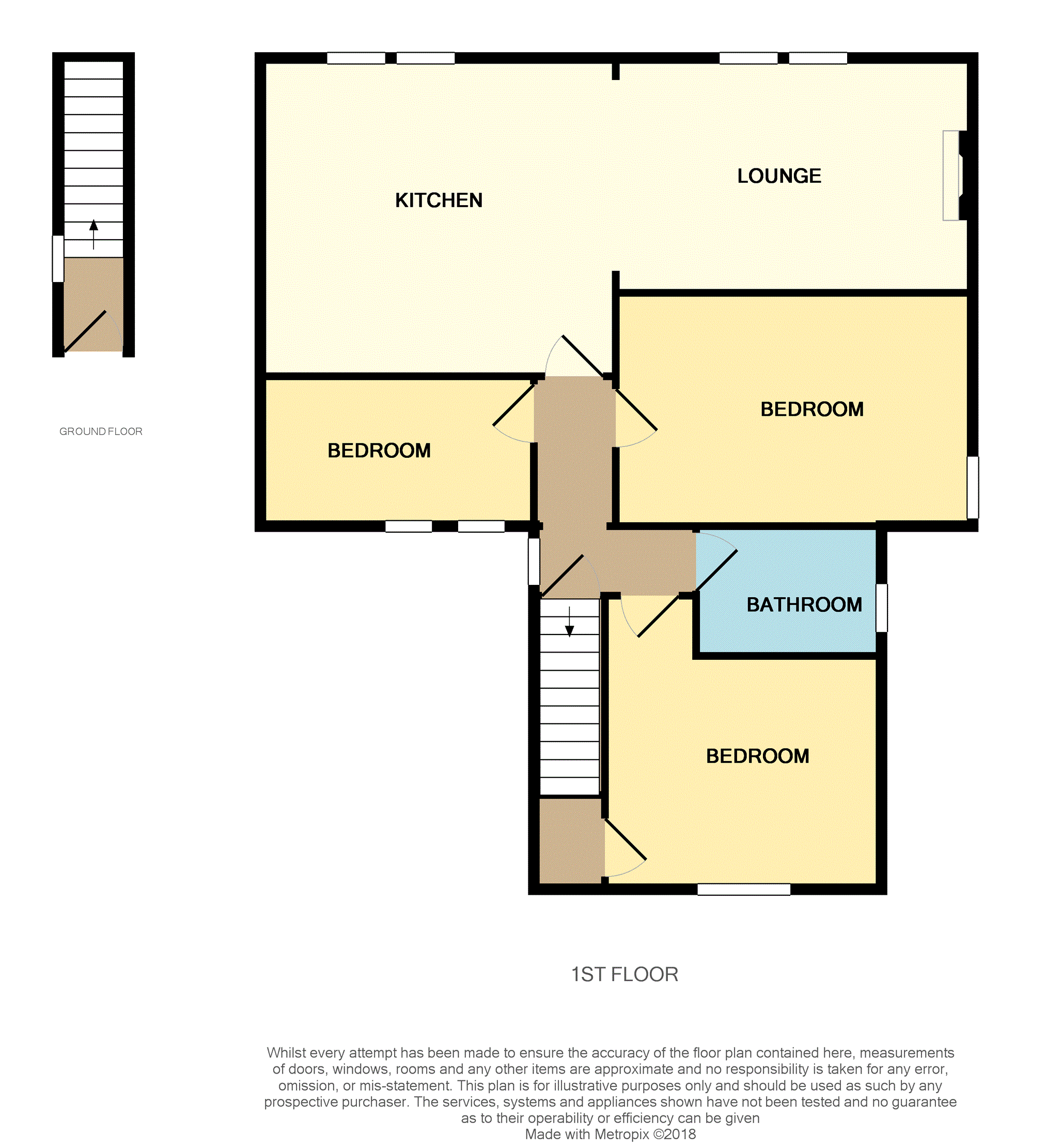Flat for sale in Cupar KY15, 3 Bedroom
Quick Summary
- Property Type:
- Flat
- Status:
- For sale
- Price
- £ 140,000
- Beds:
- 3
- Baths:
- 1
- Recepts:
- 1
- County
- Fife
- Town
- Cupar
- Outcode
- KY15
- Location
- Well Street, Cupar KY15
- Marketed By:
- Purplebricks, Head Office
- Posted
- 2019-03-19
- KY15 Rating:
- More Info?
- Please contact Purplebricks, Head Office on 024 7511 8874 or Request Details
Property Description
Beautifully presented recently renovated 3 bedroom upper villa situated in a popular residential area of Cupar close to town centre, local amenities and train station. Accommodation comprises entrance porch, internal carpeted stairway, first floor landing, large open plan dining kitchen/lounge, 3 bedrooms, bathroom. Gardens to the rear. Driveway. Garage, GCH. Dg. Property is finished to an excellent standard. Access via timber door into entrance porch.
Entrance Porch
Entrance Porch with double glazed window to the side of the property. Radiator. Vinyl flooring. Carpeted internal stairway rising to first floor landing.
First Floor Landing
First floor landing accessed via timber/glazed door. Double glazed window to the side of the property. Feature spotlights. Carpeted. Allows access to all living accommodation.
Lounge / Kitchen
30'11" x 13'1" at widest point
Beautifully presented recently refurbished open plan kitchen/dining/lounge. Kitchen area comprise contemporary floor standing and wall mounted storage units. Ample work surface with stainless steel trim. 1 1/2 bowl contemporary stainless steel sink with mixer tap. Plumbed for washing machine. Integrated dish washer. Double eye level electric oven. Space for upright American style fridge freezer. Main feature is large island housing the 4 burner electric hob, provides ample storage and allows dining for up to 4 people. 2 Large double glazed sash and case windows to the front of the property allowing views over the town and surrounding countryside. Radiator. Laminate flooring. Open to the lounge area. Lounge again has 2 double glazed sash and case windows to the front of the property allowing views over the town and surrounding countryside. Main feature wood burning stove with tiled hearth. Coving. Feature display alcoves with feature lighting. Radiator. Laminate flooring. Beautiful contemporary space.
Master Bedroom
16'8" x 10'2"
Beautifully presented master bedroom with double glazed sash and case window to the side of the property. Coving. Display alcove providing ample shelved storage. Radiator. Carpeted.
Family Bathroom
8'1" x 5'6"
Beautifully presented contemporary bathroom comprising low level WC. Wash hand basin set in a vanity unit providing drawer storage. Panelled bath with feature lighting and mains mixer shower over the bath with large rainfall showerhead. Feature spotlights. Opaque double glazed window to the side of the property. Ceramic tiles to 2 walls. Chrome heated towel rail. Ceramic tiled flooring.
Bedroom Two
11'11/2 x 11'8" at widest point
Double bedroom with double glazed window overlooking the rear of the property. Large storage cupboard providing ample shelved and hanging storage also housing the Worcester combi gas boiler. Radiator. Carpeted.
Bedroom Three
11'4" x 7'8"
Beautifully presented bedroom with 2 double glazed sash and case windows to the rear of the property allowing plenty of natural light. Radiator. Carpeted.
Gardens
The gardens benefit from a chipped driveway. Timber garage. Private garden to the rear comprising mainly laid to lawn. Timber shed. Paved patio area. Barked play area. Timber fence surround. Shared drying green.
Property Location
Marketed by Purplebricks, Head Office
Disclaimer Property descriptions and related information displayed on this page are marketing materials provided by Purplebricks, Head Office. estateagents365.uk does not warrant or accept any responsibility for the accuracy or completeness of the property descriptions or related information provided here and they do not constitute property particulars. Please contact Purplebricks, Head Office for full details and further information.


