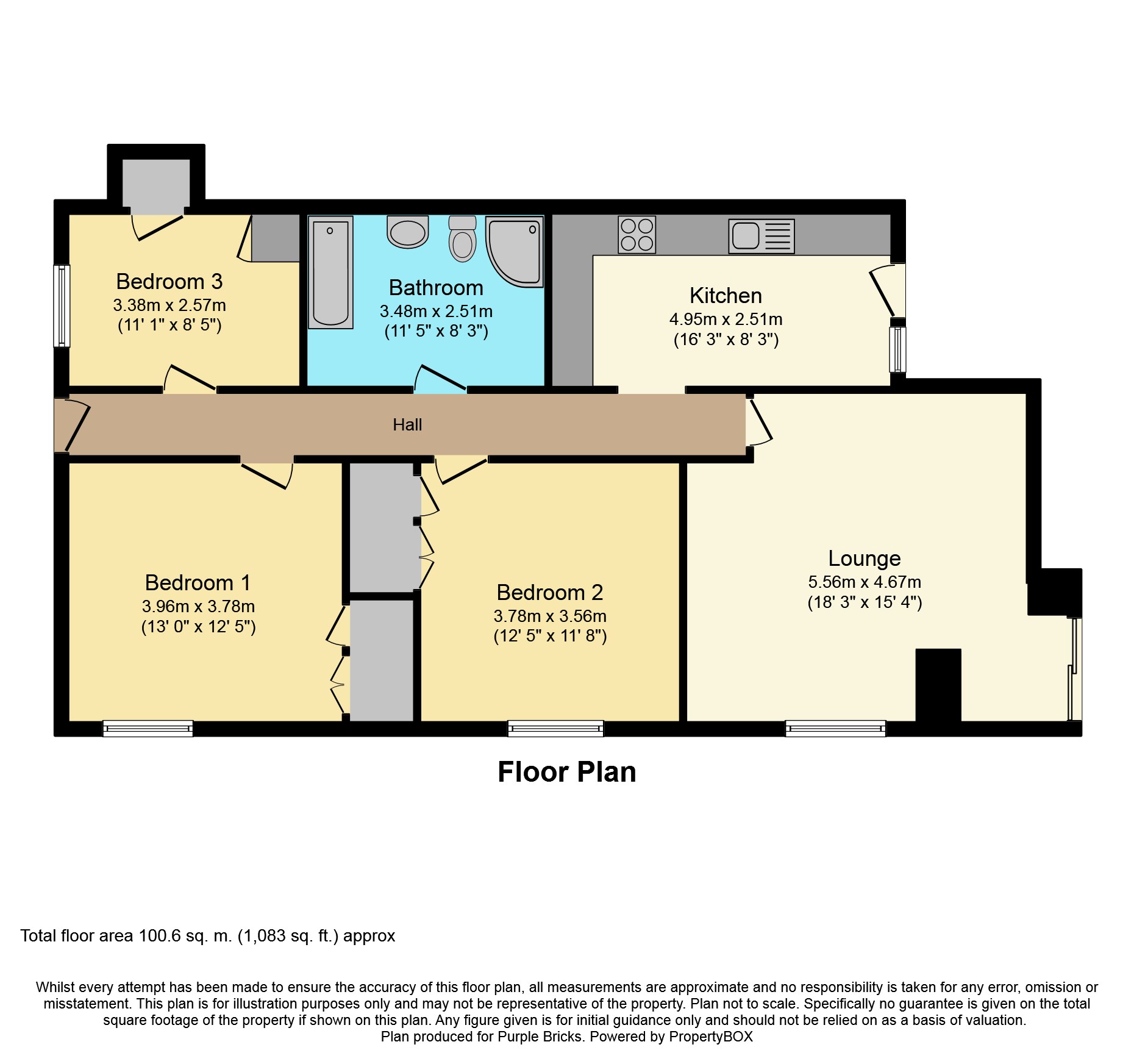Flat for sale in Cupar KY14, 3 Bedroom
Quick Summary
- Property Type:
- Flat
- Status:
- For sale
- Price
- £ 125,000
- Beds:
- 3
- Baths:
- 1
- Recepts:
- 1
- County
- Fife
- Town
- Cupar
- Outcode
- KY14
- Location
- Back Dykes, Cupar KY14
- Marketed By:
- Purplebricks, Head Office
- Posted
- 2024-04-02
- KY14 Rating:
- More Info?
- Please contact Purplebricks, Head Office on 024 7511 8874 or Request Details
Property Description
Excellent three bedroom ground floor apartment situated in the much sought after village of Strathmiglo. The property is ideally located for access to all local amenities and transport links. The property has been finished to a very high standard throughout and is presented to market in genuine walk in condition. Comprising entrance hallway, lounge/diner, kitchen, three bedrooms and family bath/shower room. Gas central heating and fully double glazed throughout. Externally there is a private garden/patio area and off street parking to the front. Spacious external brick storage area with lighting, electrics and boiler.
The property should appeal to a broad range of potential buyers and early viewing is recommended.
Location
The popular village of Strathmiglo is ideally located for commuters with easy access to the M90 giving access to Perth, Dundee and the surrounding Fife areas. The village has a number of local amenities including the village hall, bowling green, garage and shop. Additional amenities include primary school and public house. Secondary schooling is available at the renowned Bell Baxter High School in the nearby town of Cupar, which also offers a wider selection of shops and amenities and has a mainline railway station servicing the main Aberdeen/Dundee to Edinburgh line.
Hallway
30'1" x 3'0"
Entered from the side of the property and providing access to the lounge, kitchen, bedrooms and bathroom. The area has a fresh neutral décor carpet to floor and coving to ceiling.
Lounge/Dining Room
18'3" x 15'4"
Spacious lounge with ample space for dining if required and a dual aspect view to the front and side of the property. Patio doors leading to the garden area to the side, fresh modern décor, carpet to floor, coving and down lighting to ceiling.
Kitchen/Breakfast
16'3" x 8'3"
Great size kitchen with breakfast area situated to the side of the property. The room benefits from ample wall and base mounted units with contrasting worktops. Ceramic hob, integrated oven and tiles to splash back. The room has a fresh neutral décor, vinyl flooring and door leading to side garden area.
Bedroom One
13'0" x 12'5"
Spacious double bedroom situated to the front of the property. The room has a fresh modern décor, double fitted wardrobes, carpet to floor and coving to ceiling.
Bedroom Two
12'5" x 11'8"
Great size double bedroom to the front of the property. The room benefits from double fitted wardrobes, modern décor, carpet to floor and coving to ceiling.
Bedroom Three
11'1" x 8'5"
Good size single bedroom situated to the side of the property. The room has a fresh neutral décor, two fitted storage cupboards, carpet to floor and coving to ceiling.
Family Bathroom
11'5" x 8'1"
Spacious family bathroom that benefits from WC, wash hand basin on pedestal, bath with shower attachment and large corner shower cubicle with wet walling and mains shower. The room has a fresh neutral décor, partial tiling to walls, chrome heated towel rail, vinyl flooring and coving to ceiling.
Property Location
Marketed by Purplebricks, Head Office
Disclaimer Property descriptions and related information displayed on this page are marketing materials provided by Purplebricks, Head Office. estateagents365.uk does not warrant or accept any responsibility for the accuracy or completeness of the property descriptions or related information provided here and they do not constitute property particulars. Please contact Purplebricks, Head Office for full details and further information.


