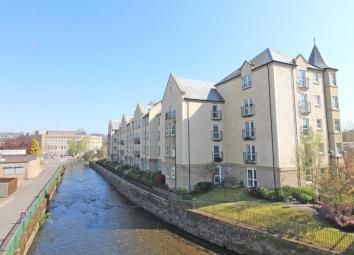Flat for sale in Cupar KY15, 1 Bedroom
Quick Summary
- Property Type:
- Flat
- Status:
- For sale
- Price
- £ 95,000
- Beds:
- 1
- Baths:
- 1
- Recepts:
- 1
- County
- Fife
- Town
- Cupar
- Outcode
- KY15
- Location
- Eden Court, Station Road, Cupar KY15
- Marketed By:
- Fife Properties Sales & Lettings
- Posted
- 2024-04-02
- KY15 Rating:
- More Info?
- Please contact Fife Properties Sales & Lettings on 01592 508818 or Request Details
Property Description
Beautifully presented Spacious 1 Bedroom Top Floor Apartment with stunning views over the River Eden and rooftops situated within a well-maintained popular McCarthy and Stone Sheltered Housing Complex. The property has the advantage of being fully factored with a House Manager located on site, secure entry system and is well appointed for disabled access. All amenities are within walking distance including the bus service, train station and town centre. Accommodation: Hall, spacious lounge/dining room, kitchen, double bedroom and bathroom. Dg. Eh. The property further benefits from residents parking, guest accommodation, communal laundry facilities and residents’ lounge with kitchen. Overall a great lifestyle choice.
Travel Directions
Please contact the selling agent direct.
Hall (3.01m x 2.49m (9'10" x 8'2"))
Accessed via a UPVC door. Access hatch to roof space. Walk-in cupboard houses the electricity fuse/switchgear and hot water tank. Additional cupboard with shelving provides storage. Coving. Wall mounted storage heater. Carpeted.
Lounge / Dining Room (5.61m x 4.32m (18'4" x 14'2"))
Spacious bright lounge/dining room with double glazed windows to the side and front both with Juliette balconies that have stunning views over the South Bridge, River Eden and roof tops. The focal point of the room is the marble effect fireplace with electric fire. Wall mounted storage heater. Coving. Carpeted.
Kitchen (2.94m x 1.75m (9'7" x 5'8"))
Fitted kitchen with ample floor standing, wall mounted units with wipe clean worktops, tiled splashbacks and integrated oven, hob and extractor. Double glazed window to the side with views of the River Eden and beyond. Wall mounted heater. Vinyl flooring.
Bathroom (2.63m x 1.82m (8'7" x 5'11"))
Consists of a 3-piece suite comprising: WC, wash hand basin within vanity unit and bath with thermostatic shower and screen above. Extractor fan. Fully tiled. Heated towel rail. Coving. Vinyl flooring.
Bedroom (5.55m x 3.40m (18'2" x 11'1"))
Spacious double bedroom with double glazed window overlooking the River Eden and beyond. Built in wardrobe with folding mirrored doors provides shelving/hanging/storage space. Wall mounted storage heater. Coving. Carpeted.
Car Parking And Gardens
To the side of the property is a private residents carpark and beautiful gardens which are mainly laid to lawn with mature shrubs, trees and bushes.
Agents Notes
Please note that all room sizes are measured approximate to widest points.
Property Location
Marketed by Fife Properties Sales & Lettings
Disclaimer Property descriptions and related information displayed on this page are marketing materials provided by Fife Properties Sales & Lettings. estateagents365.uk does not warrant or accept any responsibility for the accuracy or completeness of the property descriptions or related information provided here and they do not constitute property particulars. Please contact Fife Properties Sales & Lettings for full details and further information.


